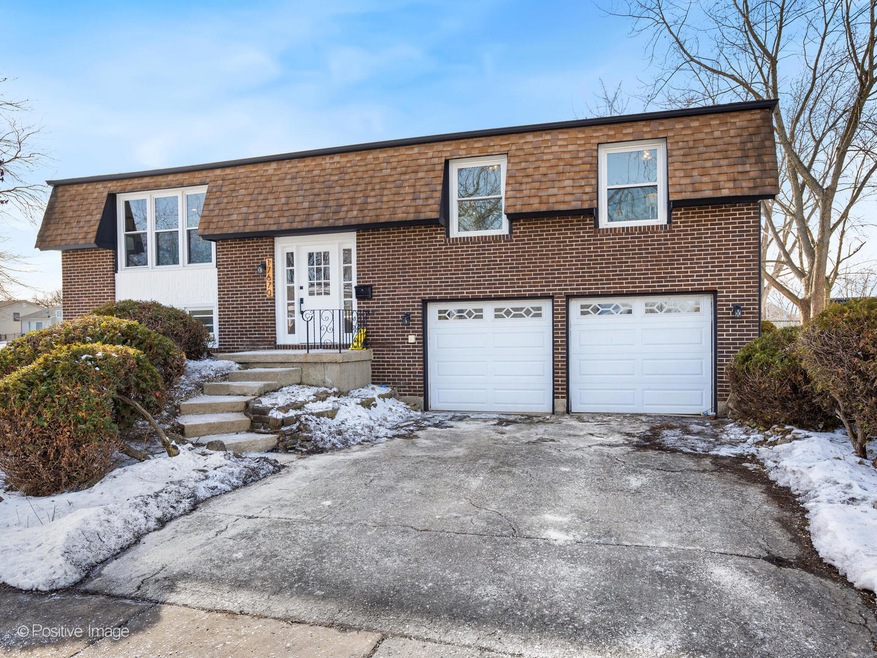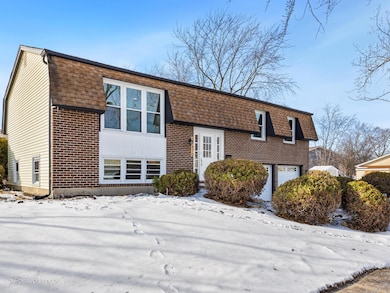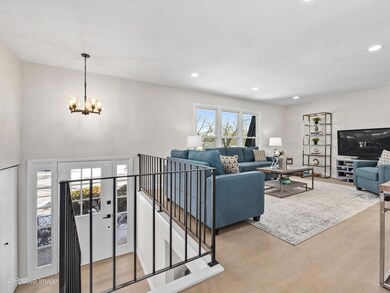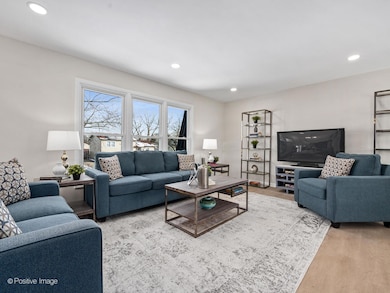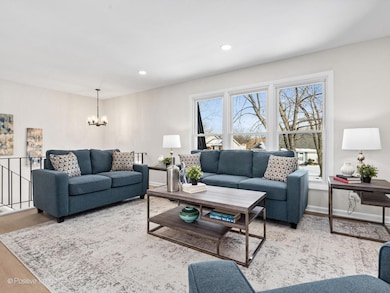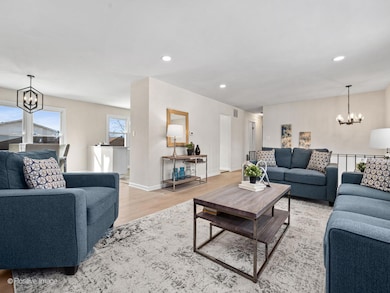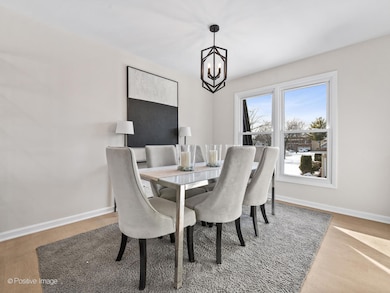
17670 Pheasant Ln Country Club Hills, IL 60478
Highlights
- Raised Ranch Architecture
- Laundry Room
- Dining Room
- Living Room
- Central Air
- Family Room
About This Home
As of May 2025Beautifully updated and move-in ready! This gorgeous 4 bed, 2 bath split level home has been tastefully renovated with designer fixtures and finishes throughout. Enter this spacious and light-filled home featuring a stylish and modern kitchen with white shaker style cabinets, quartz countertops, and all new stainless steel appliances. Also features brand new floors, bathrooms, bedrooms, family room, and 2 car attached garage. The spacious back yard complete with large patio are perfect for entertaining. This home is perfectly located close to shopping and expressways, within a top rated school district. You won't want to miss this one! Agent Owned/Interest.
Last Agent to Sell the Property
Jameson Sotheby's International Realty License #475192552 Listed on: 02/20/2025

Home Details
Home Type
- Single Family
Est. Annual Taxes
- $9,981
Year Built
- Built in 1971 | Remodeled in 2025
Lot Details
- 0.29 Acre Lot
Parking
- 2 Car Garage
Home Design
- Raised Ranch Architecture
- Brick Exterior Construction
Interior Spaces
- Family Room
- Living Room
- Dining Room
- Laundry Room
Kitchen
- Range
- Microwave
- Dishwasher
Bedrooms and Bathrooms
- 4 Bedrooms
- 4 Potential Bedrooms
- 2 Full Bathrooms
Utilities
- Central Air
- Heating System Uses Natural Gas
- Lake Michigan Water
Ownership History
Purchase Details
Home Financials for this Owner
Home Financials are based on the most recent Mortgage that was taken out on this home.Purchase Details
Purchase Details
Purchase Details
Home Financials for this Owner
Home Financials are based on the most recent Mortgage that was taken out on this home.Similar Homes in the area
Home Values in the Area
Average Home Value in this Area
Purchase History
| Date | Type | Sale Price | Title Company |
|---|---|---|---|
| Warranty Deed | $283,000 | Fidelity National Title | |
| Trustee Deed | $130,000 | Fidelity National Title | |
| Interfamily Deed Transfer | -- | None Available | |
| Joint Tenancy Deed | -- | -- |
Mortgage History
| Date | Status | Loan Amount | Loan Type |
|---|---|---|---|
| Previous Owner | $277,874 | FHA | |
| Previous Owner | $222,000 | FHA | |
| Previous Owner | $25,000 | Credit Line Revolving | |
| Previous Owner | $85,500 | Unknown | |
| Previous Owner | $86,043 | FHA |
Property History
| Date | Event | Price | Change | Sq Ft Price |
|---|---|---|---|---|
| 05/22/2025 05/22/25 | Sold | $283,000 | +2.9% | $227 / Sq Ft |
| 04/08/2025 04/08/25 | Pending | -- | -- | -- |
| 04/04/2025 04/04/25 | Price Changed | $274,900 | -1.8% | $220 / Sq Ft |
| 03/21/2025 03/21/25 | Price Changed | $279,900 | -1.8% | $224 / Sq Ft |
| 03/14/2025 03/14/25 | Price Changed | $284,900 | -1.7% | $228 / Sq Ft |
| 02/20/2025 02/20/25 | For Sale | $289,900 | -- | $232 / Sq Ft |
Tax History Compared to Growth
Tax History
| Year | Tax Paid | Tax Assessment Tax Assessment Total Assessment is a certain percentage of the fair market value that is determined by local assessors to be the total taxable value of land and additions on the property. | Land | Improvement |
|---|---|---|---|---|
| 2024 | $9,981 | $19,000 | $3,150 | $15,850 |
| 2023 | $7,433 | $19,000 | $3,150 | $15,850 |
| 2022 | $7,433 | $10,021 | $2,700 | $7,321 |
| 2021 | $7,298 | $10,020 | $2,700 | $7,320 |
| 2020 | $7,068 | $10,020 | $2,700 | $7,320 |
| 2019 | $516 | $10,601 | $2,475 | $8,126 |
| 2018 | $498 | $10,601 | $2,475 | $8,126 |
| 2017 | $470 | $10,601 | $2,475 | $8,126 |
| 2016 | $1,968 | $10,007 | $2,250 | $7,757 |
| 2015 | $1,987 | $10,007 | $2,250 | $7,757 |
| 2014 | $1,918 | $10,007 | $2,250 | $7,757 |
| 2013 | $1,759 | $11,821 | $2,250 | $9,571 |
Agents Affiliated with this Home
-
Rebekah Butler

Seller's Agent in 2025
Rebekah Butler
Jameson Sotheby's International Realty
(847) 736-6845
6 in this area
147 Total Sales
-
Mike Vesole

Seller Co-Listing Agent in 2025
Mike Vesole
Jameson Sotheby's Intl Realty
(773) 454-4714
6 in this area
167 Total Sales
-
Trevor Nightengale

Buyer's Agent in 2025
Trevor Nightengale
Basis Real Estate Group
(708) 203-7951
7 in this area
216 Total Sales
Map
Source: Midwest Real Estate Data (MRED)
MLS Number: 12295165
APN: 28-35-111-019-0000
- 3701 176th St Unit 3
- 17710 Hillcrest Dr
- 11 Country Club Ln
- 17711 Country Club Ln
- 3740 Highland Place
- 17617 Central Park Ave
- 17433 Appletree Dr
- 17781 Harvard Ln
- 3841 Highland Place
- 3613 Coventry Ct
- 3951 178th Place
- 3616 Tamarind Ln
- 3340 W 177th St
- 4101 176th Place
- 3702 Peach Grove Ln
- 3312 Hickory Ln
- 4113 176th Place
- 17921 Normandy Ln
- 17963 Amherst Ct Unit 102
- 17475 Eastgate Dr Unit 1
