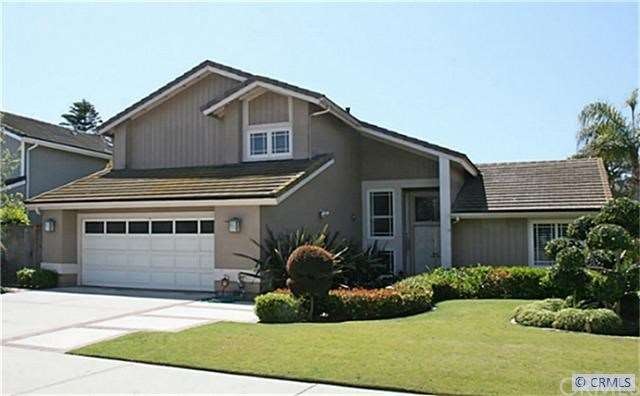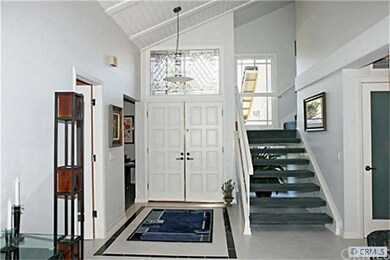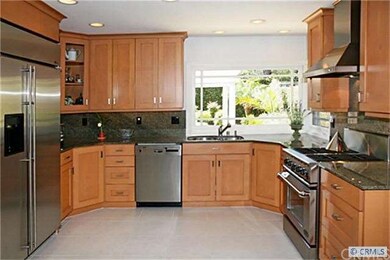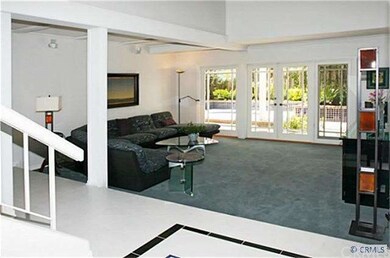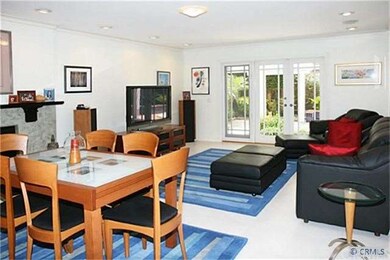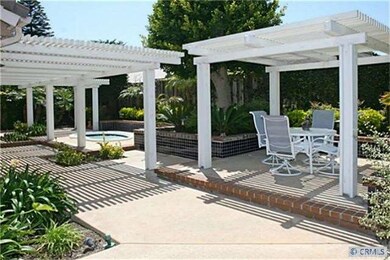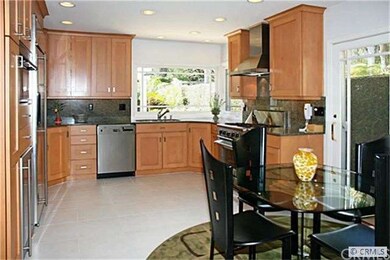
17675 Rainglen Ln Huntington Beach, CA 92649
Highlights
- Heated Spa
- Open Floorplan
- Traditional Architecture
- Hope View Elementary School Rated A-
- Wooded Lot
- Cathedral Ceiling
About This Home
As of August 2024Fabulous LANDING home located in one of the most sought after neighborhood-steps to the Wetlands.Walk,jog,bike to beach. Dbl door entry into vaulted ceiling foyer.Completely remodeled gourmet eat-in kitchen w/granite coutertops,stainless steel appliances,built-in wine cooler,& rich custom cabinetry w/pull-outs/lazy susans,etc.Formal dining rm w/vaulted ceiling,formal living rm w/beveled glass custom french doors to back yard.Large separate family rm w/raised heath fireplace,new custom built-in book shelves & beveled glass french doors to yard.Huge Master Suite w/fireplace,added bay window,walk-in closet,large master bath w/dual sinks & skylight.Gorgeous back yard w/covered patio,in-ground spa,raised brick planters & custom lighting.Recessed lighting,crown molding,new high baseboards,custom fixtures,porcelain tile flooring,new custom interior doors w/translucent glass inserts, & dbl paned windows thru-out.8 year old stone tile roof,& newer Norwitz tankless water heater. IMMACULATE HOME!
Last Agent to Sell the Property
Howard Breen
Seven Gables Real Estate License #01203926 Listed on: 04/30/2012
Co-Listed By
Geri Breen
Seven Gables Real Estate License #00783367
Last Buyer's Agent
Howard Breen
Seven Gables Real Estate License #01203926 Listed on: 04/30/2012
Home Details
Home Type
- Single Family
Est. Annual Taxes
- $11,025
Year Built
- Built in 1976 | Remodeled
Lot Details
- 6,100 Sq Ft Lot
- Redwood Fence
- Paved or Partially Paved Lot
- Level Lot
- Front and Back Yard Sprinklers
- Wooded Lot
- Private Yard
- Property is zoned R1
Parking
- 2 Car Direct Access Garage
- Parking Available
- Front Facing Garage
- Garage Door Opener
- Driveway
- On-Street Parking
Home Design
- Traditional Architecture
- Modern Architecture
- Turnkey
- Block Foundation
- Tile Roof
- Concrete Roof
- Wood Siding
- Copper Plumbing
- Stucco
Interior Spaces
- 2,350 Sq Ft Home
- Open Floorplan
- Wired For Sound
- Built-In Features
- Crown Molding
- Coffered Ceiling
- Cathedral Ceiling
- Ceiling Fan
- Skylights
- Recessed Lighting
- Wood Burning Fireplace
- Raised Hearth
- Fireplace Features Masonry
- Electric Fireplace
- Gas Fireplace
- Double Pane Windows
- Shutters
- Blinds
- Double Door Entry
- French Doors
- Sliding Doors
- Separate Family Room
- Living Room
- Dining Room
- Termite Clearance
Kitchen
- Breakfast Area or Nook
- Eat-In Kitchen
- Gas Oven or Range
- Cooktop with Range Hood
- Microwave
- Ice Maker
- Water Line To Refrigerator
- Dishwasher
- Disposal
Flooring
- Carpet
- Tile
Bedrooms and Bathrooms
- 3 Bedrooms
- All Upper Level Bedrooms
- Walk-In Closet
Laundry
- Laundry Room
- Gas Dryer Hookup
Pool
- Heated Spa
- In Ground Spa
- Permits For Spa
Outdoor Features
- Covered patio or porch
- Rain Gutters
Utilities
- Forced Air Heating System
- Underground Utilities
- Tankless Water Heater
- Sewer Paid
- Cable TV Available
Community Details
- Landing 300
Listing and Financial Details
- Tax Lot 0.14
- Tax Tract Number 8893
- Assessor Parcel Number 16326107
Ownership History
Purchase Details
Home Financials for this Owner
Home Financials are based on the most recent Mortgage that was taken out on this home.Purchase Details
Home Financials for this Owner
Home Financials are based on the most recent Mortgage that was taken out on this home.Purchase Details
Home Financials for this Owner
Home Financials are based on the most recent Mortgage that was taken out on this home.Similar Homes in the area
Home Values in the Area
Average Home Value in this Area
Purchase History
| Date | Type | Sale Price | Title Company |
|---|---|---|---|
| Grant Deed | -- | Western Resources Title | |
| Grant Deed | $1,625,000 | Western Resources Title | |
| Grant Deed | $810,000 | Ticor Title Company |
Mortgage History
| Date | Status | Loan Amount | Loan Type |
|---|---|---|---|
| Open | $1,300,000 | New Conventional | |
| Previous Owner | $400,000 | Stand Alone Second | |
| Previous Owner | $400,000 | Stand Alone First | |
| Previous Owner | $50,000 | Credit Line Revolving |
Property History
| Date | Event | Price | Change | Sq Ft Price |
|---|---|---|---|---|
| 07/15/2025 07/15/25 | For Rent | $6,300 | 0.0% | -- |
| 08/30/2024 08/30/24 | Sold | $1,625,000 | +1.6% | $696 / Sq Ft |
| 07/26/2024 07/26/24 | Pending | -- | -- | -- |
| 07/17/2024 07/17/24 | For Sale | $1,599,900 | +97.5% | $685 / Sq Ft |
| 08/14/2012 08/14/12 | Sold | $810,000 | -1.1% | $345 / Sq Ft |
| 06/12/2012 06/12/12 | Pending | -- | -- | -- |
| 06/08/2012 06/08/12 | Price Changed | $819,000 | -2.4% | $349 / Sq Ft |
| 04/30/2012 04/30/12 | For Sale | $839,000 | -- | $357 / Sq Ft |
Tax History Compared to Growth
Tax History
| Year | Tax Paid | Tax Assessment Tax Assessment Total Assessment is a certain percentage of the fair market value that is determined by local assessors to be the total taxable value of land and additions on the property. | Land | Improvement |
|---|---|---|---|---|
| 2024 | $11,025 | $977,893 | $787,856 | $190,037 |
| 2023 | $10,776 | $958,719 | $772,408 | $186,311 |
| 2022 | $10,621 | $939,921 | $757,263 | $182,658 |
| 2021 | $10,424 | $921,492 | $742,415 | $179,077 |
| 2020 | $10,308 | $912,044 | $734,803 | $177,241 |
| 2019 | $10,124 | $894,161 | $720,395 | $173,766 |
| 2018 | $9,894 | $876,629 | $706,270 | $170,359 |
| 2017 | $9,735 | $859,441 | $692,422 | $167,019 |
| 2016 | $9,329 | $842,590 | $678,845 | $163,745 |
| 2015 | $9,187 | $829,934 | $668,648 | $161,286 |
| 2014 | $9,006 | $813,677 | $655,550 | $158,127 |
Agents Affiliated with this Home
-
Shadi Mohammadirad

Seller's Agent in 2025
Shadi Mohammadirad
Berkshire Hathaway HomeService
(949) 558-6498
-
Kamyar Saket

Seller Co-Listing Agent in 2025
Kamyar Saket
Berkshire Hathaway HomeService
(949) 299-9800
5 Total Sales
-
Kimberly Griffith
K
Seller's Agent in 2024
Kimberly Griffith
Splash Real Estate
(562) 818-9766
23 Total Sales
-
H
Seller's Agent in 2012
Howard Breen
Seven Gables Real Estate
-
G
Seller Co-Listing Agent in 2012
Geri Breen
Seven Gables Real Estate
Map
Source: California Regional Multiple Listing Service (CRMLS)
MLS Number: S696365
APN: 163-261-07
- 5391 Glenstone Dr
- 5852 Raphael Dr
- 17192 Saint Andrews Ln
- 17202 Corbina Ln Unit 206
- 5145 Tortuga Dr Unit 209
- 17191 Corbina Ln Unit 109
- 5101 Tortuga Dr Unit 211
- 4901 Orleans Dr
- 5812 Carbeck Dr
- 17472 Oakbluffs Ln
- 5861 Midway Dr
- 4762 Oceanridge Dr
- 17291 Wareham Ln
- 5142 Warner Ave Unit 305
- 17272 Tidalridge Ln
- 16951 Canyon Ln
- 4761 Edgartown Dr
- 18202 Foss Ln
- 17751 Prescott Ln
- 17632 Prescott Ln
