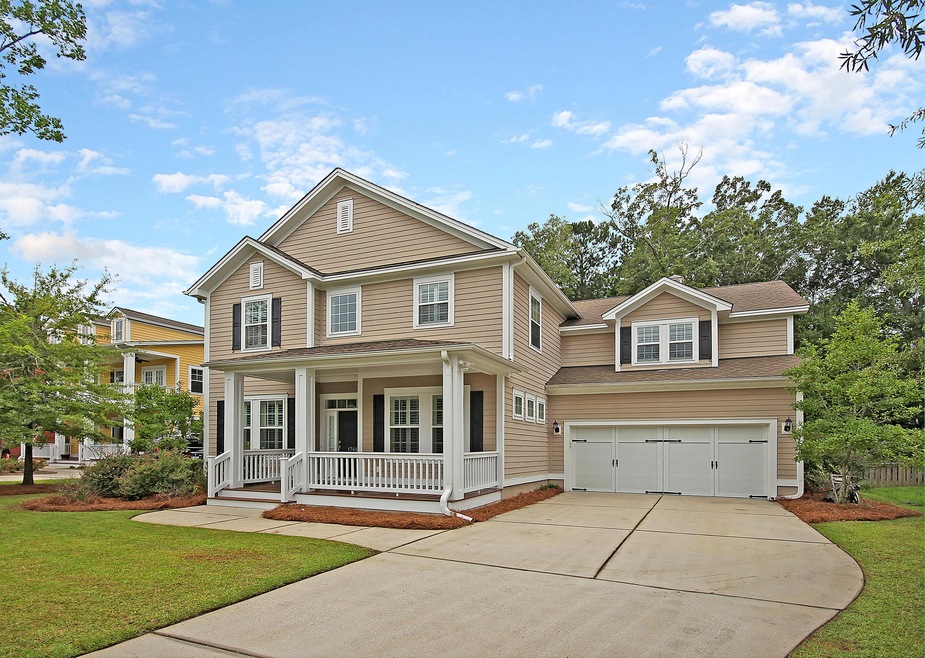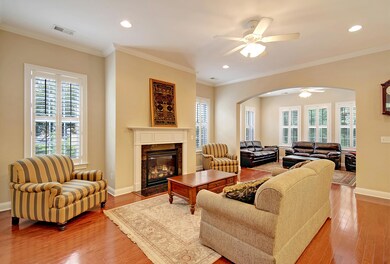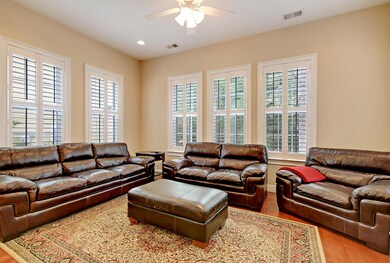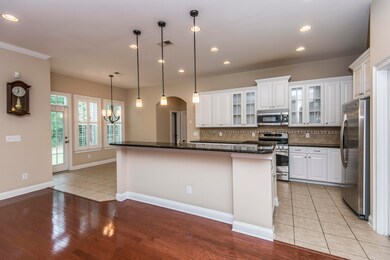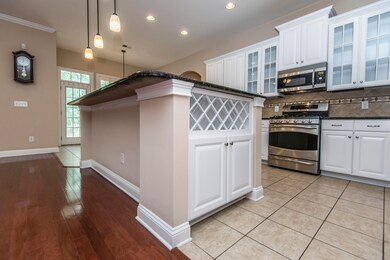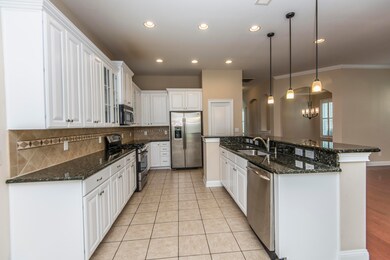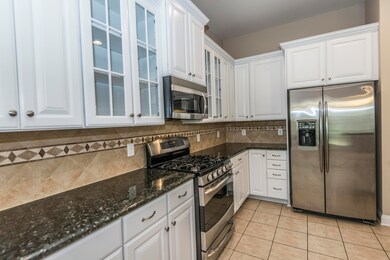
1768 Wellstead St Mount Pleasant, SC 29466
Park West NeighborhoodEstimated Value: $1,069,000 - $1,301,000
Highlights
- Boat Dock
- Finished Room Over Garage
- Wooded Lot
- Charles Pinckney Elementary School Rated A
- Clubhouse
- Traditional Architecture
About This Home
As of January 2020This beautifully upgraded home in the Pembroke section of Park West has it all. Refinished kitchen cabinets to bright white in June for a more modern look! With formal & flex spaces, you can make this home your own. Open, spacious floorplan with a huge, private, wooded backyard and a large covered front porch. This home is great for entertaining friends & family. The first floor boasts a formal living, dining, family room & office, as well as, a bright open eat-in kitchen & an enormous pantry. One bedroom with an ensuite bath on the first floor is perfect for guests. Elegant upgrades include cherry wood floors & refinished white cabinets, granite, stainless appliances, crown molding, high ceilings, backsplash & built-in wine storage. Plantation shutters throughout.Upstairs is the Master suite, a spacious loft and 3 more bedrooms, with 4 full baths. Gorgeous Master suite with a tray ceiling features his/her closets. Oasis like master bath features a large tile shower & dual sinks. Pre-wiring for surround sound in the Master bedroom & the Guest Suite (FROG). This home includes energy efficient insulation and has a transferrable termite bond in place with Terminex. Park West has numerous amenities including, two pools, 6 tennis courts, clubhouse, parks, sand volleyball, crabbing dock & walking trails/paths. Excellent location, close to great schools, grocery, banking, healthcare and a recreation complex all within the Park West neighborhood. Welcome Home!
A $1,800 Lender Credit is available and will be applied towards the buyer's closing costs and pre-paids if the buyer chooses to use the seller's preferred lender. This credit is in addition to any negotiated seller concessions.
Last Agent to Sell the Property
Carolina One Real Estate License #77397 Listed on: 01/31/2019

Home Details
Home Type
- Single Family
Est. Annual Taxes
- $2,012
Year Built
- Built in 2009
Lot Details
- 10,454 Sq Ft Lot
- Interior Lot
- Wooded Lot
HOA Fees
- $79 Monthly HOA Fees
Parking
- 2 Car Attached Garage
- Finished Room Over Garage
- Garage Door Opener
Home Design
- Traditional Architecture
- Raised Foundation
- Architectural Shingle Roof
- Cement Siding
Interior Spaces
- 3,625 Sq Ft Home
- 2-Story Property
- Tray Ceiling
- Smooth Ceilings
- High Ceiling
- Ceiling Fan
- Window Treatments
- Entrance Foyer
- Family Room with Fireplace
- Separate Formal Living Room
- Formal Dining Room
- Home Office
- Loft
- Bonus Room
- Game Room
- Sun or Florida Room
- Utility Room with Study Area
- Laundry Room
Kitchen
- Eat-In Kitchen
- Dishwasher
- Kitchen Island
Flooring
- Wood
- Ceramic Tile
Bedrooms and Bathrooms
- 5 Bedrooms
- Walk-In Closet
- 5 Full Bathrooms
Outdoor Features
- Patio
- Front Porch
Schools
- Charles Pinckney Elementary School
- Cario Middle School
- Wando High School
Utilities
- Cooling Available
- Heat Pump System
Community Details
Overview
- Park West Subdivision
Amenities
- Clubhouse
Recreation
- Boat Dock
- Tennis Courts
- Community Pool
- Park
- Trails
Ownership History
Purchase Details
Home Financials for this Owner
Home Financials are based on the most recent Mortgage that was taken out on this home.Purchase Details
Home Financials for this Owner
Home Financials are based on the most recent Mortgage that was taken out on this home.Similar Homes in Mount Pleasant, SC
Home Values in the Area
Average Home Value in this Area
Purchase History
| Date | Buyer | Sale Price | Title Company |
|---|---|---|---|
| Easterling James Donald | $523,000 | None Available | |
| Soomro Ishtiaque A | $468,690 | -- |
Mortgage History
| Date | Status | Borrower | Loan Amount |
|---|---|---|---|
| Open | Easterling James Donald | $100,000 | |
| Open | Easterling James Donald | $503,000 | |
| Closed | Easterling James Donald | $496,850 | |
| Previous Owner | Soomro Ishtiaque A | $417,000 |
Property History
| Date | Event | Price | Change | Sq Ft Price |
|---|---|---|---|---|
| 01/03/2020 01/03/20 | Sold | $523,000 | -11.4% | $144 / Sq Ft |
| 07/15/2019 07/15/19 | Pending | -- | -- | -- |
| 01/31/2019 01/31/19 | For Sale | $590,000 | -- | $163 / Sq Ft |
Tax History Compared to Growth
Tax History
| Year | Tax Paid | Tax Assessment Tax Assessment Total Assessment is a certain percentage of the fair market value that is determined by local assessors to be the total taxable value of land and additions on the property. | Land | Improvement |
|---|---|---|---|---|
| 2023 | $2,226 | $21,920 | $0 | $0 |
| 2022 | $2,042 | $21,920 | $0 | $0 |
| 2021 | $2,150 | $20,920 | $0 | $0 |
| 2020 | $2,160 | $20,600 | $0 | $0 |
| 2019 | $2,042 | $19,550 | $0 | $0 |
| 2017 | $2,012 | $19,550 | $0 | $0 |
| 2016 | $1,915 | $19,550 | $0 | $0 |
| 2015 | $2,003 | $19,550 | $0 | $0 |
| 2014 | $1,692 | $0 | $0 | $0 |
| 2011 | -- | $0 | $0 | $0 |
Agents Affiliated with this Home
-
Stuart Devault

Seller's Agent in 2020
Stuart Devault
Carolina One Real Estate
(843) 754-1769
12 in this area
54 Total Sales
-
Joshua Walden
J
Buyer's Agent in 2020
Joshua Walden
EXP Realty LLC
(843) 343-7546
9 Total Sales
Map
Source: CHS Regional MLS
MLS Number: 19002928
APN: 594-13-00-359
- 1883 Hall Point Rd
- 1776 W Canning Dr
- 1531 Capel St
- 1535 Capel St
- 3017 Ashburton Way
- 3517 Claremont St
- 2217 Beckenham Dr
- 2296 Beckenham Dr
- 1857 W Canning Dr
- 3447 Claremont St
- 3805 Adrian Way
- 2254 Beckenham Dr
- 1833 Hubbell Dr
- 3547 Holmgren St
- 2292 Beckenham Dr
- 3756 Colonel Vanderhorst Cir
- 314 Commonwealth Rd
- 287 Commonwealth Rd
- 2064 Promenade Ct
- 3734 Saint Ellens Dr
- 1768 Wellstead St
- 1764 Wellstead St
- 1772 Wellstead St
- 1760 Wellstead St
- 1765 Wellstead St
- 1756 Wellstead St
- 1769 Wellstead St
- 1891 Hall Point Rd
- 1895 Hall Point Rd
- 1761 Wellstead St
- 1773 Wellstead St
- 1899 Hall Point Rd
- 1887 Hall Point Rd
- 1757 Wellstead St
- 1903 Hall Point Rd
- 1777 Wellstead St
- 1752 Wellstead St
- 1781 Wellstead St
- 1907 Hall Point Rd
- 1748 Wellstead St
