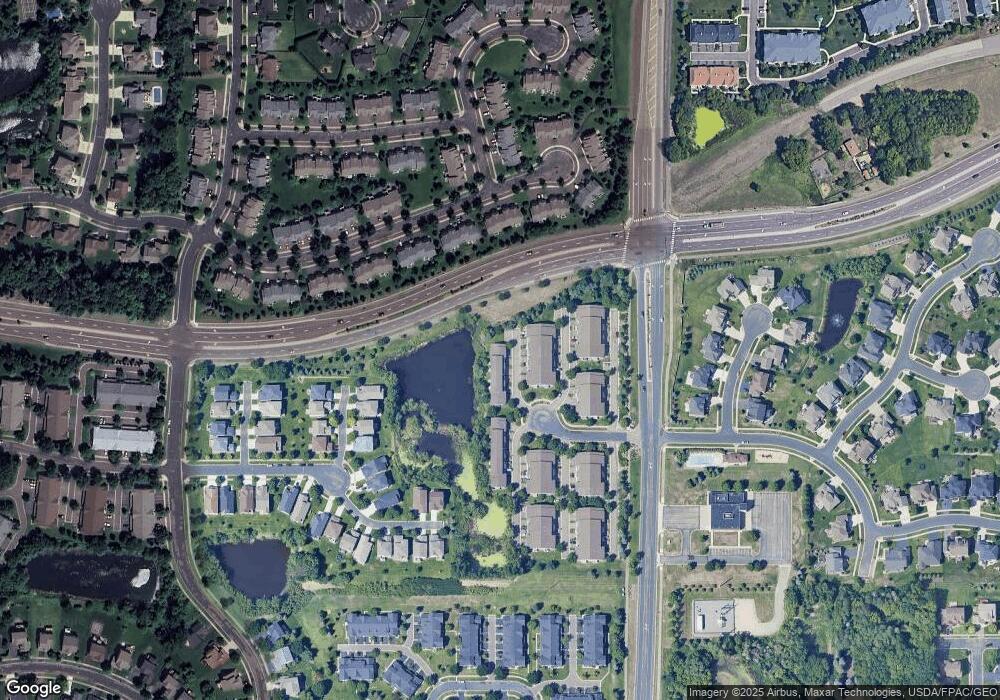Estimated Value: $312,000 - $340,088
2
Beds
4
Baths
1,972
Sq Ft
$164/Sq Ft
Est. Value
About This Home
This home is located at 17680 69th Place N Unit 606, Osseo, MN 55311 and is currently estimated at $323,522, approximately $164 per square foot. 17680 69th Place N Unit 606 is a home located in Hennepin County with nearby schools including Basswood Elementary School, Maple Grove Middle School, and Maple Grove Senior High School.
Ownership History
Date
Name
Owned For
Owner Type
Purchase Details
Closed on
Jul 23, 2020
Sold by
Hirdler Kelly Marie and Hirdler Troy M
Bought by
Boyer Scott M
Current Estimated Value
Home Financials for this Owner
Home Financials are based on the most recent Mortgage that was taken out on this home.
Original Mortgage
$229,415
Outstanding Balance
$203,049
Interest Rate
3%
Mortgage Type
New Conventional
Estimated Equity
$120,473
Purchase Details
Closed on
Jun 25, 2014
Sold by
Morlock Homes Inc
Bought by
Hirdler Troy M and Hirdler Kelly Marie
Home Financials for this Owner
Home Financials are based on the most recent Mortgage that was taken out on this home.
Original Mortgage
$200,160
Interest Rate
4.2%
Mortgage Type
New Conventional
Purchase Details
Closed on
Apr 10, 2014
Sold by
The Secretary Of Veterans Affairs
Bought by
Morlock Bobbie D
Purchase Details
Closed on
Jul 5, 2013
Sold by
Wells Fargo Bank Na
Bought by
Departments Of Veterans Affairs
Purchase Details
Closed on
Jun 19, 2013
Sold by
Ananea Anthony R and Ananea Rhonda F
Bought by
Wells Fargo Bank Na
Purchase Details
Closed on
Feb 14, 2008
Sold by
Waterstone Land Development Llc
Bought by
Ananea Anthony R
Create a Home Valuation Report for This Property
The Home Valuation Report is an in-depth analysis detailing your home's value as well as a comparison with similar homes in the area
Home Values in the Area
Average Home Value in this Area
Purchase History
| Date | Buyer | Sale Price | Title Company |
|---|---|---|---|
| Boyer Scott M | $269,900 | Edina Realty Title Inc | |
| Hirdler Troy M | $222,400 | Burnet Title | |
| Morlock Homes Inc | -- | Burnet Title | |
| Morlock Bobbie D | $151,200 | None Available | |
| Departments Of Veterans Affairs | -- | None Available | |
| Wells Fargo Bank Na | -- | None Available | |
| Ananea Anthony R | $250,000 | -- |
Source: Public Records
Mortgage History
| Date | Status | Borrower | Loan Amount |
|---|---|---|---|
| Open | Boyer Scott M | $229,415 | |
| Previous Owner | Hirdler Troy M | $200,160 |
Source: Public Records
Tax History Compared to Growth
Tax History
| Year | Tax Paid | Tax Assessment Tax Assessment Total Assessment is a certain percentage of the fair market value that is determined by local assessors to be the total taxable value of land and additions on the property. | Land | Improvement |
|---|---|---|---|---|
| 2024 | $3,600 | $310,900 | $71,000 | $239,900 |
| 2023 | $3,607 | $314,500 | $73,300 | $241,200 |
| 2022 | $3,080 | $313,600 | $50,300 | $263,300 |
| 2021 | $3,072 | $264,800 | $41,500 | $223,300 |
| 2020 | $2,909 | $260,100 | $42,300 | $217,800 |
| 2019 | $3,055 | $236,600 | $39,100 | $197,500 |
| 2018 | $3,070 | $234,700 | $41,400 | $193,300 |
| 2017 | $3,025 | $220,700 | $52,000 | $168,700 |
| 2016 | $2,953 | $213,400 | $56,500 | $156,900 |
| 2015 | $2,571 | $185,000 | $49,500 | $135,500 |
| 2014 | -- | $171,200 | $49,500 | $121,700 |
Source: Public Records
Map
Nearby Homes
- 17673 69th Place N
- 17549 70th Place N
- 17795 70th Place N
- 17849 70th Place N
- 6860 Peony Ln N
- 17987 69th Place N Unit 1105
- 17344 72nd Ave N Unit 1304
- 17248 72nd Ave N Unit 1405
- 17824 66th Ave N
- 18210 68th Place N
- 17095 72nd Ave N Unit 4301
- 6647 Peony Ln N
- 6750 Troy Ln N
- 6626 Kimberly Ln N
- 6698 Urbandale Ln N
- 7225 Everest Ln N
- 6757 Urbandale Ln N
- 17732 Elm Rd N
- 6473 Merrimac Ln N
- 6640 Fountain Ct N
- 17672 69th Place N Unit 604
- 17668 69th Place N Unit 603
- 17664 69th Place N Unit 602
- 17660 69th Place N Unit 601
- 17676 69th Place N Unit 605
- 17660 69th Place N
- 17680 69th Place N
- 17600 69th Place N
- 17604 69th Place N
- 17608 69th Place N
- 17612 69th Place N
- 17636 69th Place N
- 17624 69th Place N
- 17616 69th Place N
- 17620 69th Place N
- 17644 69th Place N
- 17640 69th Place N
- 17632 69th Place N
- 17628 69th Place N
- 17632 69th Place N
