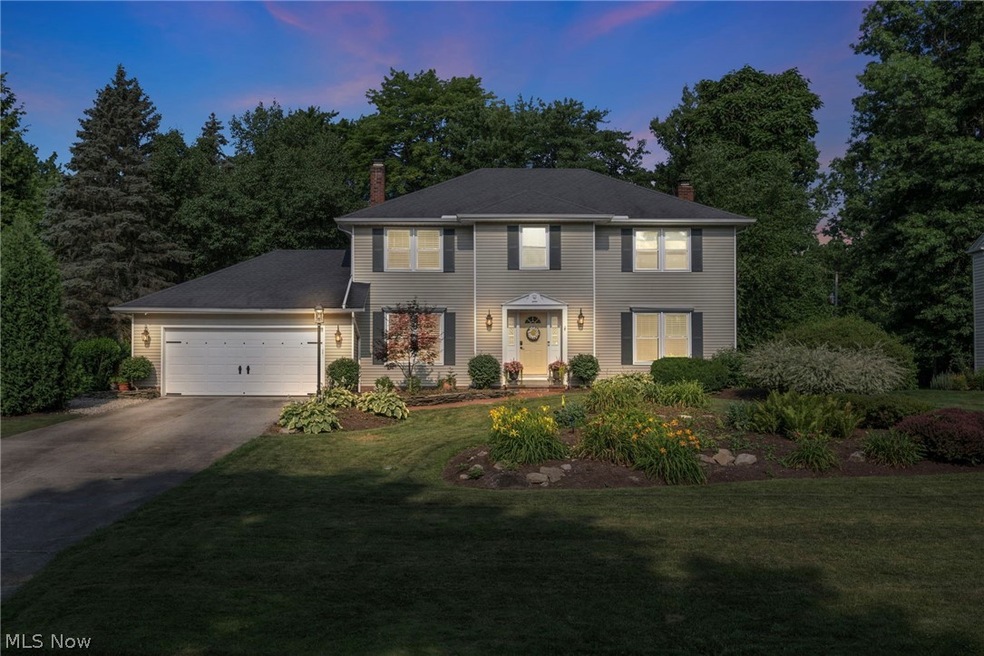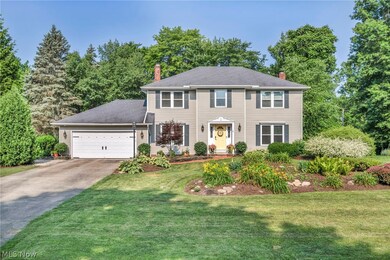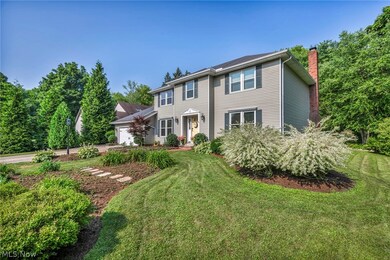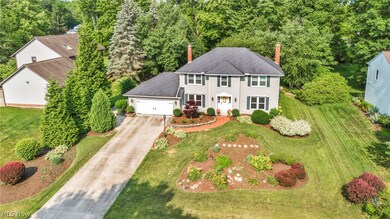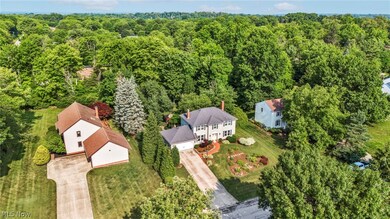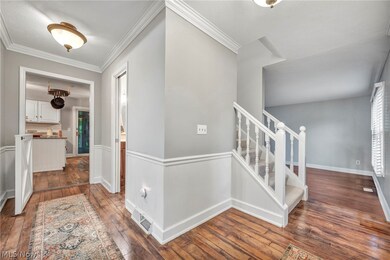
17680 Plum Creek Trail Chagrin Falls, OH 44023
Bainbridge NeighborhoodHighlights
- Colonial Architecture
- Deck
- Views
- Timmons Elementary School Rated A
- 2 Car Attached Garage
- Forced Air Heating and Cooling System
About This Home
As of September 2024Welcome to this beautifully updated 4-bedroom, 4-bathroom home located in the desirable Chagrin Falls community. This spacious property offers modern amenities and a host of recent improvements, making it the perfect blend of comfort and luxury. Recent upgrades include a fully remodeled basement in 2021 and a master bath renovation in 2019, featuring a heated floor and custom closet. The kitchen boasts a new floor and sink, with USB outlets conveniently installed in the bedrooms and kitchen. The hall bath has been upgraded with luxury vinyl plank (LVP) flooring, and the home features a new water softener and refrigerator. Outdoor enhancements include an electric fence, a front yard lamp post, and electrical outlets on the deck and near the koi pond. This home is located in an HOA neighborhood that offers a private lake with a beach and lifeguard, tennis courts, and a public golf course, providing endless recreational opportunities. Don’t miss the chance to make this stunning property your new home.
Last Agent to Sell the Property
Real of Ohio Brokerage Email: Nicole@TheKeyGroupOhio.com 330-807-1303 License #2024002769 Listed on: 06/28/2024
Co-Listed By
Stewart Finley
Deleted Agent Brokerage Email: Nicole@TheKeyGroupOhio.com 330-807-1303 License #2020001251
Home Details
Home Type
- Single Family
Est. Annual Taxes
- $6,204
Year Built
- Built in 1984
Lot Details
- 0.49 Acre Lot
- Property has an invisible fence for dogs
HOA Fees
- $26 Monthly HOA Fees
Parking
- 2 Car Attached Garage
Home Design
- Colonial Architecture
- Fiberglass Roof
- Asphalt Roof
- Vinyl Siding
Interior Spaces
- 2-Story Property
- Ventless Fireplace
- Gas Fireplace
- Property Views
- Finished Basement
Kitchen
- Range
- Dishwasher
Bedrooms and Bathrooms
- 4 Bedrooms
- 3.5 Bathrooms
Laundry
- Dryer
- Washer
Outdoor Features
- Deck
Utilities
- Forced Air Heating and Cooling System
- Heating System Uses Gas
- Water Softener
Community Details
- Tanglewood Lake Association
- Tanglewood Subdivision
Listing and Financial Details
- Home warranty included in the sale of the property
- Assessor Parcel Number 02-232955
Ownership History
Purchase Details
Home Financials for this Owner
Home Financials are based on the most recent Mortgage that was taken out on this home.Purchase Details
Home Financials for this Owner
Home Financials are based on the most recent Mortgage that was taken out on this home.Purchase Details
Similar Homes in Chagrin Falls, OH
Home Values in the Area
Average Home Value in this Area
Purchase History
| Date | Type | Sale Price | Title Company |
|---|---|---|---|
| Deed | $510,000 | None Listed On Document | |
| Warranty Deed | $315,000 | None Available | |
| Deed | $173,000 | -- |
Mortgage History
| Date | Status | Loan Amount | Loan Type |
|---|---|---|---|
| Open | $484,500 | New Conventional | |
| Previous Owner | $272,000 | New Conventional | |
| Previous Owner | $283,500 | New Conventional | |
| Previous Owner | $189,700 | New Conventional | |
| Previous Owner | $203,200 | Unknown |
Property History
| Date | Event | Price | Change | Sq Ft Price |
|---|---|---|---|---|
| 10/01/2024 10/01/24 | Off Market | $510,000 | -- | -- |
| 09/30/2024 09/30/24 | Sold | $510,000 | +2.0% | $169 / Sq Ft |
| 08/07/2024 08/07/24 | For Sale | $500,000 | -2.0% | $166 / Sq Ft |
| 07/11/2024 07/11/24 | Off Market | $510,000 | -- | -- |
| 06/29/2024 06/29/24 | For Sale | $540,000 | +71.4% | $179 / Sq Ft |
| 01/11/2019 01/11/19 | Sold | $315,000 | -1.6% | $112 / Sq Ft |
| 11/27/2018 11/27/18 | Pending | -- | -- | -- |
| 10/24/2018 10/24/18 | For Sale | $320,000 | -- | $114 / Sq Ft |
Tax History Compared to Growth
Tax History
| Year | Tax Paid | Tax Assessment Tax Assessment Total Assessment is a certain percentage of the fair market value that is determined by local assessors to be the total taxable value of land and additions on the property. | Land | Improvement |
|---|---|---|---|---|
| 2024 | $6,914 | $129,400 | $24,850 | $104,550 |
| 2023 | $6,914 | $129,400 | $24,850 | $104,550 |
| 2022 | $6,092 | $99,650 | $20,720 | $78,930 |
| 2021 | $6,112 | $99,650 | $20,720 | $78,930 |
| 2020 | $6,279 | $99,650 | $20,720 | $78,930 |
| 2019 | $5,879 | $85,960 | $20,720 | $65,240 |
| 2018 | $2,938 | $85,960 | $20,720 | $65,240 |
| 2017 | $5,879 | $85,960 | $20,720 | $65,240 |
| 2016 | $5,586 | $80,080 | $19,670 | $60,410 |
| 2015 | $4,963 | $80,080 | $19,670 | $60,410 |
| 2014 | $4,963 | $80,080 | $19,670 | $60,410 |
| 2013 | $5,001 | $80,080 | $19,670 | $60,410 |
Agents Affiliated with this Home
-
Nicole Ward

Seller's Agent in 2024
Nicole Ward
Real of Ohio
(330) 807-1303
1 in this area
233 Total Sales
-

Seller Co-Listing Agent in 2024
Stewart Finley
Deleted Agent
(847) 445-1670
-
Julee Shardy
J
Buyer's Agent in 2024
Julee Shardy
Howard Hanna
(602) 421-5445
1 in this area
6 Total Sales
-
Michael Henry

Seller's Agent in 2019
Michael Henry
EXP Realty, LLC.
(216) 973-1402
26 in this area
564 Total Sales
-

Buyer's Agent in 2019
Mary Beth Webster
Deleted Agent
Map
Source: MLS Now
MLS Number: 5050165
APN: 02-232955
- 17682 Eastbrook Trail Unit H101
- 17603 Eastbrook Trail Unit C7
- 17549 Merry Oaks Trail
- 8717 Lake Forest Trail
- 8733 Lake Forest Trail
- 8510 Tanglewood Trail
- 17 Chillicothe Rd
- 18029 Millstone Dr
- 17901 Chillicothe Rd
- 17892 Chillicothe Rd
- 0 Haskins Rd Unit 5094983
- 17170 Northbrook Trail
- 17345 Bittersweet Trail
- 8620 Beacon Hill Dr
- 8435 Stoney Brook Dr
- 17208 Chillicothe Rd
- 8330 Lucerne Dr
- V/L Northview Dr
- 8145 Silica Ridge
- 8936 Taylor May Rd
