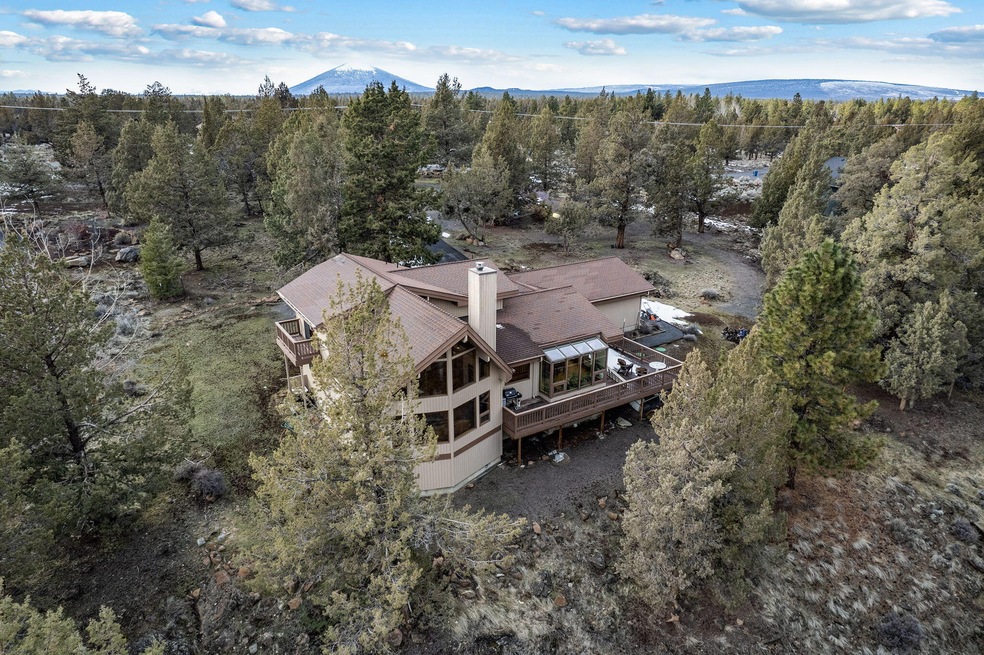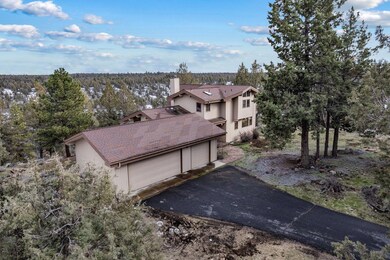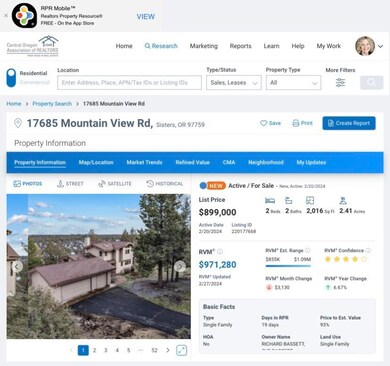
17685 Mountain View Rd Sisters, OR 97759
Highlights
- Home fronts a creek
- Panoramic View
- Chalet
- Sisters Elementary School Rated A-
- Open Floorplan
- Deck
About This Home
As of October 2024NEW! Seller to offer $15k credit for rate buydown! Experience the best that Central Oregon has to offer w/majestic canyon views in this custom-built home on almost 2 ½ acres—mins. to downtown Sisters. Bask in the beautiful light that the cathedral ceilings & floor-to-ceiling windows offer as you escape it all. Maple hardwood floors & Canadian pine beams grace the main-level, and a wood ceiling in the expansive great room feels as if it's always a vacation. Relax in the open-concept layout w/an office area with built-ins, a large, cherry-wood chef's kitchen,& a dining area. The large deck boasts unequaled views of the canyon & Whychus Creek. The warmth of the sunroom is perfect for plants or people, as you enjoy the natural beauty and wildlife that surrounds the home. The upstairs primary loft is expansive and has a private deck, cathedral ceilings, and a large primary bath w/a walk-in, tile shower. The 3-car garage is perfect for toys, & adjoining-BLM land ensures ever-perfect views.
Last Agent to Sell the Property
Realty First LLC License #201224829 Listed on: 08/22/2024
Home Details
Home Type
- Single Family
Est. Annual Taxes
- $5,533
Year Built
- Built in 1998
Lot Details
- 2.41 Acre Lot
- Home fronts a creek
- Landscaped
- Native Plants
- Sloped Lot
- Wooded Lot
- Property is zoned EFUSC, EFUSC
Parking
- 3 Car Attached Garage
- Garage Door Opener
- Gravel Driveway
Property Views
- Panoramic
- Canyon
- Creek or Stream
- Territorial
Home Design
- Chalet
- Pillar, Post or Pier Foundation
- Frame Construction
- Composition Roof
- Concrete Siding
Interior Spaces
- 2,016 Sq Ft Home
- 2-Story Property
- Open Floorplan
- Vaulted Ceiling
- Wood Frame Window
- Great Room
- Home Office
- Loft
- Sun or Florida Room
Kitchen
- Eat-In Kitchen
- Breakfast Bar
- Oven
- Cooktop
- Microwave
- Dishwasher
- Kitchen Island
- Granite Countertops
- Tile Countertops
- Disposal
Flooring
- Wood
- Carpet
- Tile
Bedrooms and Bathrooms
- 2 Bedrooms
- 2 Full Bathrooms
- Double Vanity
- Soaking Tub
- Bathtub Includes Tile Surround
Home Security
- Carbon Monoxide Detectors
- Fire and Smoke Detector
Accessible Home Design
- Accessible Bedroom
- Accessible Hallway
Outdoor Features
- Deck
- Shed
- Storage Shed
Schools
- Sisters Elementary School
- Sisters Middle School
- Sisters High School
Utilities
- Forced Air Heating and Cooling System
- Heating System Uses Wood
- Water Heater
- Sand Filter Approved
- Septic Tank
Community Details
- No Home Owners Association
- Built by Tim Shatterly/Lindel Homes
- Squaw Creek Canyon Subdivision
- The community has rules related to covenants, conditions, and restrictions
- Property is near a preserve or public land
Listing and Financial Details
- Short Term Rentals Allowed
- Assessor Parcel Number 167049
- Tax Block 18
Ownership History
Purchase Details
Home Financials for this Owner
Home Financials are based on the most recent Mortgage that was taken out on this home.Purchase Details
Similar Homes in Sisters, OR
Home Values in the Area
Average Home Value in this Area
Purchase History
| Date | Type | Sale Price | Title Company |
|---|---|---|---|
| Warranty Deed | $720,000 | Amerititle | |
| Interfamily Deed Transfer | -- | None Available |
Mortgage History
| Date | Status | Loan Amount | Loan Type |
|---|---|---|---|
| Open | $470,000 | New Conventional | |
| Previous Owner | $215,000 | New Conventional | |
| Previous Owner | $201,000 | New Conventional |
Property History
| Date | Event | Price | Change | Sq Ft Price |
|---|---|---|---|---|
| 10/01/2024 10/01/24 | Sold | $720,000 | -9.9% | $357 / Sq Ft |
| 08/22/2024 08/22/24 | For Sale | $799,000 | 0.0% | $396 / Sq Ft |
| 08/20/2024 08/20/24 | Pending | -- | -- | -- |
| 05/23/2024 05/23/24 | Price Changed | $799,000 | -3.1% | $396 / Sq Ft |
| 04/30/2024 04/30/24 | Price Changed | $824,900 | -1.7% | $409 / Sq Ft |
| 04/10/2024 04/10/24 | Price Changed | $839,000 | -3.5% | $416 / Sq Ft |
| 03/25/2024 03/25/24 | Price Changed | $869,000 | -3.3% | $431 / Sq Ft |
| 02/20/2024 02/20/24 | For Sale | $899,000 | -- | $446 / Sq Ft |
Tax History Compared to Growth
Tax History
| Year | Tax Paid | Tax Assessment Tax Assessment Total Assessment is a certain percentage of the fair market value that is determined by local assessors to be the total taxable value of land and additions on the property. | Land | Improvement |
|---|---|---|---|---|
| 2024 | $5,693 | $363,830 | -- | -- |
| 2023 | $5,533 | $353,240 | $0 | $0 |
| 2022 | $5,101 | $332,980 | $0 | $0 |
| 2021 | $5,131 | $323,290 | $0 | $0 |
| 2020 | $4,872 | $323,290 | $0 | $0 |
| 2019 | $4,756 | $313,880 | $0 | $0 |
| 2018 | $4,603 | $304,740 | $0 | $0 |
| 2017 | $4,461 | $295,870 | $0 | $0 |
| 2016 | $4,406 | $287,260 | $0 | $0 |
| 2015 | $4,129 | $278,900 | $0 | $0 |
| 2014 | $3,994 | $270,780 | $0 | $0 |
Agents Affiliated with this Home
-
Deidre Bussard

Seller's Agent in 2024
Deidre Bussard
Realty First LLC
(503) 327-4857
14 Total Sales
-
Chantelle Hodson

Buyer's Agent in 2024
Chantelle Hodson
Streamline Real Estate
(971) 409-4166
35 Total Sales
-
Heather Garrigues
H
Buyer Co-Listing Agent in 2024
Heather Garrigues
Keller Williams Realty Central Oregon
(503) 789-7663
43 Total Sales
Map
Source: Oregon Datashare
MLS Number: 220177668
APN: 167049
- 17725 Mountain View Rd
- 70325 Club Rd
- 17400 Spur Dr
- 70255 Mustang Dr
- 70168 Longhorn Dr
- 70163 Longhorn Dr
- 18080 Wanona Rd
- 17945 Mountain View Rd
- 17920 Mountain View Rd
- 70119 Pinto Dr
- 17250 Mountain View Rd
- 70136 Cayuse Dr
- 70179 Cayuse Place
- 17197 Mountain View Rd
- 18380 Goldcoach Rd
- 16959 Canyon Crest Dr
- 18589 Mcswain Dr
- 69482 Panoramic Dr
- 69580 Pine Ridge Dr
- 69335 Sisters View Dr



