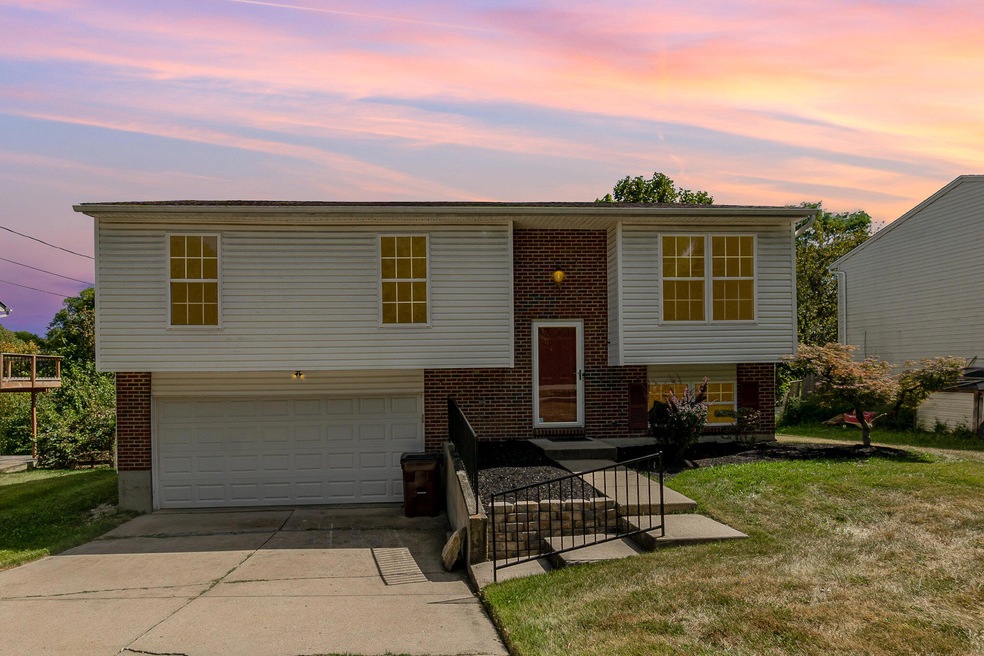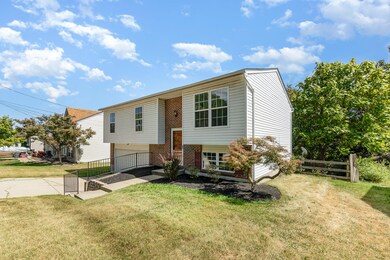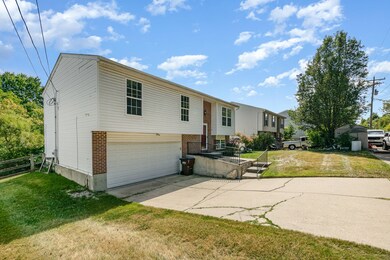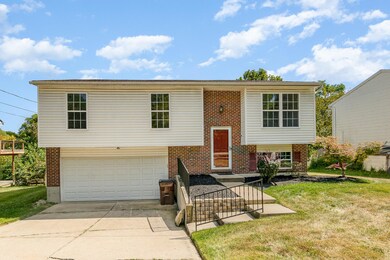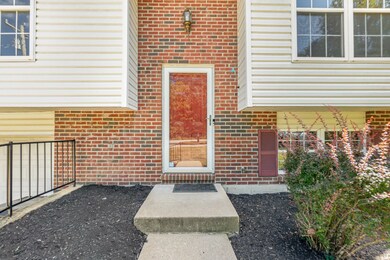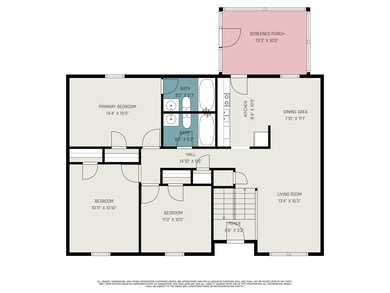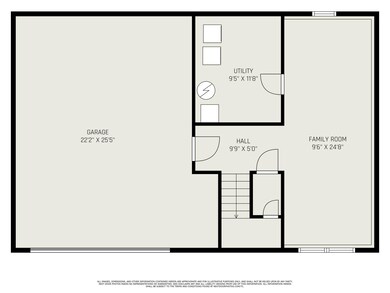
1769 Elijah Creek Rd Hebron, KY 41048
Hebron NeighborhoodHighlights
- Wooded Lot
- Vaulted Ceiling
- No HOA
- Goodridge Elementary School Rated A-
- Traditional Architecture
- Breakfast Room
About This Home
As of October 2024Welcome to 1769 Elijah Creek. This spacious and move in ready bi-level has 3 bedrooms, two full baths and is located in the Conner School District. It also features a two car garage, private back yard and screened in porch. Convenient location. Close to the airport, highway and shopping.
Home Details
Home Type
- Single Family
Est. Annual Taxes
- $2,515
Year Built
- Built in 1998
Lot Details
- 10,454 Sq Ft Lot
- Lot Dimensions are 70x150
- Wood Fence
- Wooded Lot
Parking
- 2 Car Garage
- Front Facing Garage
- Driveway
- Off-Street Parking
Home Design
- Traditional Architecture
- Bi-Level Home
- Brick Exterior Construction
- Poured Concrete
- Shingle Roof
- Vinyl Siding
Interior Spaces
- 1,052 Sq Ft Home
- Vaulted Ceiling
- Fireplace
- Insulated Windows
- Entryway
- Family Room
- Living Room
- Breakfast Room
- Finished Basement
- Basement Fills Entire Space Under The House
- Laundry on lower level
Kitchen
- Electric Oven
- Electric Range
- Microwave
- Dishwasher
- Disposal
Flooring
- Carpet
- Luxury Vinyl Tile
Bedrooms and Bathrooms
- 3 Bedrooms
- En-Suite Primary Bedroom
- En-Suite Bathroom
- 2 Full Bathrooms
Schools
- Goodridge Elementary School
- Conner Middle School
- Conner Senior High School
Utilities
- Forced Air Heating and Cooling System
- Heating System Uses Natural Gas
Community Details
- No Home Owners Association
Listing and Financial Details
- Assessor Parcel Number 047.00-07-010.00
Ownership History
Purchase Details
Home Financials for this Owner
Home Financials are based on the most recent Mortgage that was taken out on this home.Purchase Details
Purchase Details
Home Financials for this Owner
Home Financials are based on the most recent Mortgage that was taken out on this home.Purchase Details
Home Financials for this Owner
Home Financials are based on the most recent Mortgage that was taken out on this home.Purchase Details
Home Financials for this Owner
Home Financials are based on the most recent Mortgage that was taken out on this home.Purchase Details
Home Financials for this Owner
Home Financials are based on the most recent Mortgage that was taken out on this home.Purchase Details
Home Financials for this Owner
Home Financials are based on the most recent Mortgage that was taken out on this home.Similar Homes in Hebron, KY
Home Values in the Area
Average Home Value in this Area
Purchase History
| Date | Type | Sale Price | Title Company |
|---|---|---|---|
| Warranty Deed | $255,000 | Northwest Title | |
| Quit Claim Deed | -- | None Listed On Document | |
| Warranty Deed | $235,000 | 360 American Title Services | |
| Quit Claim Deed | $10,000 | Old Republic National Title | |
| Warranty Deed | $123,500 | Lawyers Title Of Cincinnati | |
| Deed | $105,000 | -- | |
| Deed | $89,900 | -- |
Mortgage History
| Date | Status | Loan Amount | Loan Type |
|---|---|---|---|
| Open | $10,000 | New Conventional | |
| Open | $250,381 | FHA | |
| Previous Owner | $150,300 | VA | |
| Previous Owner | $125,064 | VA | |
| Previous Owner | $123,500 | VA | |
| Previous Owner | $100,000 | Unknown | |
| Previous Owner | $105,000 | New Conventional | |
| Previous Owner | $85,400 | New Conventional |
Property History
| Date | Event | Price | Change | Sq Ft Price |
|---|---|---|---|---|
| 10/18/2024 10/18/24 | Sold | $255,000 | +2.0% | $242 / Sq Ft |
| 09/12/2024 09/12/24 | Pending | -- | -- | -- |
| 09/11/2024 09/11/24 | For Sale | $250,000 | +6.4% | $238 / Sq Ft |
| 10/17/2023 10/17/23 | Sold | $235,000 | -4.0% | $223 / Sq Ft |
| 10/03/2023 10/03/23 | Pending | -- | -- | -- |
| 09/22/2023 09/22/23 | Price Changed | $244,900 | -2.0% | $233 / Sq Ft |
| 09/12/2023 09/12/23 | For Sale | $249,900 | 0.0% | $238 / Sq Ft |
| 08/18/2023 08/18/23 | Pending | -- | -- | -- |
| 08/14/2023 08/14/23 | For Sale | $249,900 | -- | $238 / Sq Ft |
Tax History Compared to Growth
Tax History
| Year | Tax Paid | Tax Assessment Tax Assessment Total Assessment is a certain percentage of the fair market value that is determined by local assessors to be the total taxable value of land and additions on the property. | Land | Improvement |
|---|---|---|---|---|
| 2024 | $2,515 | $235,000 | $30,000 | $205,000 |
| 2023 | $1,523 | $142,600 | $30,000 | $112,600 |
| 2022 | $1,530 | $142,600 | $30,000 | $112,600 |
| 2021 | $1,602 | $142,600 | $30,000 | $112,600 |
| 2020 | $1,555 | $142,600 | $30,000 | $112,600 |
| 2019 | $1,358 | $123,500 | $30,000 | $93,500 |
| 2018 | $1,411 | $123,500 | $30,000 | $93,500 |
| 2017 | $1,346 | $123,500 | $30,000 | $93,500 |
| 2015 | $1,336 | $123,500 | $30,000 | $93,500 |
| 2013 | -- | $105,000 | $30,000 | $75,000 |
Agents Affiliated with this Home
-
Aaron Smith

Seller's Agent in 2024
Aaron Smith
eXp Realty, LLC
(859) 360-9997
6 in this area
217 Total Sales
-
Sabrina Roberts

Seller Co-Listing Agent in 2024
Sabrina Roberts
eXp Realty, LLC
(859) 466-1454
3 in this area
29 Total Sales
-
The Platinum Partners
T
Buyer's Agent in 2024
The Platinum Partners
eXp Realty, LLC
(859) 780-2762
18 in this area
365 Total Sales
-
T
Buyer's Agent in 2024
The Platinum Partners Home & Prop
RE/MAX
-
Nick Foltz

Seller's Agent in 2023
Nick Foltz
Pivot Realty Group
(513) 401-6462
7 in this area
302 Total Sales
-
Samara Carpenter

Seller Co-Listing Agent in 2023
Samara Carpenter
Pivot Realty Group
(859) 866-2978
3 in this area
138 Total Sales
Map
Source: Northern Kentucky Multiple Listing Service
MLS Number: 626334
APN: 047.00-07-010.00
- 2584 Berwood Ln
- 2828 Donjoy Dr
- 2654 Coral Dr
- 1653 Petersburg Rd
- 1706 Jeffrey Ln
- 2769 Coral Dr
- 1912 Hart Dr
- 2729 Benjamin Ln
- 6317 Taylorsport Dr
- 2609 Timberside Dr
- 2648 Timberside Dr
- 2640 Timberside Dr
- 2656 Timberside Dr
- 2632 Timberside Dr
- 2652 Timberside Dr
- 2644 Timberside Dr
- 2636 Timberside Dr
- 2626 Timberside Dr
- 2610 Timberside Dr
- 6375 Taylorsport Dr
