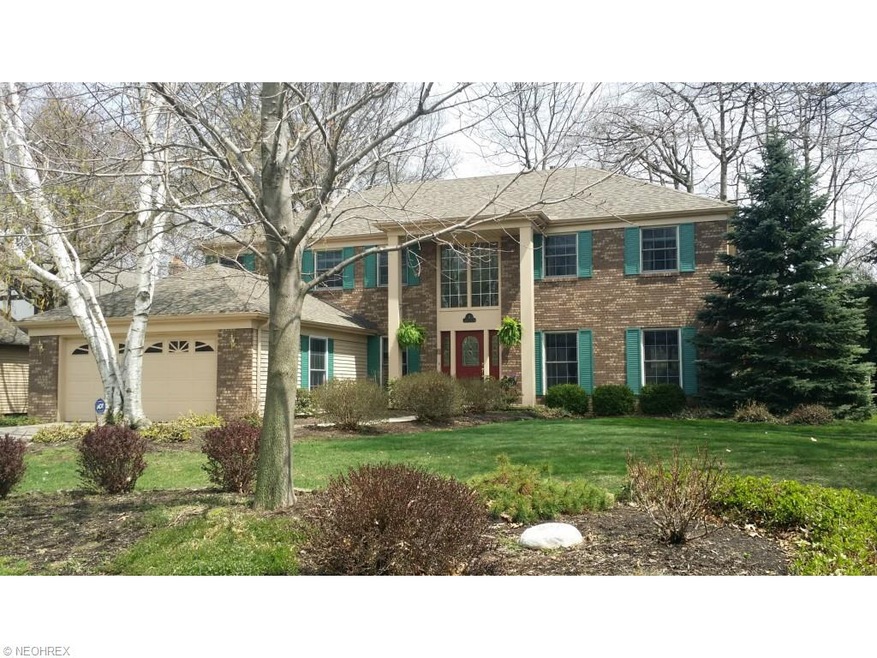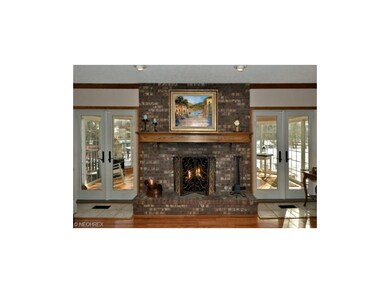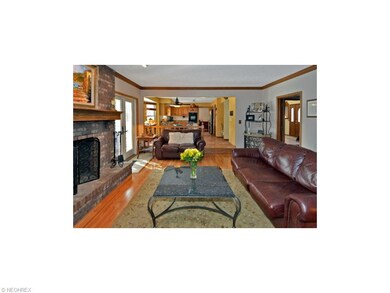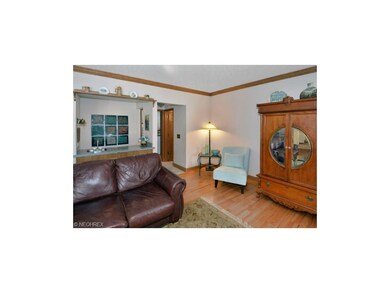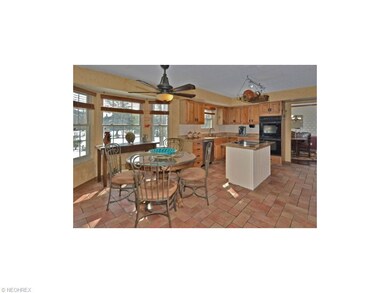
1769 Holdens Arbor Run Westlake, OH 44145
Highlights
- Health Club
- Medical Services
- Colonial Architecture
- Dover Intermediate School Rated A
- View of Trees or Woods
- Deck
About This Home
As of October 2023Wonderful Stately Colonial Completely Updated & Meticulously Maintained! The Gourmet Kitchen has Granite Counters, Double Ovens, Walk-in Pantry, Bay Window, Desk Area and Stainless Steel Appliances that Stay! Spacious Living w/Fireplace and Dining Rooms w/Brazilian Cherry Flooring, Chair Rail and Crown Moldings. The Warm & Inviting Family Room w/Gas Wood Burning Fireplace, Bar-Entertainment Area that Leads to a Relaxing Sunroom that Overlooks the Deck & Beautiful Deep Backyard. The Office is Located Off the Welcoming Foyer w/Dramatic Curved Staircase. Large Master Suite w/Vaulted Ceiling, Walk-in Closet & an Outstanding Glamour Master Bath w/Double Vanities,Claw Foot Tub&Tile Shower.3 Add'l Bedrooms-1 w/a Palladium Window.Jack & Jill Bath.Partial Finished Bsmt w/Built-in Cabinetry-Great for Entertaining! Too Many Updates to List-See List at Showing Appt. Great Location in Desirable Settlers Reserve! Absolutely a Fantastic Home!!
Home Details
Home Type
- Single Family
Est. Annual Taxes
- $6,468
Year Built
- Built in 1984
Lot Details
- 0.36 Acre Lot
- Lot Dimensions are 80x194
- Property has an invisible fence for dogs
- Sprinkler System
Home Design
- Colonial Architecture
- Brick Exterior Construction
- Asphalt Roof
- Vinyl Construction Material
Interior Spaces
- 3,985 Sq Ft Home
- 2-Story Property
- 2 Fireplaces
- Views of Woods
- Home Security System
Kitchen
- Built-In Oven
- Range
- Microwave
- Dishwasher
- Disposal
Bedrooms and Bathrooms
- 4 Bedrooms
Partially Finished Basement
- Basement Fills Entire Space Under The House
- Sump Pump
Parking
- 2 Car Attached Garage
- Garage Drain
- Garage Door Opener
Outdoor Features
- Deck
- Enclosed patio or porch
Utilities
- Forced Air Heating and Cooling System
- Heating System Uses Gas
Listing and Financial Details
- Assessor Parcel Number 212-17-112
Community Details
Overview
- Rockport Community
Amenities
- Medical Services
- Shops
Recreation
- Health Club
- Tennis Courts
- Community Playground
- Community Pool
- Park
Ownership History
Purchase Details
Home Financials for this Owner
Home Financials are based on the most recent Mortgage that was taken out on this home.Purchase Details
Home Financials for this Owner
Home Financials are based on the most recent Mortgage that was taken out on this home.Purchase Details
Home Financials for this Owner
Home Financials are based on the most recent Mortgage that was taken out on this home.Purchase Details
Home Financials for this Owner
Home Financials are based on the most recent Mortgage that was taken out on this home.Purchase Details
Purchase Details
Purchase Details
Purchase Details
Purchase Details
Purchase Details
Map
Similar Homes in the area
Home Values in the Area
Average Home Value in this Area
Purchase History
| Date | Type | Sale Price | Title Company |
|---|---|---|---|
| Interfamily Deed Transfer | -- | None Available | |
| Fiduciary Deed | $500,000 | Erieview Title Agency | |
| Warranty Deed | $330,000 | Northern Title Agency In | |
| Deed | $255,000 | -- | |
| Deed | -- | -- | |
| Deed | -- | -- | |
| Deed | $207,500 | -- | |
| Deed | $160,000 | -- | |
| Deed | -- | -- | |
| Deed | -- | -- |
Mortgage History
| Date | Status | Loan Amount | Loan Type |
|---|---|---|---|
| Open | $444,444 | FHA | |
| Previous Owner | $425,000 | Credit Line Revolving | |
| Previous Owner | $24,000 | Future Advance Clause Open End Mortgage | |
| Previous Owner | $200,000 | New Conventional | |
| Previous Owner | $206,100 | Unknown | |
| Previous Owner | $214,000 | Unknown | |
| Previous Owner | $204,000 | New Conventional |
Property History
| Date | Event | Price | Change | Sq Ft Price |
|---|---|---|---|---|
| 10/18/2023 10/18/23 | Sold | $500,000 | +1.0% | $120 / Sq Ft |
| 09/11/2023 09/11/23 | Pending | -- | -- | -- |
| 09/08/2023 09/08/23 | For Sale | $495,000 | +50.0% | $119 / Sq Ft |
| 06/12/2014 06/12/14 | Sold | $330,000 | -8.1% | $83 / Sq Ft |
| 05/06/2014 05/06/14 | Pending | -- | -- | -- |
| 03/19/2014 03/19/14 | For Sale | $359,000 | -- | $90 / Sq Ft |
Tax History
| Year | Tax Paid | Tax Assessment Tax Assessment Total Assessment is a certain percentage of the fair market value that is determined by local assessors to be the total taxable value of land and additions on the property. | Land | Improvement |
|---|---|---|---|---|
| 2024 | $8,290 | $175,000 | $33,145 | $141,855 |
| 2023 | $7,133 | $128,730 | $26,320 | $102,410 |
| 2022 | $7,019 | $128,730 | $26,320 | $102,410 |
| 2021 | $7,028 | $128,730 | $26,320 | $102,410 |
| 2020 | $7,093 | $119,180 | $24,360 | $94,820 |
| 2019 | $6,877 | $340,500 | $69,600 | $270,900 |
| 2018 | $6,908 | $119,180 | $24,360 | $94,820 |
| 2017 | $6,967 | $113,050 | $24,150 | $88,900 |
| 2016 | $6,930 | $113,050 | $24,150 | $88,900 |
| 2015 | $6,564 | $113,050 | $24,150 | $88,900 |
| 2014 | $6,564 | $105,110 | $21,560 | $83,550 |
Source: MLS Now
MLS Number: 3600577
APN: 212-17-112
- 28839 Detroit Rd
- 28883 Detroit Rd
- 1826 Bassett Rd
- 28440 Detroit Rd
- 1629 Merlot Ln
- 29396 Detroit Rd
- 1889 Halls Carriage Path
- 1310 Patti Park Unit G4
- 1885 Bordeaux Way
- 28000 Bassett Rd
- 250 Earley Ln
- 242 Earley Ln
- 175 Ashbourne Dr
- 110 Ashbourne Dr
- 4392 Palomar Ln
- 1625 Cedarwood Dr Unit 316
- 1636 Dover Rd
- 0 Hilliard Blvd Unit 5010479
- 2648 Piedmont Ct Unit 54
- 27839 Ironwood Ct
