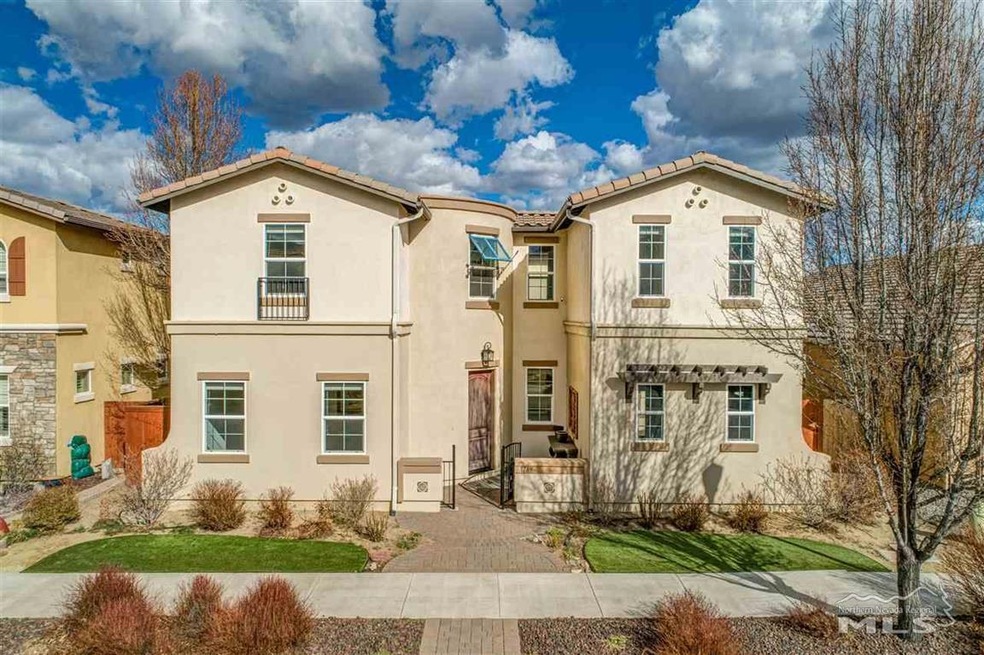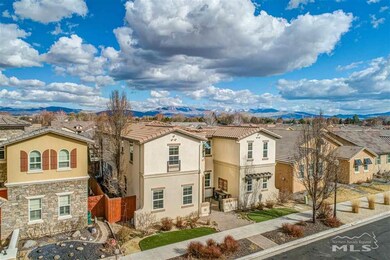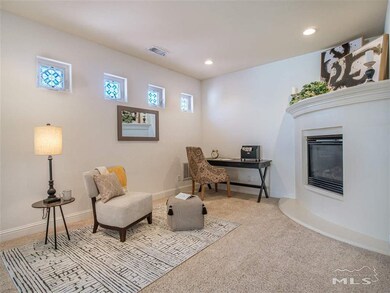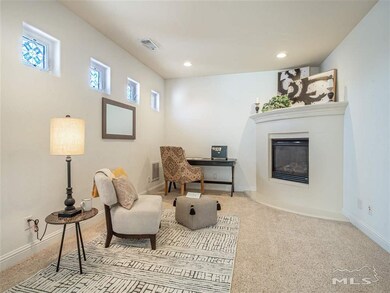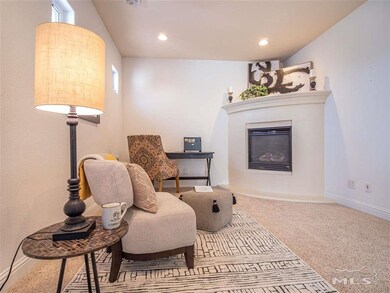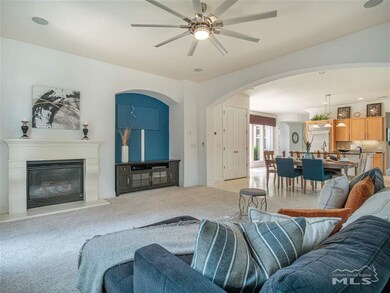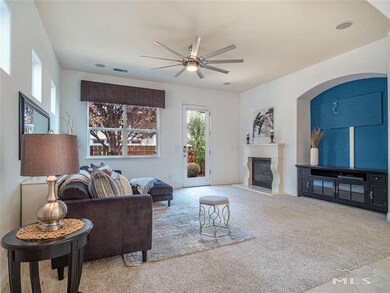
1769 La Cita Way Minden, NV 89423
Highlights
- Mountain View
- Marble Flooring
- High Ceiling
- Fireplace in Primary Bedroom
- Jetted Tub in Primary Bathroom
- Great Room
About This Home
As of February 2024Charming Italian Tuscan Architecture offers ample living space in Minden. This former model home features upgrades that will have you at Ciao! From marble floors through the kitchen and entry, to commercial grade appliances such as Sub-Zero fridge and a 6 burner Wolf range, along with a large butler's pantry complete with wine fridge, entertaining will always be your niche. All guest rooms have en-suite bathrooms, while the master boasts a relaxing sitting area.
Home Details
Home Type
- Single Family
Est. Annual Taxes
- $5,271
Year Built
- Built in 2006
Lot Details
- 5,663 Sq Ft Lot
- Property is Fully Fenced
- Landscaped
- Level Lot
- Front and Back Yard Sprinklers
- Sprinklers on Timer
Parking
- 2 Car Attached Garage
- Garage Door Opener
Home Design
- Slab Foundation
- Pitched Roof
- Tile Roof
- Stick Built Home
- Stucco
Interior Spaces
- 3,369 Sq Ft Home
- 2-Story Property
- Central Vacuum
- High Ceiling
- Ceiling Fan
- Self Contained Fireplace Unit Or Insert
- Gas Fireplace
- Double Pane Windows
- Vinyl Clad Windows
- Drapes & Rods
- Blinds
- Great Room
- Living Room with Fireplace
- 2 Fireplaces
- Home Office
- Mountain Views
Kitchen
- Breakfast Bar
- Double Oven
- Gas Cooktop
- Microwave
- Dishwasher
- Smart Appliances
- Kitchen Island
- Disposal
Flooring
- Carpet
- Marble
- Ceramic Tile
Bedrooms and Bathrooms
- 3 Bedrooms
- Fireplace in Primary Bedroom
- Walk-In Closet
- Dual Sinks
- Jetted Tub in Primary Bathroom
- Primary Bathroom includes a Walk-In Shower
Laundry
- Laundry Room
- Sink Near Laundry
- Laundry Cabinets
Home Security
- Security System Owned
- Smart Thermostat
- Fire and Smoke Detector
Outdoor Features
- Patio
Schools
- Minden Elementary School
- Carson Valley Middle School
- Douglas High School
Utilities
- Refrigerated Cooling System
- Forced Air Heating and Cooling System
- Heating System Uses Natural Gas
- Gas Water Heater
- Internet Available
- Centralized Data Panel
- Phone Available
- Cable TV Available
Community Details
- No Home Owners Association
- The community has rules related to covenants, conditions, and restrictions
Listing and Financial Details
- Home warranty included in the sale of the property
- Assessor Parcel Number 132030511022
Ownership History
Purchase Details
Home Financials for this Owner
Home Financials are based on the most recent Mortgage that was taken out on this home.Purchase Details
Purchase Details
Home Financials for this Owner
Home Financials are based on the most recent Mortgage that was taken out on this home.Purchase Details
Home Financials for this Owner
Home Financials are based on the most recent Mortgage that was taken out on this home.Purchase Details
Purchase Details
Similar Homes in Minden, NV
Home Values in the Area
Average Home Value in this Area
Purchase History
| Date | Type | Sale Price | Title Company |
|---|---|---|---|
| Bargain Sale Deed | $760,000 | Ticor Title | |
| Quit Claim Deed | -- | -- | |
| Deed | -- | -- | |
| Bargain Sale Deed | $574,275 | Western Title Company | |
| Interfamily Deed Transfer | -- | None Available | |
| Bargain Sale Deed | $408,000 | Stewart Title Douglas |
Mortgage History
| Date | Status | Loan Amount | Loan Type |
|---|---|---|---|
| Previous Owner | $250,000 | New Conventional |
Property History
| Date | Event | Price | Change | Sq Ft Price |
|---|---|---|---|---|
| 04/08/2025 04/08/25 | For Sale | $888,000 | +16.8% | $264 / Sq Ft |
| 02/29/2024 02/29/24 | Sold | $760,000 | -2.2% | $226 / Sq Ft |
| 01/28/2024 01/28/24 | Pending | -- | -- | -- |
| 01/24/2024 01/24/24 | Price Changed | $777,000 | -2.3% | $231 / Sq Ft |
| 01/03/2024 01/03/24 | Price Changed | $795,000 | -2.9% | $236 / Sq Ft |
| 12/07/2023 12/07/23 | For Sale | $819,000 | +42.6% | $244 / Sq Ft |
| 12/28/2020 12/28/20 | Sold | $574,275 | -3.3% | $170 / Sq Ft |
| 11/20/2020 11/20/20 | Pending | -- | -- | -- |
| 11/17/2020 11/17/20 | For Sale | $594,000 | 0.0% | $176 / Sq Ft |
| 10/08/2020 10/08/20 | Pending | -- | -- | -- |
| 10/03/2020 10/03/20 | For Sale | $594,000 | 0.0% | $176 / Sq Ft |
| 09/13/2020 09/13/20 | Pending | -- | -- | -- |
| 09/08/2020 09/08/20 | Price Changed | $594,000 | -0.8% | $176 / Sq Ft |
| 07/15/2020 07/15/20 | Price Changed | $599,000 | -2.6% | $178 / Sq Ft |
| 06/12/2020 06/12/20 | Price Changed | $615,000 | -0.6% | $183 / Sq Ft |
| 03/13/2020 03/13/20 | For Sale | $619,000 | -- | $184 / Sq Ft |
Tax History Compared to Growth
Tax History
| Year | Tax Paid | Tax Assessment Tax Assessment Total Assessment is a certain percentage of the fair market value that is determined by local assessors to be the total taxable value of land and additions on the property. | Land | Improvement |
|---|---|---|---|---|
| 2025 | $5,537 | $200,887 | $42,000 | $158,887 |
| 2024 | $5,537 | $201,230 | $42,000 | $159,230 |
| 2023 | $4,747 | $191,541 | $42,000 | $149,541 |
| 2022 | $4,747 | $179,056 | $38,500 | $140,556 |
| 2021 | $4,395 | $168,178 | $35,000 | $133,178 |
| 2020 | $4,251 | $165,869 | $35,000 | $130,869 |
| 2019 | $4,127 | $151,427 | $22,750 | $128,677 |
| 2018 | $4,007 | $144,009 | $21,000 | $123,009 |
| 2017 | $3,890 | $145,018 | $21,000 | $124,018 |
| 2016 | $3,791 | $128,214 | $16,800 | $111,414 |
| 2015 | $3,784 | $128,214 | $16,800 | $111,414 |
| 2014 | $3,674 | $109,794 | $16,800 | $92,994 |
Agents Affiliated with this Home
-
Pike Reardon

Seller's Agent in 2024
Pike Reardon
Coldwell Banker Select ZC
(775) 772-6387
7 in this area
80 Total Sales
-
Lori Raschilla

Buyer's Agent in 2024
Lori Raschilla
RE/MAX
(775) 450-8000
15 in this area
57 Total Sales
-
Darrell Johnson

Seller's Agent in 2020
Darrell Johnson
Intero
(775) 450-1500
5 in this area
104 Total Sales
Map
Source: Northern Nevada Regional MLS
MLS Number: 200003339
APN: 1320-30-511-022
- 1780 Lantana Dr
- 1783 Torina Way
- 1771 Lantana Dr
- 1782 Torina Way Unit 43
- 1789 La Cita Way
- 1791 La Cita Way
- 1786 Monte Vista Ave
- 1721 Lantana Dr
- 1175 White Oak Loop
- 1171 White Oak Loop
- 00 Muller Pkwy
- 1673 Lantana Dr
- 1637 Delta Downs Dr Unit Homesite 49
- 1606 Delta Downs Dr Unit Homesite 60
- 1631 Delta Downs Dr Unit Homesite 52
- 1608 Delta Downs Dr Unit Homesite 61
- 1762 Fox Glove Ct Unit 164
- 850 Furlong Dr Unit Homesite 30
- 870 Furlong Dr Unit Homesite 24
- 1661 W Minden Village Loop
