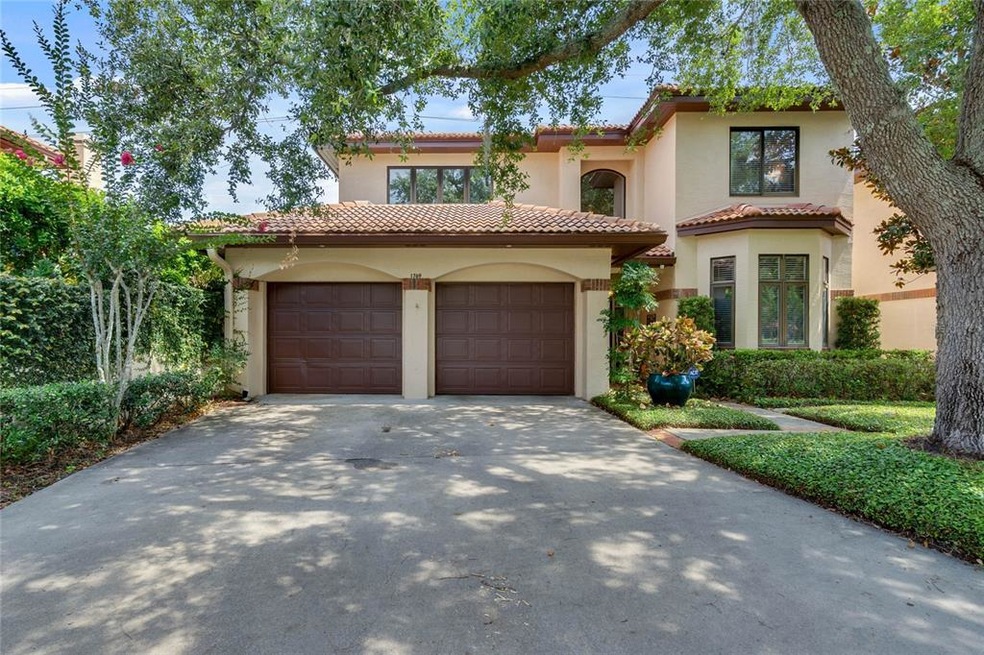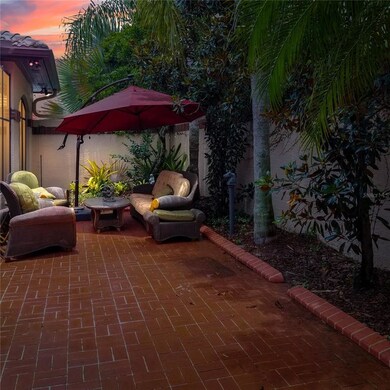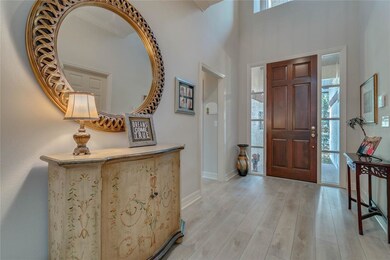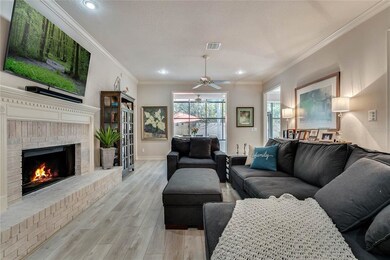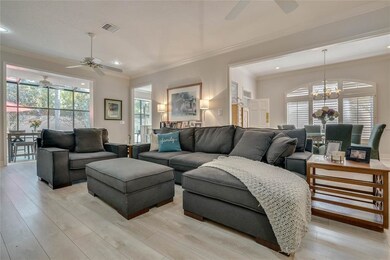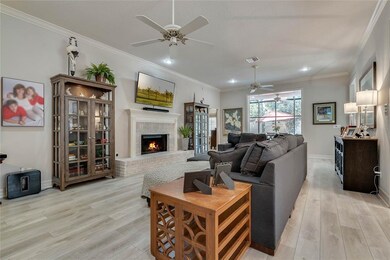
1769 Turnberry Terrace Orlando, FL 32804
Princeton-Silver Star NeighborhoodHighlights
- Home Theater
- Open Floorplan
- Main Floor Primary Bedroom
- Gated Community
- Living Room with Fireplace
- Loft
About This Home
As of December 2024Beautiful and Bright 3 bedrooms, 2.5 baths with 2 Offices, 2 living rooms, dining room and a sunny Florida room now for sale in the gated community of Country Club Villas in the College Park community of Orlando. This home has 10 foot ceilings and higher in certain areas, beautiful crown moulding, newer wood laminate flooring, and an open concept plan! Off the right of the entry is your first office with built in shelving and through the hall is the spacious laundry room. As you continue through the foyer, you enter the oversized living area that is open to the dining room, kitchen and Florida room. The living room has beautiful wood laminate and a gorgeous wood burning fire place. The dining room is spacious but not oversized and connects to the kitchen and opens up to the living room. The kitchen has an island and a breakfast bar and stainless steel appliances. The Florida room has tons of natural light and could be used for so many things - play room, sitting room, reading area, office (but you already have 2), virtual school area, or lets enjoy the view of that awesome patio/backyard!! The master bedroom is also on the first floor and has an ensuite master bathroom with walk in closets, linen closet, double sinks, spacious counter top area, soaking tub, glass shower stall and a private water closet. Upstairs there is a 2nd living room with built in shelving and two generous sized bedrooms. There is a full bath upstairs and a 2nd office or 4th bedroom as it does have a closet!! The backyard is a private brick patio that is the perfect size for grilling and chilling!! The home has a tile roof, 2 car garage and whole house surge protection. Gate code required. Please call agent for details for showing and gate access.
Last Agent to Sell the Property
CHARLES RUTENBERG REALTY ORLANDO License #3174892 Listed on: 06/18/2021

Home Details
Home Type
- Single Family
Est. Annual Taxes
- $7,426
Year Built
- Built in 1994
Lot Details
- 5,461 Sq Ft Lot
- North Facing Home
- Fenced
- Mature Landscaping
- Irrigation
- Property is zoned PD
HOA Fees
- $140 Monthly HOA Fees
Parking
- 2 Car Attached Garage
Home Design
- Slab Foundation
- Tile Roof
- Block Exterior
Interior Spaces
- 3,110 Sq Ft Home
- 2-Story Property
- Open Floorplan
- Built-In Features
- High Ceiling
- Ceiling Fan
- Wood Burning Fireplace
- Shutters
- French Doors
- Living Room with Fireplace
- Combination Dining and Living Room
- Home Theater
- Den
- Loft
- Bonus Room
- Sun or Florida Room
- Storage Room
- Laundry Room
- Inside Utility
Kitchen
- Eat-In Kitchen
- Built-In Oven
- Cooktop
- Microwave
- Dishwasher
- Disposal
Flooring
- Carpet
- Laminate
Bedrooms and Bathrooms
- 3 Bedrooms
- Primary Bedroom on Main
- Walk-In Closet
Outdoor Features
- Patio
- Rear Porch
Utilities
- Central Heating and Cooling System
Listing and Financial Details
- Homestead Exemption
- Visit Down Payment Resource Website
- Tax Lot 29
- Assessor Parcel Number 22-22-29-1820-00-290
Community Details
Overview
- Country Club Villas HOA, Phone Number (321) 438-6906
- Country Club Villas Subdivision
Security
- Gated Community
Ownership History
Purchase Details
Home Financials for this Owner
Home Financials are based on the most recent Mortgage that was taken out on this home.Purchase Details
Home Financials for this Owner
Home Financials are based on the most recent Mortgage that was taken out on this home.Purchase Details
Home Financials for this Owner
Home Financials are based on the most recent Mortgage that was taken out on this home.Purchase Details
Home Financials for this Owner
Home Financials are based on the most recent Mortgage that was taken out on this home.Purchase Details
Home Financials for this Owner
Home Financials are based on the most recent Mortgage that was taken out on this home.Similar Homes in the area
Home Values in the Area
Average Home Value in this Area
Purchase History
| Date | Type | Sale Price | Title Company |
|---|---|---|---|
| Warranty Deed | $760,000 | None Listed On Document | |
| Warranty Deed | $555,000 | Attorney | |
| Warranty Deed | $475,000 | Attorney | |
| Warranty Deed | $410,000 | Dominion Title Co | |
| Warranty Deed | $335,000 | -- |
Mortgage History
| Date | Status | Loan Amount | Loan Type |
|---|---|---|---|
| Open | $760,000 | New Conventional | |
| Previous Owner | $527,250 | New Conventional | |
| Previous Owner | $380,000 | New Conventional | |
| Previous Owner | $100,000 | New Conventional |
Property History
| Date | Event | Price | Change | Sq Ft Price |
|---|---|---|---|---|
| 06/27/2025 06/27/25 | For Sale | $875,000 | +15.1% | $281 / Sq Ft |
| 12/03/2024 12/03/24 | Sold | $760,000 | -1.9% | $244 / Sq Ft |
| 09/22/2024 09/22/24 | Pending | -- | -- | -- |
| 08/14/2024 08/14/24 | For Sale | $775,000 | +39.6% | $249 / Sq Ft |
| 07/21/2021 07/21/21 | Sold | $555,000 | -3.5% | $178 / Sq Ft |
| 06/28/2021 06/28/21 | Pending | -- | -- | -- |
| 06/18/2021 06/18/21 | For Sale | $575,000 | +21.1% | $185 / Sq Ft |
| 04/17/2020 04/17/20 | Sold | $475,000 | -9.5% | $153 / Sq Ft |
| 02/26/2020 02/26/20 | Pending | -- | -- | -- |
| 01/13/2020 01/13/20 | For Sale | $525,000 | +28.0% | $169 / Sq Ft |
| 02/08/2019 02/08/19 | Sold | $410,000 | -3.5% | $132 / Sq Ft |
| 01/27/2019 01/27/19 | Pending | -- | -- | -- |
| 01/08/2019 01/08/19 | Price Changed | $425,000 | -5.6% | $137 / Sq Ft |
| 10/09/2018 10/09/18 | Price Changed | $450,000 | -4.3% | $145 / Sq Ft |
| 06/13/2018 06/13/18 | For Sale | $470,000 | -- | $151 / Sq Ft |
Tax History Compared to Growth
Tax History
| Year | Tax Paid | Tax Assessment Tax Assessment Total Assessment is a certain percentage of the fair market value that is determined by local assessors to be the total taxable value of land and additions on the property. | Land | Improvement |
|---|---|---|---|---|
| 2025 | $8,860 | $600,310 | $170,000 | $430,310 |
| 2024 | $8,502 | $534,409 | -- | -- |
| 2023 | $8,502 | $504,221 | $0 | $0 |
| 2022 | $8,263 | $489,535 | $170,000 | $319,535 |
| 2021 | $6,882 | $407,065 | $135,000 | $272,065 |
| 2020 | $7,426 | $409,677 | $110,000 | $299,677 |
| 2019 | $5,949 | $349,986 | $0 | $0 |
| 2018 | $5,891 | $343,460 | $0 | $0 |
| 2017 | $5,814 | $372,013 | $85,000 | $287,013 |
| 2016 | $5,790 | $363,597 | $85,000 | $278,597 |
| 2015 | $5,871 | $387,814 | $90,000 | $297,814 |
| 2014 | $5,900 | $347,020 | $90,000 | $257,020 |
Agents Affiliated with this Home
-
April Winters
A
Seller's Agent in 2025
April Winters
PREMIER SOTHEBYS INT'L REALTY
(407) 858-9413
35 Total Sales
-
Kelly Whitaker
K
Seller Co-Listing Agent in 2025
Kelly Whitaker
PREMIER SOTHEBYS INT'L REALTY
(407) 256-0322
28 Total Sales
-
Patricia Eakin

Seller's Agent in 2024
Patricia Eakin
EXP REALTY LLC
(407) 607-9027
1 in this area
39 Total Sales
-
Vonda Fields

Seller's Agent in 2021
Vonda Fields
CHARLES RUTENBERG REALTY ORLANDO
(321) 438-6906
3 in this area
129 Total Sales
-
Stellar Non-Member Agent
S
Buyer's Agent in 2021
Stellar Non-Member Agent
FL_MFRMLS
-
Mick Night

Seller's Agent in 2020
Mick Night
PREMIER SOTHEBY'S INTL. REALTY
(407) 718-1527
1 in this area
296 Total Sales
Map
Source: Stellar MLS
MLS Number: O5952529
APN: 22-2229-1820-00-290
- 1609 Glen Eagles Way
- 1641 Glen Eagles Way
- 1856 Turnberry Terrace
- 1440 Dann St
- 1441 Dann St
- 1414 W New Hampshire St
- 1803 Florinda Dr
- 1410 W New Hampshire St
- 1402 Stetson St
- 1606 Hart Ln
- 1225 Golfview St
- 1425 W Yale St
- 1222 Golfview St
- 1333 W Yale St
- 1237 Mercedes Place
- 1330 W Harvard St
- 1309 W Yale St
- 1216 W Yale St
- 1111 Guernsey St
- 1217 Reading Dr
