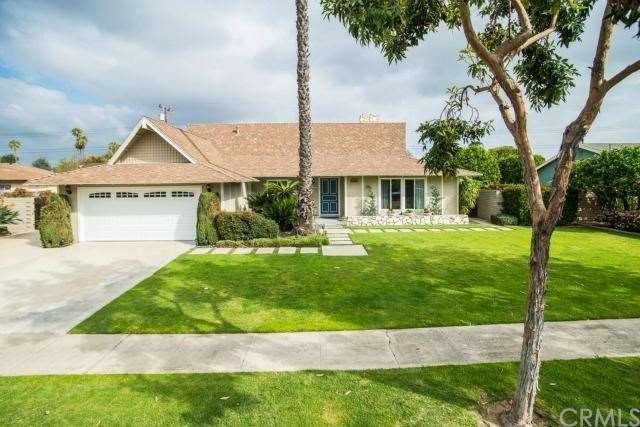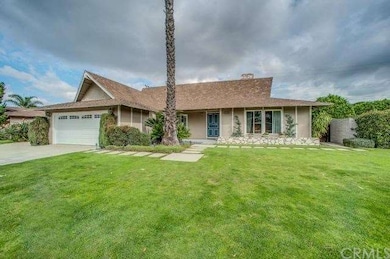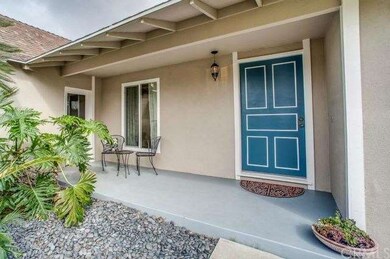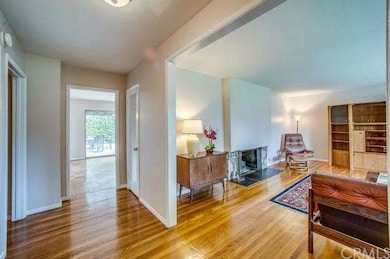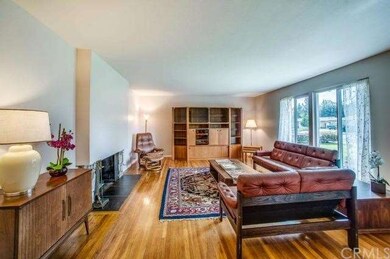
17691 Amaganset Way Tustin, CA 92780
Estimated Value: $1,282,000 - $1,430,799
Highlights
- In Ground Pool
- RV Gated
- Private Yard
- Foothill High School Rated A
- Wood Flooring
- No HOA
About This Home
As of May 2014OPPORTUNITY IS KNOCKING!! Don't miss out on this 4 BEDROOM home, with original HARDWOOD FLOORS, located in a wonderful area of Tustin on an OVER 10,000 sq ft LOT!!! Entire house, inside & out, has JUST BEEN PAINTED, all CEILINGS were SCRAPED & RE-TEXTURED, & the garage has a brand NEW GARAGE DOOR. The side yard, next to garage, has a HUGE RV PARKING space. The front door leads into a large welcoming entry that leads to several areas of the home. The expansive living room boasts a FIREPLACE & new DUAL PANE FRONT WINDOWS. A hallway, off the entry, leads to the 4 bedrooms (one bedroom is currently modified and being used as a bar) & a hall bath with a TUB & long counter with DUAL SINKS. The large master bedroom has a master bathroom with shower & an EXTERIOR DOOR that leads to the backyard POOL & SPA. The kitchen, with a window to the backyard, has a BREAKFAST COUNTER & door to the LARGE SIDE YARD WITH GRASS. Off the kitchen is an INSIDE LAUNDRY AREA behind louvered doors. The dining room, off the entry, is open to the kitchen & bar area (4th bedroom), & opens to a LARGE COVERED PATIO through an EXPANSIVE SLIDER. With the pool & spa to the left of the patio, & a large grass area to the right, this very private BACKYARD IS AN ENTERTAINER'S DELIGHT!!
Home Details
Home Type
- Single Family
Est. Annual Taxes
- $9,061
Year Built
- Built in 1962
Lot Details
- 10,019 Sq Ft Lot
- Wood Fence
- Front and Back Yard Sprinklers
- Private Yard
Parking
- 2 Car Attached Garage
- Parking Storage or Cabinetry
- Parking Available
- Front Facing Garage
- Single Garage Door
- RV Gated
Home Design
- Composition Roof
- Wood Siding
- Stucco
Interior Spaces
- 1,864 Sq Ft Home
- 1-Story Property
- Ceiling Fan
- Double Pane Windows
- Sliding Doors
- Living Room with Fireplace
Kitchen
- Eat-In Kitchen
- Gas Oven
- Built-In Range
- Ceramic Countertops
Flooring
- Wood
- Vinyl
Bedrooms and Bathrooms
- 4 Bedrooms
- 2 Full Bathrooms
Laundry
- Laundry Room
- Washer Hookup
Pool
- In Ground Pool
- In Ground Spa
Outdoor Features
- Exterior Lighting
Utilities
- Central Heating and Cooling System
- Gas Water Heater
- Sewer Paid
Community Details
- No Home Owners Association
Listing and Financial Details
- Tax Lot 3
- Tax Tract Number 4170
- Assessor Parcel Number 40103112
Ownership History
Purchase Details
Home Financials for this Owner
Home Financials are based on the most recent Mortgage that was taken out on this home.Purchase Details
Home Financials for this Owner
Home Financials are based on the most recent Mortgage that was taken out on this home.Purchase Details
Home Financials for this Owner
Home Financials are based on the most recent Mortgage that was taken out on this home.Purchase Details
Home Financials for this Owner
Home Financials are based on the most recent Mortgage that was taken out on this home.Similar Homes in the area
Home Values in the Area
Average Home Value in this Area
Purchase History
| Date | Buyer | Sale Price | Title Company |
|---|---|---|---|
| Hudson Kristianne | -- | First American Title | |
| Hudson Kristianne | -- | First American Title | |
| Hudson Charles | -- | Fidelity National Title | |
| Hudson Kristianne | $667,000 | Fidelity National Title |
Mortgage History
| Date | Status | Borrower | Loan Amount |
|---|---|---|---|
| Closed | Hudson Kristianne | $130,000 | |
| Closed | Hudson Kristianne | $130,000 | |
| Previous Owner | Hudson Kristianne | $530,000 | |
| Previous Owner | Hudson Kristianne | $533,600 | |
| Previous Owner | Jardon Herbert | $300,000 | |
| Previous Owner | Jardon Herbert | $300,000 | |
| Previous Owner | Jardon Herbert | $20,000 |
Property History
| Date | Event | Price | Change | Sq Ft Price |
|---|---|---|---|---|
| 05/16/2014 05/16/14 | Sold | $667,000 | +2.6% | $358 / Sq Ft |
| 04/21/2014 04/21/14 | Pending | -- | -- | -- |
| 03/16/2014 03/16/14 | For Sale | $650,000 | -- | $349 / Sq Ft |
Tax History Compared to Growth
Tax History
| Year | Tax Paid | Tax Assessment Tax Assessment Total Assessment is a certain percentage of the fair market value that is determined by local assessors to be the total taxable value of land and additions on the property. | Land | Improvement |
|---|---|---|---|---|
| 2024 | $9,061 | $801,613 | $665,389 | $136,224 |
| 2023 | $8,846 | $785,896 | $652,343 | $133,553 |
| 2022 | $8,719 | $770,487 | $639,552 | $130,935 |
| 2021 | $8,544 | $755,380 | $627,012 | $128,368 |
| 2020 | $8,500 | $747,635 | $620,583 | $127,052 |
| 2019 | $8,289 | $732,976 | $608,415 | $124,561 |
| 2018 | $8,154 | $718,604 | $596,485 | $122,119 |
| 2017 | $8,012 | $704,514 | $584,789 | $119,725 |
| 2016 | $7,868 | $690,700 | $573,322 | $117,378 |
| 2015 | $7,910 | $680,326 | $564,711 | $115,615 |
| 2014 | $1,455 | $91,404 | $30,002 | $61,402 |
Agents Affiliated with this Home
-
Carol Kellison

Seller's Agent in 2014
Carol Kellison
Century 21 Affiliated
(714) 322-7321
15 Total Sales
-
Sachu Desai

Buyer's Agent in 2014
Sachu Desai
Century 21 Affiliated
(714) 974-4900
34 Total Sales
Map
Source: California Regional Multiple Listing Service (CRMLS)
MLS Number: PW14054453
APN: 401-031-12
- 17771 Orange Tree Ln
- 119 Jessup Way
- 123 Jessup Way
- 18011 Theodora Dr
- 14711 Mimosa Ln
- 185 Lockwood Park Place
- 14321 Mimosa Ln
- 14691 Leon Place
- 14142 Via Posada Unit 29
- 17642 Medford Ave
- 13811 Palace Way
- 1121 E 1st St
- 1107 E 1st St
- 1111 Packers Cir Unit 27
- 1121 Packers Cir Unit 57
- 18632 Warren Ave
- 1404 N Tustin Ave Unit J1
- 344 Vintage Way
- 1102 San Juan St Unit B
- 12720 Newport Ave Unit 17
- 17691 Amaganset Way
- 17711 Amaganset Way
- 17671 Amaganset Way
- 17616 Sherbrook Dr
- 17632 Sherbrook Dr
- 17692 Amaganset Way
- 17602 Sherbrook Dr
- 17712 Amaganset Way
- 17646 Sherbrook Dr
- 17731 Amaganset Way
- 17651 Amaganset Way
- 17652 Amaganset Way
- 17592 Sherbrook Dr
- 17662 Sherbrook Dr
- 17732 Amaganset Way
- 17631 Amaganset Way
- 17632 Amaganset Way
- 14681 Iverness Way
- 17572 Sherbrook Dr
- 14611 Prospect Ave
