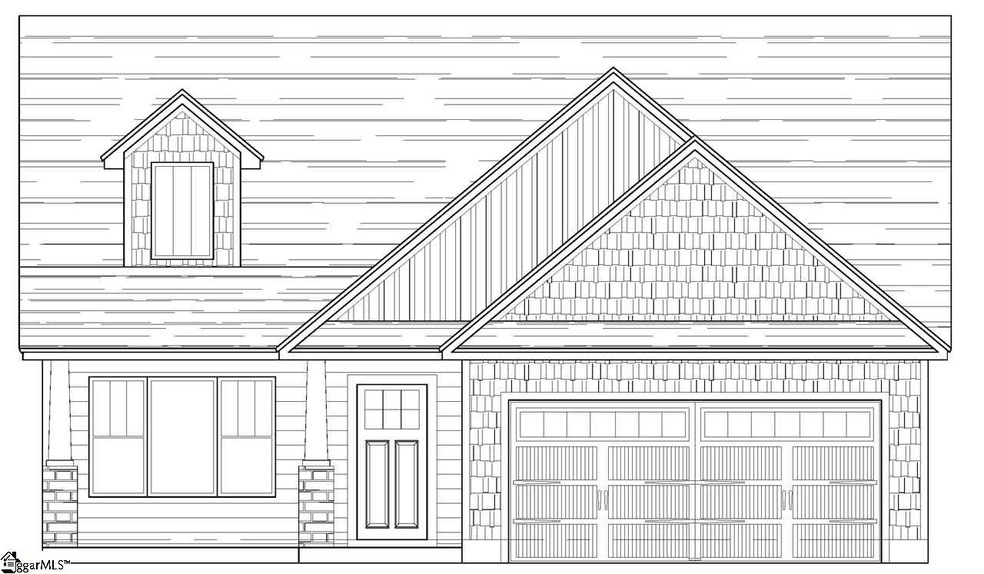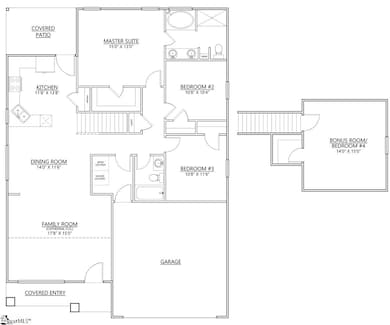
177 Bur Oak Dr Taylors, SC 29687
Highlights
- New Construction
- Open Floorplan
- Cathedral Ceiling
- Mountain View Elementary School Rated A-
- Ranch Style House
- Wood Flooring
About This Home
As of April 2021New HOME! Enjoy living in this 4 bedroom, 2 bathroom with gorgeous Handscraped Hardwood Floors. Cozy up to a fire in your family room by your new gas log fireplace or prepare dinner on your beautiful granite countertops! Master bath is complete with double sinks on a cultured marble vanity, garden tub, and separate shower. Home also features a covered patio! ***Ask about our builder incentive when using recommended lender/attorney***
Last Agent to Sell the Property
McAlister Realty License #19022 Listed on: 12/04/2017
Home Details
Home Type
- Single Family
Est. Annual Taxes
- $2,331
Year Built
- 2018
Lot Details
- 4,792 Sq Ft Lot
- Level Lot
- Sprinkler System
HOA Fees
- $33 Monthly HOA Fees
Home Design
- Ranch Style House
- Slab Foundation
- Architectural Shingle Roof
- Stone Exterior Construction
Interior Spaces
- 1,680 Sq Ft Home
- 1,600-1,799 Sq Ft Home
- Open Floorplan
- Smooth Ceilings
- Cathedral Ceiling
- Ceiling Fan
- Ventless Fireplace
- Gas Log Fireplace
- Thermal Windows
- Great Room
- Dining Room
- Fire and Smoke Detector
Kitchen
- Self-Cleaning Oven
- Free-Standing Electric Range
- Built-In Microwave
- Dishwasher
- Granite Countertops
- Disposal
Flooring
- Wood
- Carpet
- Vinyl
Bedrooms and Bathrooms
- 4 Bedrooms | 3 Main Level Bedrooms
- Walk-In Closet
- 2 Full Bathrooms
- Dual Vanity Sinks in Primary Bathroom
- Garden Bath
- Separate Shower
Laundry
- Laundry Room
- Laundry on main level
Parking
- 2 Car Attached Garage
- Garage Door Opener
Outdoor Features
- Patio
- Front Porch
Utilities
- Forced Air Heating and Cooling System
- Heating System Uses Natural Gas
- Underground Utilities
- Gas Water Heater
Listing and Financial Details
- Tax Lot 100
Community Details
Overview
- Built by SK Builders
- Seven Oaks At Blue Ridge Plantation Subdivision, Sullivan Floorplan
- Mandatory home owners association
Amenities
- Common Area
Recreation
- Community Pool
Ownership History
Purchase Details
Purchase Details
Home Financials for this Owner
Home Financials are based on the most recent Mortgage that was taken out on this home.Purchase Details
Purchase Details
Home Financials for this Owner
Home Financials are based on the most recent Mortgage that was taken out on this home.Similar Homes in the area
Home Values in the Area
Average Home Value in this Area
Purchase History
| Date | Type | Sale Price | Title Company |
|---|---|---|---|
| Warranty Deed | $295,200 | None Listed On Document | |
| Warranty Deed | $295,200 | None Listed On Document | |
| Deed | $241,000 | None Available | |
| Deed | $209,000 | None Available | |
| Deed | $57,000 | None Available |
Mortgage History
| Date | Status | Loan Amount | Loan Type |
|---|---|---|---|
| Previous Owner | $61,050 | FHA | |
| Previous Owner | $154,700 | Future Advance Clause Open End Mortgage |
Property History
| Date | Event | Price | Change | Sq Ft Price |
|---|---|---|---|---|
| 07/14/2025 07/14/25 | For Sale | $337,000 | 0.0% | $211 / Sq Ft |
| 06/07/2025 06/07/25 | Off Market | $337,000 | -- | -- |
| 06/07/2025 06/07/25 | Pending | -- | -- | -- |
| 05/29/2025 05/29/25 | Price Changed | $337,000 | -0.9% | $211 / Sq Ft |
| 05/20/2025 05/20/25 | For Sale | $340,000 | +41.1% | $213 / Sq Ft |
| 04/26/2021 04/26/21 | Sold | $241,000 | +0.4% | $151 / Sq Ft |
| 04/09/2021 04/09/21 | For Sale | $240,000 | +14.9% | $150 / Sq Ft |
| 03/16/2018 03/16/18 | Sold | $208,900 | +2.9% | $131 / Sq Ft |
| 01/26/2018 01/26/18 | Pending | -- | -- | -- |
| 12/04/2017 12/04/17 | For Sale | $203,100 | +612.6% | $127 / Sq Ft |
| 08/15/2017 08/15/17 | Sold | $28,500 | 0.0% | -- |
| 06/23/2016 06/23/16 | Pending | -- | -- | -- |
| 06/23/2016 06/23/16 | For Sale | $28,500 | -- | -- |
Tax History Compared to Growth
Tax History
| Year | Tax Paid | Tax Assessment Tax Assessment Total Assessment is a certain percentage of the fair market value that is determined by local assessors to be the total taxable value of land and additions on the property. | Land | Improvement |
|---|---|---|---|---|
| 2024 | $2,331 | $9,200 | $1,200 | $8,000 |
| 2023 | $2,331 | $9,200 | $1,200 | $8,000 |
| 2022 | $2,160 | $9,200 | $1,200 | $8,000 |
| 2021 | $2,015 | $8,660 | $1,200 | $7,460 |
| 2020 | $1,929 | $8,070 | $1,000 | $7,070 |
| 2019 | $1,924 | $8,070 | $1,000 | $7,070 |
| 2018 | $1,530 | $6,300 | $1,000 | $5,300 |
| 2017 | $97 | $170 | $170 | $0 |
| 2016 | $81 | $25,000 | $25,000 | $0 |
| 2015 | $156 | $25,000 | $25,000 | $0 |
| 2014 | $156 | $25,000 | $25,000 | $0 |
Agents Affiliated with this Home
-
Thomas Shoupe
T
Seller's Agent in 2025
Thomas Shoupe
Opendoor Brokerage
-
Nakia Walker
N
Seller Co-Listing Agent in 2025
Nakia Walker
Opendoor Brokerage
-
Aivars Mecs

Seller's Agent in 2021
Aivars Mecs
Mecs Homes Realty
(864) 909-2336
2 in this area
81 Total Sales
-
Christian Ruiz
C
Buyer's Agent in 2021
Christian Ruiz
DRB Group South Carolina, LLC
(864) 293-0190
1 in this area
35 Total Sales
-
Stan McAlister

Seller's Agent in 2018
Stan McAlister
McAlister Realty
(864) 292-0400
60 in this area
571 Total Sales
-
Catharon Peck
C
Buyer's Agent in 2018
Catharon Peck
Servus Realty Group
(864) 349-7777
7 in this area
23 Total Sales
Map
Source: Greater Greenville Association of REALTORS®
MLS Number: 1357198
APN: 0633.11-01-229.00
- 180 Bur Oak Dr
- 27 Mossycup Rd
- 124 Cherrybark Ln
- 104 Bean Springs Ct
- 316 Willow Wynter Ln
- 325 Willow Wynter Ln
- 101 Bean Springs Ct
- 101 Bean Springs Ct
- 101 Bean Springs Ct
- 101 Bean Springs Ct
- 307 Willow Wynter Ln
- 307 Willow Wynter Ln Unit BRV 43 Sweetbay B
- 323 Willow Wynter Ln
- 317 Willow Wynter Ln
- 319 Willow Wynter Ln
- 317 Willow Wynter Ln Unit BRV 48 Westbury A
- 319 Willow Wynter Ln Unit BRV 49 Crestwind B
- 323 Willow Wynter Ln Unit BRV 50 Crestwind C
- 26 Nina Meadows Dr
- 26 Nina Meadows Dr Unit BRV 24 Westbury A

