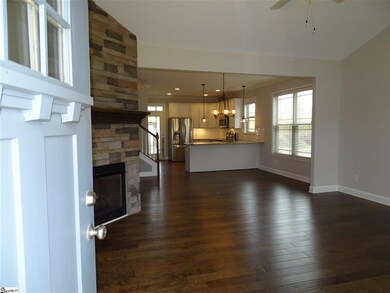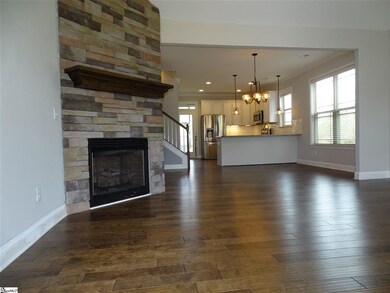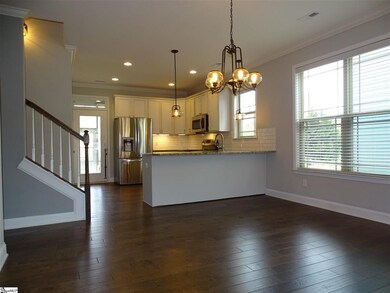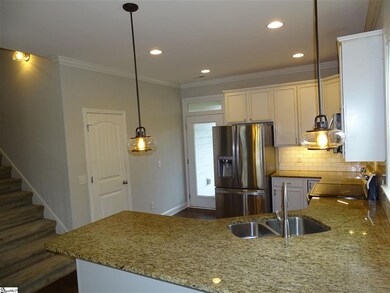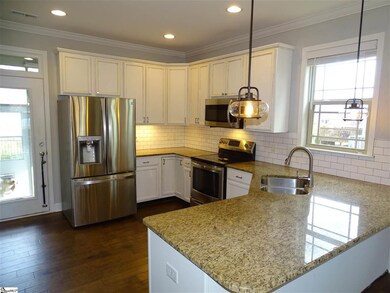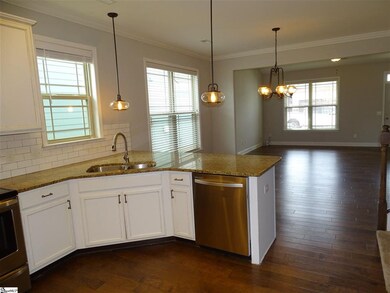
177 Bur Oak Dr Taylors, SC 29687
Highlights
- Craftsman Architecture
- Cathedral Ceiling
- Main Floor Primary Bedroom
- Mountain View Elementary School Rated A-
- Wood Flooring
- Granite Countertops
About This Home
As of April 2021177 Bur Oak Drive in Taylors - Work from home with AT&T fiber optic cable outlet in the house, plus your own 15x13 office upstairs which had its own walk-in closet! This beautiful home is only 3 years old, has low maintenance cement board exterior siding and a screened-in porch in the back. The full yard in-ground irrigation system will make it a breeze to keep a luscious green lawn. As you come up to the front porch you will notice the craftsmen style front door and upon entering you will see the floor to ceiling stone accented fireplace with mantel. There are 12+ high ceilings in the living area which is open to the eating area and the kitchen with a granite countertop bar/island. The kitchen has a tastefully accented subway tile backsplash with plenty of cabinets and a pantry closet. This is a kitchen you can cook in! Access to the back yard is through the screened-in porch off the kitchen. All stainless steel kitchen appliances convey with this home and not just that but also the washing machine and dryer as well. The Master suite has a large walk-in closet with a barn door. The master bathroom has double sinks, a garden tub and a separate shower with a beautiful glass door. There is also a hall bath with tub shower combination and 2 nice sized bedrooms with ample closet space. Before going up stairs don't forget to look into the large coat closet/linen closet under the stairs. Once upstairs you will find a very large office or 4th bedroom that also has a walk-in closet. Some of the attic space is floored for the storage. All this and it is located in the Taylors area, close to shopping and commutable to downtown Greenville or Greer and close to Lake Robinson for recreational activities. This home is waiting for you! Call to schedule a personal tour today - don't waste any time.
Home Details
Home Type
- Single Family
Est. Annual Taxes
- $1,928
Year Built
- Built in 2018
Lot Details
- 4,792 Sq Ft Lot
- Level Lot
- Sprinkler System
HOA Fees
- $29 Monthly HOA Fees
Home Design
- Craftsman Architecture
- Slab Foundation
- Architectural Shingle Roof
- Metal Roof
- Stone Exterior Construction
- Hardboard
Interior Spaces
- 1,680 Sq Ft Home
- 1,600-1,799 Sq Ft Home
- 1.5-Story Property
- Cathedral Ceiling
- Ceiling Fan
- Gas Log Fireplace
- Thermal Windows
- Window Treatments
- Living Room
- Dining Room
- Screened Porch
- Fire and Smoke Detector
Kitchen
- Free-Standing Electric Range
- Built-In Microwave
- Dishwasher
- Granite Countertops
- Disposal
Flooring
- Wood
- Carpet
- Vinyl
Bedrooms and Bathrooms
- 4 Bedrooms | 3 Main Level Bedrooms
- Primary Bedroom on Main
- Walk-In Closet
- 2 Full Bathrooms
- Dual Vanity Sinks in Primary Bathroom
- Garden Bath
- Separate Shower
Laundry
- Laundry Room
- Laundry on main level
- Dryer
- Washer
Attic
- Storage In Attic
- Pull Down Stairs to Attic
Parking
- 2 Car Attached Garage
- Garage Door Opener
Schools
- Mountain View Elementary School
- Blue Ridge Middle School
- Blue Ridge High School
Utilities
- Forced Air Heating and Cooling System
- Underground Utilities
- Gas Water Heater
Listing and Financial Details
- Tax Lot 100
- Assessor Parcel Number 0633.11-01-229.00
Community Details
Overview
- William Douglas Management Ph.8642846515 HOA
- Built by SK Builders
- Seven Oaks At Blue Ridge Plantation Subdivision
- Mandatory home owners association
Amenities
- Common Area
Recreation
- Community Pool
Ownership History
Purchase Details
Purchase Details
Home Financials for this Owner
Home Financials are based on the most recent Mortgage that was taken out on this home.Purchase Details
Purchase Details
Home Financials for this Owner
Home Financials are based on the most recent Mortgage that was taken out on this home.Similar Homes in Taylors, SC
Home Values in the Area
Average Home Value in this Area
Purchase History
| Date | Type | Sale Price | Title Company |
|---|---|---|---|
| Warranty Deed | $295,200 | None Listed On Document | |
| Warranty Deed | $295,200 | None Listed On Document | |
| Deed | $241,000 | None Available | |
| Deed | $209,000 | None Available | |
| Deed | $57,000 | None Available |
Mortgage History
| Date | Status | Loan Amount | Loan Type |
|---|---|---|---|
| Previous Owner | $61,050 | FHA | |
| Previous Owner | $154,700 | Future Advance Clause Open End Mortgage |
Property History
| Date | Event | Price | Change | Sq Ft Price |
|---|---|---|---|---|
| 07/14/2025 07/14/25 | For Sale | $337,000 | 0.0% | $211 / Sq Ft |
| 06/07/2025 06/07/25 | Off Market | $337,000 | -- | -- |
| 06/07/2025 06/07/25 | Pending | -- | -- | -- |
| 05/29/2025 05/29/25 | Price Changed | $337,000 | -0.9% | $211 / Sq Ft |
| 05/20/2025 05/20/25 | For Sale | $340,000 | +41.1% | $213 / Sq Ft |
| 04/26/2021 04/26/21 | Sold | $241,000 | +0.4% | $151 / Sq Ft |
| 04/09/2021 04/09/21 | For Sale | $240,000 | +14.9% | $150 / Sq Ft |
| 03/16/2018 03/16/18 | Sold | $208,900 | +2.9% | $131 / Sq Ft |
| 01/26/2018 01/26/18 | Pending | -- | -- | -- |
| 12/04/2017 12/04/17 | For Sale | $203,100 | +612.6% | $127 / Sq Ft |
| 08/15/2017 08/15/17 | Sold | $28,500 | 0.0% | -- |
| 06/23/2016 06/23/16 | Pending | -- | -- | -- |
| 06/23/2016 06/23/16 | For Sale | $28,500 | -- | -- |
Tax History Compared to Growth
Tax History
| Year | Tax Paid | Tax Assessment Tax Assessment Total Assessment is a certain percentage of the fair market value that is determined by local assessors to be the total taxable value of land and additions on the property. | Land | Improvement |
|---|---|---|---|---|
| 2024 | $2,331 | $9,200 | $1,200 | $8,000 |
| 2023 | $2,331 | $9,200 | $1,200 | $8,000 |
| 2022 | $2,160 | $9,200 | $1,200 | $8,000 |
| 2021 | $2,015 | $8,660 | $1,200 | $7,460 |
| 2020 | $1,929 | $8,070 | $1,000 | $7,070 |
| 2019 | $1,924 | $8,070 | $1,000 | $7,070 |
| 2018 | $1,530 | $6,300 | $1,000 | $5,300 |
| 2017 | $97 | $170 | $170 | $0 |
| 2016 | $81 | $25,000 | $25,000 | $0 |
| 2015 | $156 | $25,000 | $25,000 | $0 |
| 2014 | $156 | $25,000 | $25,000 | $0 |
Agents Affiliated with this Home
-
Thomas Shoupe
T
Seller's Agent in 2025
Thomas Shoupe
Opendoor Brokerage
-
Nakia Walker
N
Seller Co-Listing Agent in 2025
Nakia Walker
Opendoor Brokerage
-
Aivars Mecs

Seller's Agent in 2021
Aivars Mecs
Mecs Homes Realty
(864) 909-2336
2 in this area
81 Total Sales
-
Christian Ruiz
C
Buyer's Agent in 2021
Christian Ruiz
DRB Group South Carolina, LLC
(864) 293-0190
1 in this area
35 Total Sales
-
Stan McAlister

Seller's Agent in 2018
Stan McAlister
McAlister Realty
(864) 292-0400
59 in this area
570 Total Sales
-
Catharon Peck
C
Buyer's Agent in 2018
Catharon Peck
Servus Realty Group
(864) 349-7777
7 in this area
23 Total Sales
Map
Source: Greater Greenville Association of REALTORS®
MLS Number: 1441555
APN: 0633.11-01-229.00
- 180 Bur Oak Dr
- 27 Mossycup Rd
- 316 Willow Wynter Ln
- 325 Willow Wynter Ln
- 101 Bean Springs Ct
- 101 Bean Springs Ct
- 101 Bean Springs Ct
- 101 Bean Springs Ct
- 104 Bean Springs Ct
- 307 Willow Wynter Ln
- 307 Willow Wynter Ln Unit BRV 43 Sweetbay B
- 323 Willow Wynter Ln
- 317 Willow Wynter Ln
- 319 Willow Wynter Ln
- 317 Willow Wynter Ln Unit BRV 48 Westbury A
- 319 Willow Wynter Ln Unit BRV 49 Crestwind B
- 323 Willow Wynter Ln Unit BRV 50 Crestwind C
- 124 Cherrybark Ln
- 26 Nina Meadows Dr Unit BRV 24 Westbury A
- 20 Nina Meadows Dr Unit BRV 27 Sweetbay B

