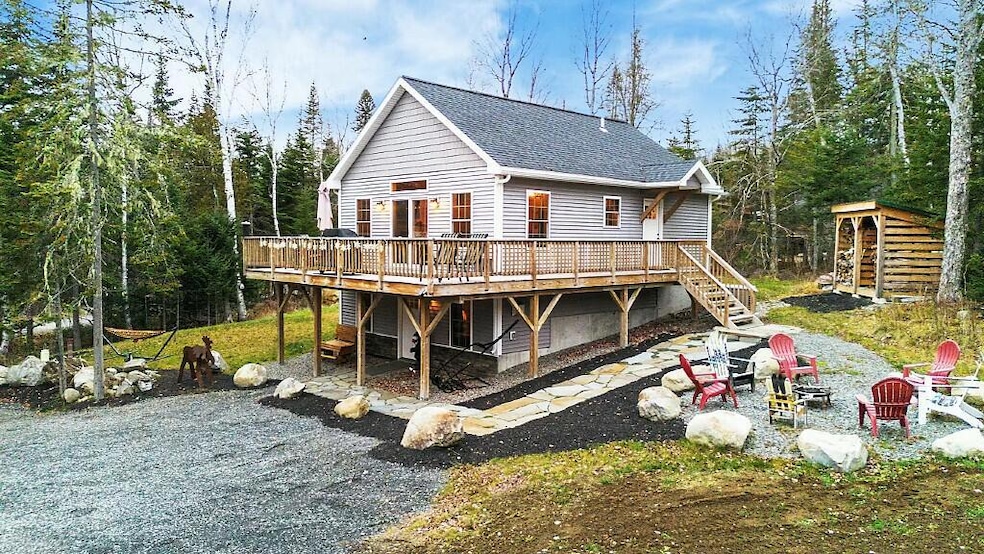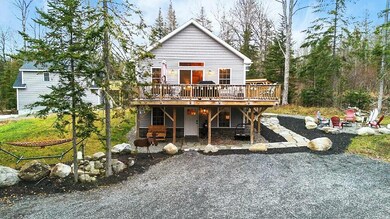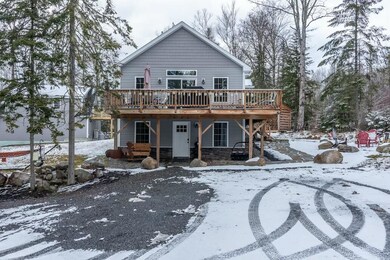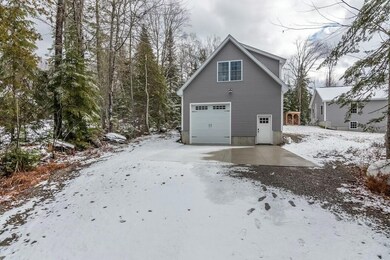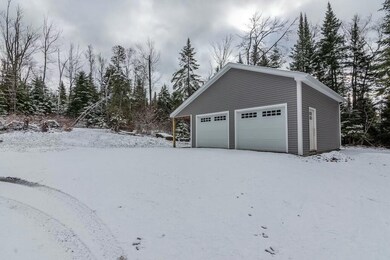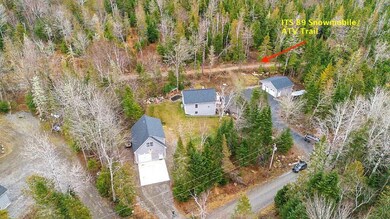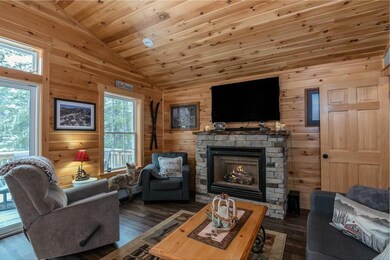Snowmobilers take notice!! Escape to the picturesque Rangeley Lakes Region and discover the perfect blend of rustic charm and modern convenience in this stunning home, tailored for those in search of a second home with all the bells and whistles! Imagine a retreat where you are greeted by wildlife at your doorstep, set on nearly an acre of land. Step inside to find a home that radiates warmth and character, with live edge log details and barnwood accents that offer a sophisticated yet cozy ambiance. This 3-bedroom, 3-bathroom sanctuary features cathedral ceilings and a delightful open floor plan, seamlessly connecting the kitchen, dining, and living areas. A cozy propane fireplace anchors the space, while a live-edge island in the kitchen provides a unique touch to your culinary endeavors. The main level is thoughtfully designed with convenience in mind, including a primary bedroom, full bath, laundry, and pantry. Downstairs, a daylight finished basement equipped with a gas viewing stove presents a cozy haven for relaxation or entertainment. The jewel of this property is the heated toy garage, offering ample space for your recreational gear, above, a large game room extends an invitation for fun and games, with an full bath and a deck for soaking in the summer breeze. The final addition is a detached 2-car garage with power ready for your customization. So many custom features and upgrades including an on-demand generator, radiant heat in the home and garage. For the adventure-seeker, this home boasts direct access to ITS 89, unlocking a world of snowmobile and ATV trails. With thoughtful upgrades throughout, this maintenance-free home is ready for you to enjoy immediately. It also comes with a strong rental history, making it an excellent investment opportunity. Seize the chance to own this turnkey gem and start creating unforgettable memories in your dream second home. Call, text or email today to schedule your private viewing!

