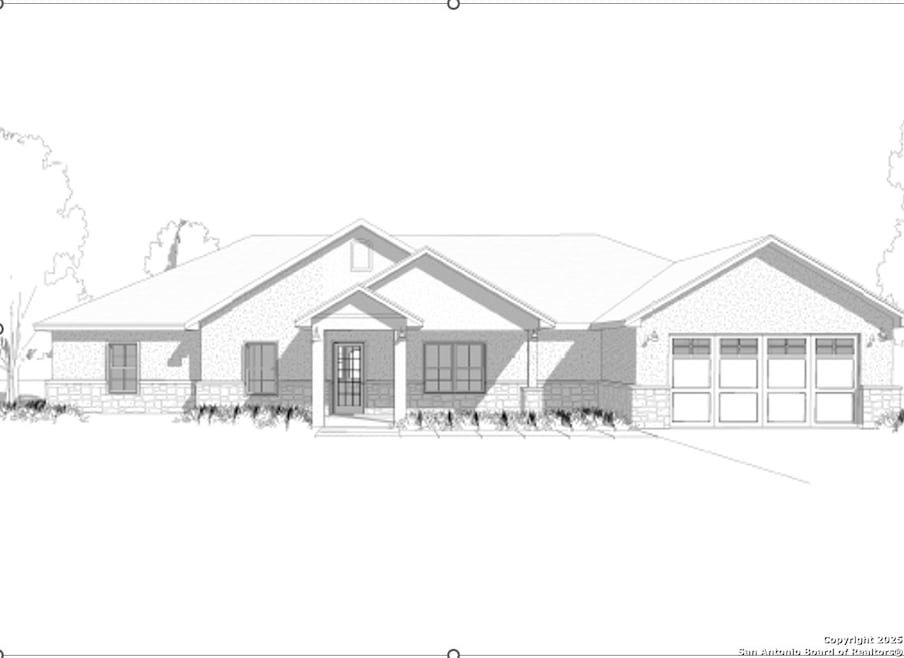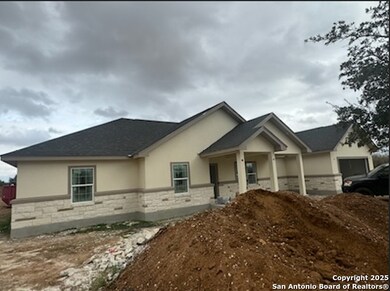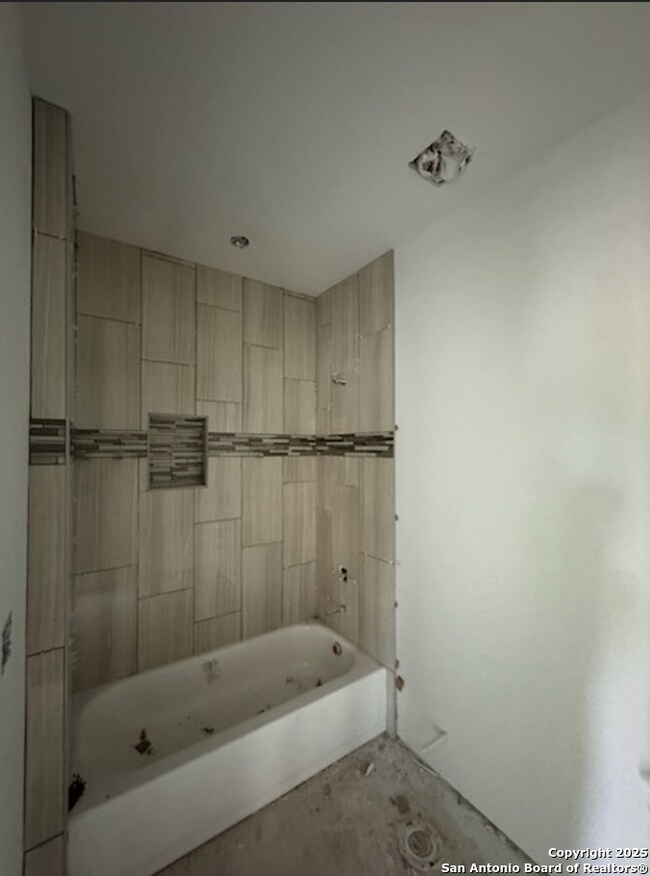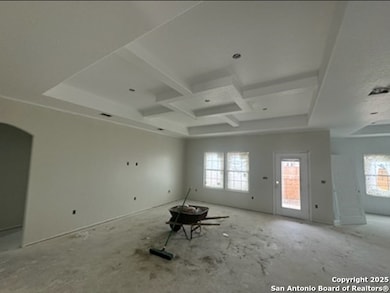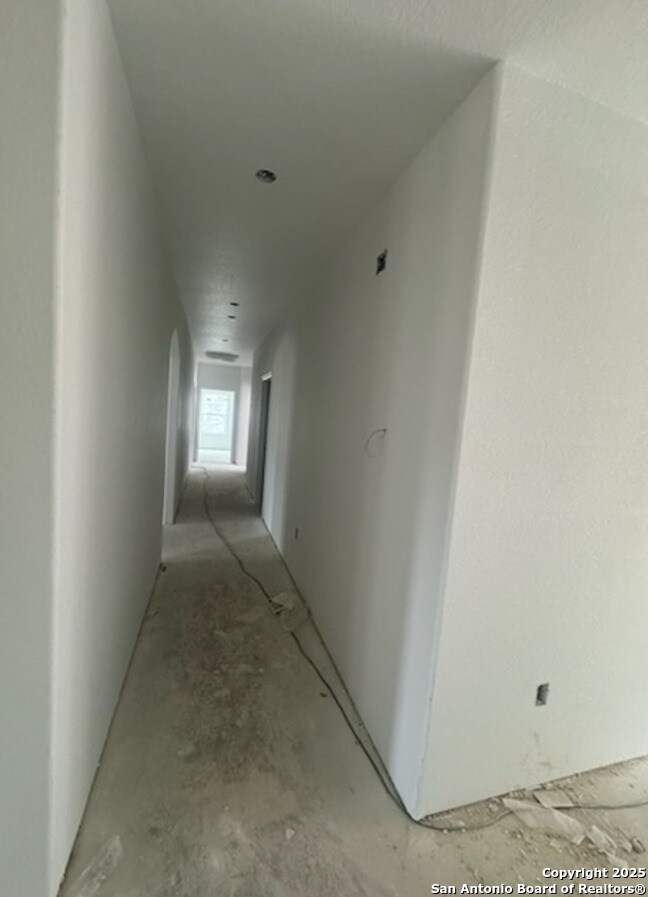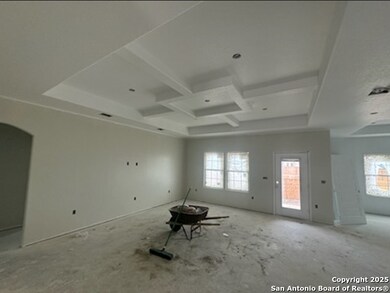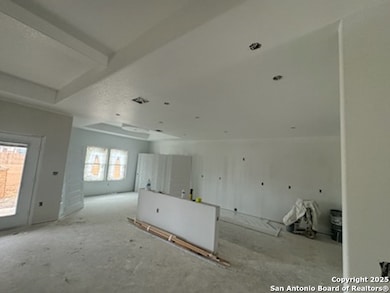
Highlights
- New Construction
- Walk-In Pantry
- Ceramic Tile Flooring
- Custom Closet System
- Security System Owned
- Chandelier
About This Home
As of March 2025Gorgeous brand new home with 5 bedrooms, 3 baths and a 2 car garage near the end of a cul-de-sac. The lot is .77 acres and is just minutes from Lytle and I-35. Close to shopping and dining with easy access to downtown San Antonio. You can enjoy this brand new 5 bedroom home with 3 full baths sitting in a very quiet subdivision. Home has all tile floors except the bedrooms that have carpet for added comfort. The interior also features new SS range, microwave and dishwasher, an island kitchen and granite tops. The ceilings are all 9 to 10 feet tall and vaulted. The exterior is stucco with some stone in the front. The home also has a covered patio, security lighting, EV charging station, water softener connection, garage door opener, spacious garage and so much more. Some picture are from a similar already sold home. They are placed to give buyers an idea of finishes. Buyer paid upgrades: washer/dryer are not included, tile in bedrooms.
Last Buyer's Agent
Rachelle Slater
Keller Williams Heritage
Home Details
Home Type
- Single Family
Est. Annual Taxes
- $1,465
Year Built
- Built in 2025 | New Construction
HOA Fees
- $17 Monthly HOA Fees
Home Design
- Slab Foundation
- Composition Shingle Roof
- Stucco
Interior Spaces
- 2,700 Sq Ft Home
- Property has 1 Level
- Ceiling Fan
- Chandelier
- Washer Hookup
Kitchen
- Walk-In Pantry
- Stove
- Cooktop<<rangeHoodToken>>
- <<microwave>>
- Ice Maker
- Dishwasher
- Disposal
Flooring
- Carpet
- Ceramic Tile
Bedrooms and Bathrooms
- 5 Bedrooms
- Custom Closet System
- Walk-In Closet
- 3 Full Bathrooms
Home Security
- Security System Owned
- Fire and Smoke Detector
Parking
- 2 Car Garage
- Garage Door Opener
Utilities
- Central Heating and Cooling System
- Electric Water Heater
- Septic System
- Private Sewer
- Cable TV Available
Additional Features
- Doors are 32 inches wide or more
- 0.77 Acre Lot
Community Details
- $100 HOA Transfer Fee
- Granberg Property Owners Association
- Built by Perdomo Construction
- The Granberg Subdivision
- Mandatory home owners association
Listing and Financial Details
- Tax Lot 133
- Assessor Parcel Number 0255400000013300
- Seller Concessions Offered
Ownership History
Purchase Details
Home Financials for this Owner
Home Financials are based on the most recent Mortgage that was taken out on this home.Purchase Details
Home Financials for this Owner
Home Financials are based on the most recent Mortgage that was taken out on this home.Purchase Details
Home Financials for this Owner
Home Financials are based on the most recent Mortgage that was taken out on this home.Similar Homes in Lytle, TX
Home Values in the Area
Average Home Value in this Area
Purchase History
| Date | Type | Sale Price | Title Company |
|---|---|---|---|
| Deed | $497,000 | None Listed On Document | |
| Deed | -- | Texas Title | |
| Vendors Lien | -- | None Available |
Mortgage History
| Date | Status | Loan Amount | Loan Type |
|---|---|---|---|
| Open | $497,000 | VA | |
| Previous Owner | $78,400 | New Conventional | |
| Previous Owner | $123,300 | Purchase Money Mortgage |
Property History
| Date | Event | Price | Change | Sq Ft Price |
|---|---|---|---|---|
| 03/25/2025 03/25/25 | Sold | -- | -- | -- |
| 02/10/2025 02/10/25 | Pending | -- | -- | -- |
| 01/23/2025 01/23/25 | For Sale | $497,000 | +353.9% | $184 / Sq Ft |
| 09/13/2024 09/13/24 | Sold | -- | -- | -- |
| 11/27/2023 11/27/23 | For Sale | $109,500 | 0.0% | -- |
| 10/31/2023 10/31/23 | Off Market | -- | -- | -- |
| 05/14/2023 05/14/23 | Off Market | -- | -- | -- |
| 02/03/2023 02/03/23 | For Sale | $109,500 | +4.3% | -- |
| 09/20/2022 09/20/22 | Off Market | -- | -- | -- |
| 06/17/2022 06/17/22 | Sold | -- | -- | -- |
| 05/18/2022 05/18/22 | Pending | -- | -- | -- |
| 04/08/2022 04/08/22 | For Sale | $105,000 | +47.9% | -- |
| 08/10/2021 08/10/21 | Off Market | -- | -- | -- |
| 03/11/2021 03/11/21 | Sold | -- | -- | -- |
| 02/09/2021 02/09/21 | Pending | -- | -- | -- |
| 01/01/2020 01/01/20 | For Sale | $71,000 | -- | -- |
Tax History Compared to Growth
Tax History
| Year | Tax Paid | Tax Assessment Tax Assessment Total Assessment is a certain percentage of the fair market value that is determined by local assessors to be the total taxable value of land and additions on the property. | Land | Improvement |
|---|---|---|---|---|
| 2024 | $1,562 | $87,880 | $87,880 | $0 |
| 2023 | $1,640 | $87,880 | $87,880 | $0 |
| 2022 | $1,570 | $87,880 | $87,880 | $0 |
| 2021 | $1,475 | $73,790 | $73,790 | $0 |
| 2020 | $606 | $32,400 | $32,400 | $0 |
Agents Affiliated with this Home
-
Martin Valera

Seller's Agent in 2025
Martin Valera
Home Options Real Estate
(210) 901-8770
5 in this area
59 Total Sales
-
R
Buyer's Agent in 2025
Rachelle Slater
Keller Williams Heritage
-
Cynthia Gonzalez

Seller's Agent in 2024
Cynthia Gonzalez
Morales Realty, LLC
(210) 380-5980
2 in this area
41 Total Sales
-
Brad Boyd

Seller's Agent in 2022
Brad Boyd
Brush Country Real Estate
(210) 260-6496
104 in this area
151 Total Sales
-
Randy Stout
R
Buyer's Agent in 2022
Randy Stout
Brush Country Real Estate
(830) 772-4004
4 in this area
11 Total Sales
Map
Source: San Antonio Board of REALTORS®
MLS Number: 1836793
APN: R207336
- 189 E Medium Meadow Dr
- 165 E Medium Meadow Dr
- 160 W Medium Meadow Dr
- 177 E Short Meadow Dr
- 169 E Short Meadow Dr
- 185 E Short Meadow Dr
- 128 W Tree Farm Dr
- 132 W Short Meadow Dr
- 121 W Tree Farm Dr
- 121 W Medium Meadow Dr
- 109 W Tree Farm Dr
- 100 W Short Meadow Dr
- 2 Las Palomas Dr
- 31 Indian Sunset Dr
- 409 1/2 Davis
- ABS A00500 J Joline
- 309 Las Palomas Dr
- 20250 Interstate 35 S
- 20028 Huckleberry St
- 19822 Doc Holiday Dr
