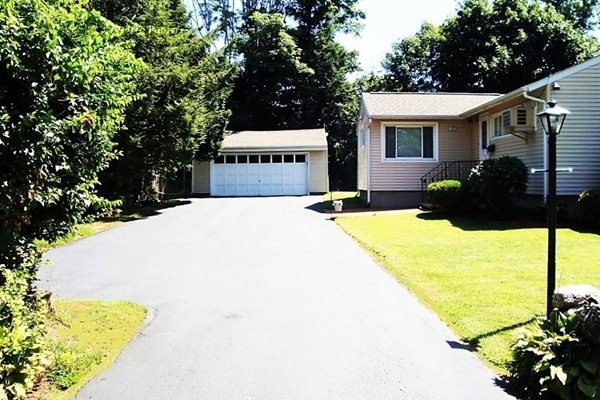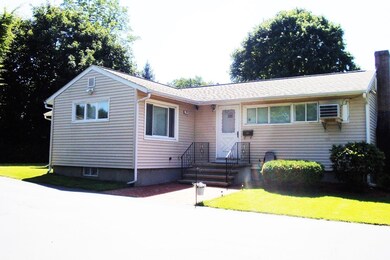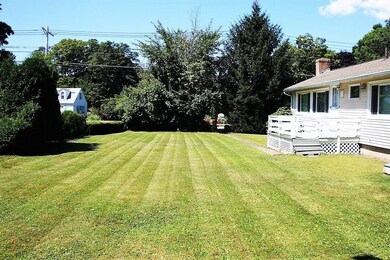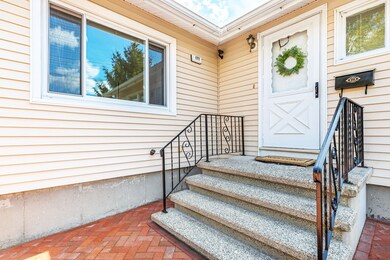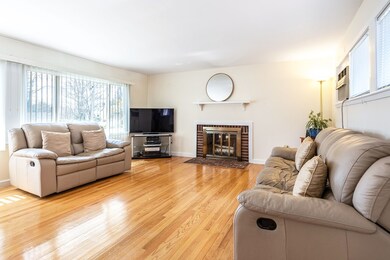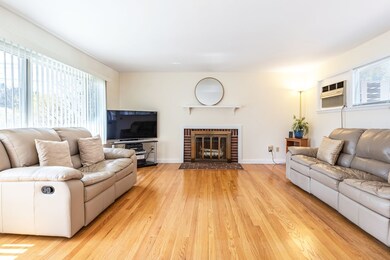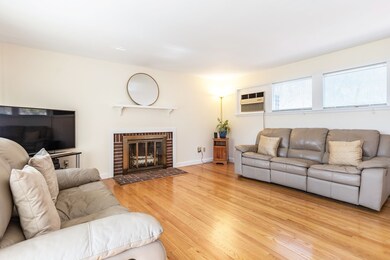
177 Elm St Andover, MA 01810
Highlights
- Landscaped Professionally
- Deck
- Fenced Yard
- West Elementary School Rated A-
- Wood Flooring
- Forced Air Heating System
About This Home
As of June 2020HOME SWEET HOME! Well maintained Ranch within established neighborhood and walking distance to downtown Andover. Featuring hardwood floors, fireplaced living room with open floor plan and lots of natural light, 3 spacious bedrooms, eat in kitchen with access to the yard, and 2 bathrooms. Heated finished lower level showcases tiled family room (playroom, office, or extra bedroom), bathroom, laundry room, and separate workshop. Recent updates include a freshly painted interior, newer roof, Anderson windows, vinyl siding, heating system, hot water tank, and insulation. Set back on a professionally landscaped, level lot with herringbone brick entryway, large yard, deck, and over-sized 2 car garage with work area plus overhead storage space. Beach pass available for residents to enjoy Pomps Pond. Hiking and biking trails at Harold Parker State Forest, Den Rock Park, or Shawsheen River Reservoir. Top-rated schools and easy access to the commuter rail and 495/93.
Home Details
Home Type
- Single Family
Est. Annual Taxes
- $7,411
Year Built
- Built in 1955
Lot Details
- Year Round Access
- Fenced Yard
- Stone Wall
- Landscaped Professionally
- Property is zoned SRB
Parking
- 2 Car Garage
Interior Spaces
- Decorative Lighting
- Window Screens
- Basement
Kitchen
- Range
- Microwave
Flooring
- Wood
- Tile
Laundry
- Dryer
- Washer
Outdoor Features
- Deck
- Rain Gutters
Utilities
- Cooling System Mounted In Outer Wall Opening
- Forced Air Heating System
- Heating System Uses Oil
- Water Holding Tank
- Cable TV Available
Listing and Financial Details
- Assessor Parcel Number M:00002 B:00081 L:00000
Ownership History
Purchase Details
Home Financials for this Owner
Home Financials are based on the most recent Mortgage that was taken out on this home.Purchase Details
Similar Homes in the area
Home Values in the Area
Average Home Value in this Area
Purchase History
| Date | Type | Sale Price | Title Company |
|---|---|---|---|
| Not Resolvable | $499,900 | None Available | |
| Land Court Massachusetts | $160,000 | -- |
Property History
| Date | Event | Price | Change | Sq Ft Price |
|---|---|---|---|---|
| 06/15/2025 06/15/25 | Pending | -- | -- | -- |
| 06/11/2025 06/11/25 | For Sale | $609,900 | +22.0% | $407 / Sq Ft |
| 06/05/2020 06/05/20 | Sold | $499,900 | 0.0% | $333 / Sq Ft |
| 05/15/2020 05/15/20 | Pending | -- | -- | -- |
| 05/02/2020 05/02/20 | For Sale | $499,900 | 0.0% | $333 / Sq Ft |
| 04/29/2020 04/29/20 | Pending | -- | -- | -- |
| 04/13/2020 04/13/20 | For Sale | $499,900 | -- | $333 / Sq Ft |
Tax History Compared to Growth
Tax History
| Year | Tax Paid | Tax Assessment Tax Assessment Total Assessment is a certain percentage of the fair market value that is determined by local assessors to be the total taxable value of land and additions on the property. | Land | Improvement |
|---|---|---|---|---|
| 2024 | $7,411 | $575,400 | $356,100 | $219,300 |
| 2023 | $7,212 | $528,000 | $329,700 | $198,300 |
| 2022 | $6,579 | $450,600 | $279,300 | $171,300 |
| 2021 | $6,258 | $409,300 | $253,900 | $155,400 |
| 2020 | $6,001 | $399,800 | $247,700 | $152,100 |
| 2019 | $5,795 | $379,500 | $240,500 | $139,000 |
| 2018 | $5,551 | $354,900 | $226,800 | $128,100 |
| 2017 | $5,304 | $349,400 | $222,300 | $127,100 |
| 2016 | $5,178 | $349,400 | $222,300 | $127,100 |
| 2015 | $4,995 | $333,700 | $213,700 | $120,000 |
Agents Affiliated with this Home
-
Jennifer Hamilton-Bower

Seller's Agent in 2025
Jennifer Hamilton-Bower
Keller Williams Realty
(508) 954-7941
210 Total Sales
-
Julie D'Arcangelo

Seller's Agent in 2020
Julie D'Arcangelo
Coldwell Banker Realty
(978) 490-8465
180 Total Sales
Map
Source: MLS Property Information Network (MLS PIN)
MLS Number: 72643325
APN: ANDO-000002-000081
- 11 Crescent Dr Unit 8
- 58 Berkeley Rd
- 7 Longwood Dr Unit 6
- 1 Longwood Dr Unit 105
- 115 Elm St
- 106 Berkeley Rd
- 9 Chatham Cir
- 9 Chatham Cir Unit 9
- 10 Cotuit St
- 38 Alcott Way Unit 38
- 79 Cheever Cir
- 65 Cotuit St Unit 65
- 32 Monteiro Way
- 124 Hillside Rd
- 44 Kingston St Unit 44
- 124 Kingston St
- 78 Jefferson St Unit C
- 51 Village Green Dr
- 56 Village Green Dr
- 14 Upland Rd
