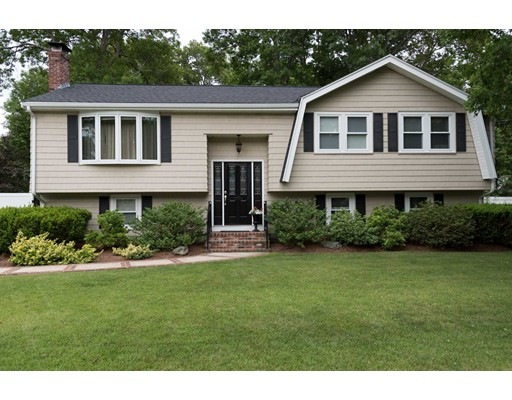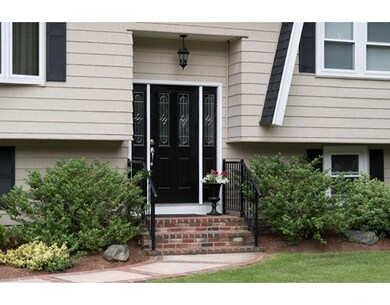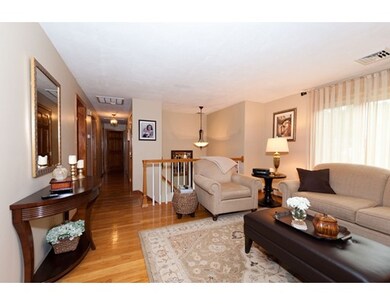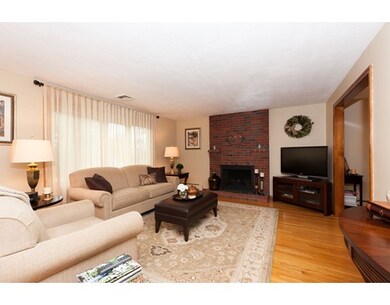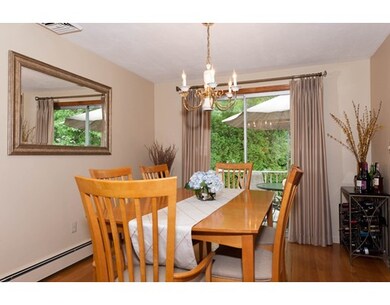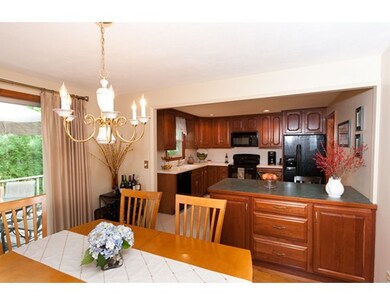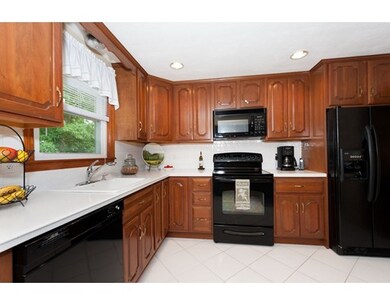
177 Ewing Dr Stoughton, MA 02072
Estimated Value: $629,718 - $681,000
About This Home
As of August 2016This METICULOUSLY MAINTAINED home in WONDERFUL NEIGHBORHOOD is MOVE IN READY!! The FABULOUS neutral interior designer decor and mature manicured grounds make this home a SUBURBAN PARADISE!! COMPLETELY UPDATED, with all the sought after modern amenities: HARDWOOD FLOORING, CHERRY CABINETRY, 2015 NEW ROOF, GAS HEAT, CENTRAL AIR, VINYL SIDING. There are three spacious bedrooms on the main level and an additional bedroom on the lower level. WALK OUT FINISHED LOWER LEVEL takes you to PRIVATE back yard for your WEEKEND RETREAT. Perfect home for family gatherings and entertaining.
Home Details
Home Type
Single Family
Est. Annual Taxes
$6,606
Year Built
1969
Lot Details
0
Listing Details
- Lot Description: Paved Drive
- Property Type: Single Family
- Other Agent: 2.50
- Lead Paint: Unknown
- Special Features: None
- Property Sub Type: Detached
- Year Built: 1969
Interior Features
- Appliances: Range, Dishwasher, Disposal, Microwave, Refrigerator, Freezer
- Fireplaces: 1
- Has Basement: Yes
- Fireplaces: 1
- Primary Bathroom: Yes
- Number of Rooms: 8
- Amenities: Public Transportation, Shopping, Highway Access, House of Worship, Public School
- Electric: 100 Amps
- Energy: Insulated Windows, Prog. Thermostat
- Flooring: Tile, Hardwood
- Insulation: Full
- Basement: Full, Finished, Walk Out, Interior Access, Sump Pump
- Bedroom 2: First Floor
- Bedroom 3: First Floor
- Bedroom 4: Basement
- Bathroom #1: First Floor
- Bathroom #2: First Floor
- Bathroom #3: Basement
- Kitchen: First Floor
- Laundry Room: Basement
- Living Room: First Floor
- Master Bedroom: First Floor
- Master Bedroom Description: Bathroom - 3/4, Flooring - Hardwood
- Dining Room: First Floor
- Family Room: Basement
Exterior Features
- Roof: Asphalt/Fiberglass Shingles
- Construction: Frame
- Exterior: Vinyl
- Exterior Features: Deck - Wood, Patio, Gutters, Storage Shed, Professional Landscaping, Decorative Lighting
- Foundation: Poured Concrete
Garage/Parking
- Parking Spaces: 6
Utilities
- Cooling: Central Air
- Heating: Hot Water Baseboard, Gas
- Cooling Zones: 1
- Heat Zones: 2
- Hot Water: Natural Gas
- Sewer: City/Town Sewer
- Water: City/Town Water
Lot Info
- Assessor Parcel Number: M:0069 B:0019 L:0000
- Zoning: RC
Ownership History
Purchase Details
Purchase Details
Similar Homes in Stoughton, MA
Home Values in the Area
Average Home Value in this Area
Purchase History
| Date | Buyer | Sale Price | Title Company |
|---|---|---|---|
| Vale Dejesus Ret | -- | None Available | |
| Vale Dejesus Ret | -- | None Available | |
| Vale Dejesus Ret | -- | None Available | |
| Peixinho Roger A | $164,000 | -- |
Mortgage History
| Date | Status | Borrower | Loan Amount |
|---|---|---|---|
| Previous Owner | Vale Ramon | $312,000 | |
| Previous Owner | Peixinho Roger P | $86,700 | |
| Previous Owner | Peixinho Roger P | $130,300 | |
| Previous Owner | Peixinho Roger A | $135,000 | |
| Previous Owner | Peixinho Roger A | $124,250 |
Property History
| Date | Event | Price | Change | Sq Ft Price |
|---|---|---|---|---|
| 08/08/2016 08/08/16 | Sold | $390,000 | +2.7% | $194 / Sq Ft |
| 06/21/2016 06/21/16 | Pending | -- | -- | -- |
| 06/14/2016 06/14/16 | For Sale | $379,900 | -- | $189 / Sq Ft |
Tax History Compared to Growth
Tax History
| Year | Tax Paid | Tax Assessment Tax Assessment Total Assessment is a certain percentage of the fair market value that is determined by local assessors to be the total taxable value of land and additions on the property. | Land | Improvement |
|---|---|---|---|---|
| 2025 | $6,606 | $533,600 | $217,500 | $316,100 |
| 2024 | $6,416 | $504,000 | $198,200 | $305,800 |
| 2023 | $6,218 | $458,900 | $184,200 | $274,700 |
| 2022 | $5,943 | $412,400 | $168,400 | $244,000 |
| 2021 | $5,823 | $385,600 | $152,600 | $233,000 |
| 2020 | $5,526 | $371,100 | $147,300 | $223,800 |
| 2019 | $5,548 | $361,700 | $147,300 | $214,400 |
| 2018 | $4,825 | $325,800 | $140,300 | $185,500 |
| 2017 | $4,543 | $313,500 | $133,300 | $180,200 |
| 2016 | $4,418 | $295,100 | $122,800 | $172,300 |
| 2015 | $4,359 | $288,100 | $115,800 | $172,300 |
| 2014 | $4,253 | $270,200 | $105,200 | $165,000 |
Agents Affiliated with this Home
-
Dianne Needle

Seller's Agent in 2016
Dianne Needle
Real Broker MA, LLC
(781) 858-8366
4 in this area
248 Total Sales
-
Barbara Stein Miller

Buyer's Agent in 2016
Barbara Stein Miller
Coldwell Banker Realty - Sharon
(781) 799-7947
10 in this area
28 Total Sales
Map
Source: MLS Property Information Network (MLS PIN)
MLS Number: 72022948
APN: STOU-000069-000019
- 18 Darling Way
- 64 Thomas St
- 0 Washington St Unit 71897113
- 0 Washington St Unit 73233511
- 0 Washington St Unit 72888098
- 600-R Pleasant St
- 710 Central St
- 62 Ralph Mann Dr
- 99 Lincoln St
- 121 Bassick Cir
- 45 Old Maple St
- 336 Lincoln St
- Lot 2 Pondview Ln
- Lot 1 Pondview Ln
- 545 Pearl St
- 393 Walnut St
- 0 Old Maple St
- 15-17 Chestnut St
- 11 Monk St
- 287 Walnut St
- 177 Ewing Dr
- 197 Ewing Dr
- 167 Ewing Dr
- 17 Robichau Cir
- 168 Ewing Dr
- 120 Charles Avenue Extension
- 180 Ewing Dr
- 188 Ewing Dr
- 128 Charles Avenue Extension
- 128 Charles Ave
- 215 Ewing Dr
- 194 Ewing Dr
- 21 Robichau Cir
- 136 Charles Avenue Extension
- 142 Charles Avenue Extension
- 98 Charles Avenue Extension
- 98 Charles Avenue Extension Unit 1
- 210 Ewing Dr
- 125 Charles Avenue Extension
- 100 Charles Avenue Extension
