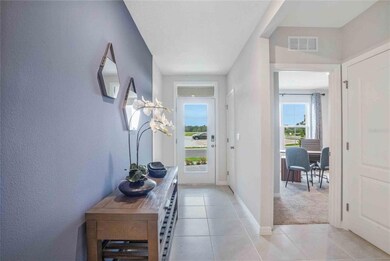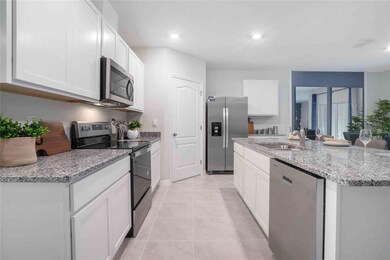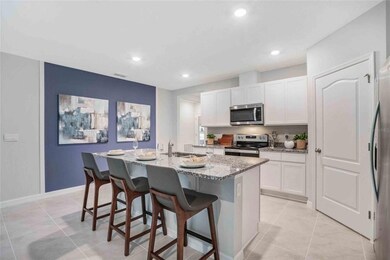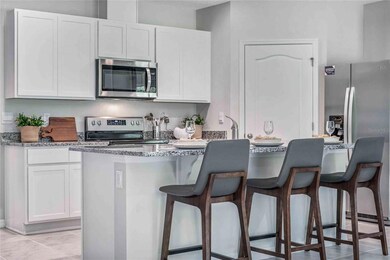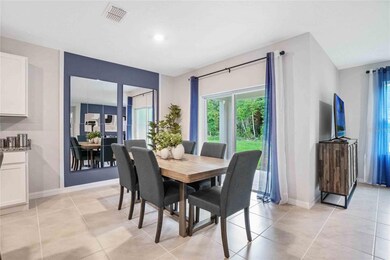
177 Highland Dr Deltona, FL 32738
Highlights
- Under Construction
- Stone Countertops
- Family Room Off Kitchen
- Open Floorplan
- No HOA
- 2 Car Attached Garage
About This Home
As of May 2025Under Construction. The popular one-story Cali floorplan offers 4-bedrooms, 2-bathrooms, a 2-car garage with 1,882 sq ft of living space. The open layout connects the living room, dining area, and kitchen, ideal for entertaining. The kitchen boasts quartz countertops, stainless-steel appliances, a walk in pantry and a spacious island. The four spacious bedrooms allows flexibility for various lifestyles. The primary suite located in the rear of the home features a private ensuite bathroom with dual sinks, a separate shower, and a walk-in closet. The remaining three bedrooms share one well-appointed bathroom, making morning routines a breeze. Laundry room is convenient to all bedrooms. This all concrete block construction home also includes smart home technology for control via smart devices.*Photos are of similar model but not that of exact house. Pictures, photographs, colors, features, and sizes are for illustration purposes only and will vary from the homes as built. Home and community information including pricing, included features, terms, availability and amenities are subject to change and prior sale at any time without notice or obligation. Please note that no representations or warranties are made regarding school districts or school assignments; you should conduct your own investigation regarding current and future schools and school boundaries.*
Home Details
Home Type
- Single Family
Est. Annual Taxes
- $1,132
Year Built
- Built in 2025 | Under Construction
Lot Details
- 10,000 Sq Ft Lot
- West Facing Home
- Metered Sprinkler System
Parking
- 2 Car Attached Garage
Home Design
- Home is estimated to be completed on 5/31/25
- Slab Foundation
- Shingle Roof
- Block Exterior
- Stucco
Interior Spaces
- 1,828 Sq Ft Home
- Open Floorplan
- Sliding Doors
- Family Room Off Kitchen
- Combination Dining and Living Room
- Laundry Room
Kitchen
- Eat-In Kitchen
- Range
- Dishwasher
- Stone Countertops
- Disposal
Flooring
- Carpet
- Ceramic Tile
Bedrooms and Bathrooms
- 4 Bedrooms
- Split Bedroom Floorplan
- Walk-In Closet
- 2 Full Bathrooms
Utilities
- Central Heating and Cooling System
- Thermostat
- Underground Utilities
- Cable TV Available
Community Details
- No Home Owners Association
- Built by D.R. Horton
- Deltona Lakes Unit 59 Subdivision, Cali Floorplan
Listing and Financial Details
- Home warranty included in the sale of the property
- Visit Down Payment Resource Website
- Legal Lot and Block 13 / 1565
- Assessor Parcel Number 30-18-31-59-43-0130
Ownership History
Purchase Details
Home Financials for this Owner
Home Financials are based on the most recent Mortgage that was taken out on this home.Purchase Details
Home Financials for this Owner
Home Financials are based on the most recent Mortgage that was taken out on this home.Purchase Details
Similar Homes in Deltona, FL
Home Values in the Area
Average Home Value in this Area
Purchase History
| Date | Type | Sale Price | Title Company |
|---|---|---|---|
| Special Warranty Deed | $376,990 | Dhi Title Of Florida | |
| Warranty Deed | $134,000 | Dhi Title Of Florida | |
| Deed | $2,200 | -- |
Mortgage History
| Date | Status | Loan Amount | Loan Type |
|---|---|---|---|
| Open | $370,161 | FHA |
Property History
| Date | Event | Price | Change | Sq Ft Price |
|---|---|---|---|---|
| 05/16/2025 05/16/25 | Sold | $376,990 | 0.0% | $206 / Sq Ft |
| 03/27/2025 03/27/25 | Pending | -- | -- | -- |
| 02/24/2025 02/24/25 | For Sale | $376,990 | +462.7% | $206 / Sq Ft |
| 08/02/2024 08/02/24 | Sold | $67,000 | -2.9% | -- |
| 01/18/2024 01/18/24 | Pending | -- | -- | -- |
| 12/26/2023 12/26/23 | For Sale | $69,000 | 0.0% | -- |
| 12/19/2023 12/19/23 | Pending | -- | -- | -- |
| 12/19/2023 12/19/23 | For Sale | $69,000 | -- | -- |
Tax History Compared to Growth
Tax History
| Year | Tax Paid | Tax Assessment Tax Assessment Total Assessment is a certain percentage of the fair market value that is determined by local assessors to be the total taxable value of land and additions on the property. | Land | Improvement |
|---|---|---|---|---|
| 2025 | $589 | $53,600 | $53,600 | -- |
| 2024 | $589 | $53,600 | $53,600 | -- |
| 2023 | $589 | $54,800 | $54,800 | $0 |
| 2022 | $474 | $35,600 | $35,600 | $0 |
| 2021 | $431 | $26,800 | $26,800 | $0 |
| 2020 | $394 | $23,200 | $23,200 | $0 |
| 2019 | $346 | $16,000 | $16,000 | $0 |
| 2018 | $300 | $12,000 | $12,000 | $0 |
| 2017 | $270 | $8,400 | $8,400 | $0 |
| 2016 | $294 | $11,200 | $0 | $0 |
| 2015 | $264 | $8,000 | $0 | $0 |
| 2014 | $277 | $9,200 | $0 | $0 |
Agents Affiliated with this Home
-
Jay Love
J
Seller's Agent in 2025
Jay Love
DR HORTON REALTY OF CENTRAL FLORIDA LLC
(321) 209-4222
197 in this area
5,142 Total Sales
-
Lisa Gonzalez
L
Seller's Agent in 2024
Lisa Gonzalez
LPT REALTY LLC
(386) 717-9390
97 in this area
279 Total Sales
Map
Source: Stellar MLS
MLS Number: O6283798
APN: 8130-59-43-0130
- 223 Courtland Blvd
- 159 Larchmont Dr
- 0 Highland Lakes Dr Unit MFRO6254518
- 198 Heather Lane Dr
- 185 Oliver Ct
- 2941 Desmond Ct
- 110 Rosedale Dr
- 177 Rosedale Dr
- 279 Wisteria Ct
- 111 Butler Ridge Ct
- 600 Lake Butler Ave
- 2620 Doyle Rd
- 156 Citation Ave
- 2683 Kingsdale Dr Unit 59
- 2683 Kingsdale Dr
- 2690 Kingsdale Dr
- 1312 Peach Creek Dr
- 1150 August Sky Dr
- 1533 Peach Creek Dr
- 1379 Winter Gray Cir

