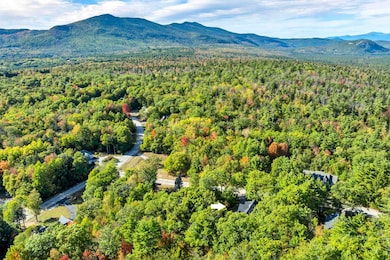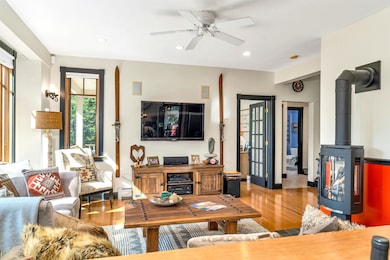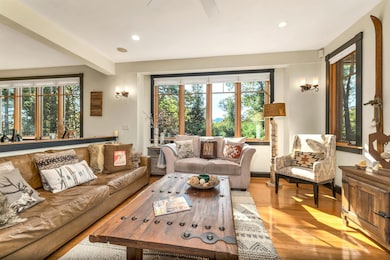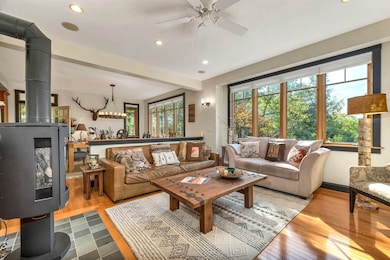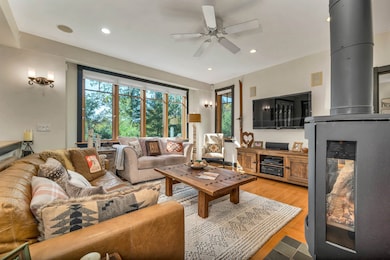177 Holly Ridge Ln Conway, NH 03818
Estimated payment $5,493/month
Highlights
- Heated Floors
- Mountain View
- Den
- Craftsman Architecture
- Mud Room
- Balcony
About This Home
This luxury mountain view home was custom built and has been meticulously maintained with views to Mount Chocorua and the Moats. The expansive main living area features oversized windows bringing the outside in, designed to both relax and entertain family and friends. The European style Jotul gas stove is the perfect spot to curl up in winter when the mountain views open up even more to snow covered hillsides. The chef's kitchen features a gas range, cherry cabinetry and gorgeous granite counters adjacent to the large dining area. The screened porch is a favorite spot, with a magical tree house effect where the sound of the lazy river stream waterfall in the beautifully landscaped backyard will beckon you outdoors in spring, summer and fall. Off the living room is a private office with a balcony facing the view. Upstairs are three bedrooms and two baths. The center bedroom has a full wall of windows facing the view and all three bedrooms have great closet space. The walk out lower level has radiant heat and is ideal as a fitness room, family room, playroom, in-law suite or a private area for overflow guests as there is a 3/4 bath and closet. This floor also has a large mudroom and covered porch. This is a truly unique home. Close to skiing, hiking and shopping in North Conway Village. A perfect vacation spot for a skiing family. A great escape for snowbirds looking to enjoy summer in the White Mountains. Or a fantastic primary home where every day will feel like a vacation.
Listing Agent
KW Coastal and Lakes & Mountains Realty/N Conway License #070596 Listed on: 10/07/2025

Home Details
Home Type
- Single Family
Est. Annual Taxes
- $7,789
Year Built
- Built in 2006
Lot Details
- 0.64 Acre Lot
- Sloped Lot
- Property is zoned RA
Parking
- 1 Car Garage
Home Design
- Craftsman Architecture
- Contemporary Architecture
- Concrete Foundation
- Wood Frame Construction
- Shingle Siding
- Radon Mitigation System
Interior Spaces
- Property has 2.5 Levels
- Ceiling Fan
- Window Treatments
- Mud Room
- Family Room
- Living Room
- Dining Room
- Open Floorplan
- Den
- Utility Room
- Mountain Views
- Home Security System
Kitchen
- Gas Range
- Microwave
- Dishwasher
- Kitchen Island
Flooring
- Wood
- Heated Floors
- Tile
Bedrooms and Bathrooms
- 3 Bedrooms
- En-Suite Bathroom
- Walk-In Closet
Laundry
- Laundry Room
- Dryer
Basement
- Heated Basement
- Walk-Out Basement
- Basement Fills Entire Space Under The House
Outdoor Features
- Balcony
- Patio
- Porch
Schools
- Conway Elementary School
- A. Crosby Kennett Middle Sch
- A. Crosby Kennett Sr. High School
Utilities
- Baseboard Heating
- Hot Water Heating System
- Radiant Heating System
- Underground Utilities
- Septic Tank
- Community Sewer or Septic
- Leach Field
- Cable TV Available
Listing and Financial Details
- Legal Lot and Block 25 / /
- Assessor Parcel Number 250
Community Details
Recreation
- Snow Removal
Additional Features
- Hale Estates Subdivision
- Common Area
Map
Home Values in the Area
Average Home Value in this Area
Tax History
| Year | Tax Paid | Tax Assessment Tax Assessment Total Assessment is a certain percentage of the fair market value that is determined by local assessors to be the total taxable value of land and additions on the property. | Land | Improvement |
|---|---|---|---|---|
| 2024 | $7,789 | $643,700 | $146,900 | $496,800 |
| 2023 | $7,023 | $643,700 | $146,900 | $496,800 |
| 2022 | $6,675 | $369,600 | $105,600 | $264,000 |
| 2021 | $6,039 | $369,600 | $105,600 | $264,000 |
| 2020 | $6,409 | $369,600 | $105,600 | $264,000 |
| 2019 | $6,401 | $369,600 | $105,600 | $264,000 |
| 2018 | $7,014 | $336,100 | $120,600 | $215,500 |
| 2017 | $6,715 | $336,100 | $120,600 | $215,500 |
| 2016 | $6,490 | $336,100 | $120,600 | $215,500 |
| 2015 | $6,422 | $336,400 | $120,600 | $215,800 |
| 2014 | $6,345 | $336,400 | $120,600 | $215,800 |
| 2013 | $6,169 | $345,400 | $120,600 | $224,800 |
Property History
| Date | Event | Price | List to Sale | Price per Sq Ft | Prior Sale |
|---|---|---|---|---|---|
| 10/07/2025 10/07/25 | For Sale | $919,000 | +136.2% | $310 / Sq Ft | |
| 03/29/2013 03/29/13 | Sold | $389,000 | -7.4% | $199 / Sq Ft | View Prior Sale |
| 01/02/2013 01/02/13 | Pending | -- | -- | -- | |
| 11/29/2012 11/29/12 | For Sale | $419,900 | -- | $215 / Sq Ft |
Purchase History
| Date | Type | Sale Price | Title Company |
|---|---|---|---|
| Warranty Deed | $389,000 | -- | |
| Warranty Deed | $397,000 | -- | |
| Warranty Deed | $397,000 | -- |
Mortgage History
| Date | Status | Loan Amount | Loan Type |
|---|---|---|---|
| Previous Owner | $292,000 | Unknown | |
| Previous Owner | $300,000 | Unknown | |
| Previous Owner | $317,600 | No Value Available |
Source: PrimeMLS
MLS Number: 5064609
APN: CNWY-000250-000000-000025
- 319 Grandview Rd
- 459 Grandview Rd
- 00 Grandview Rd Unit 2
- 21 Brookview Rd
- 68 Grandview Rd
- 64 Grandview Rd
- 39 Vista View Rd Unit D1
- 65 Westwind Dr
- 123 Oxbow Ln
- 78 B St
- 515 W Side Rd
- 115 Swift Valley Rd
- 74 Lamplighter's Dr
- 66 Lamplighter's Dr
- 40 Butternut Ln
- 48 O'Keefe's Cir
- 27 Firelite Rd
- 15 Trailer Ave
- 70 Wylie Ct Unit 15
- 42 Wylie Ct Unit 9
- 24 Northport Terrace Unit 1
- 18 Colbath St
- 64 Quarry Ln
- 59 Haynesville Ave Unit 11
- 19 Saco St Unit 71
- 162 Meadows Dr
- 2895 White Mountain Hwy Unit 2
- 124 Old Bartlett Rd Unit 83
- 17 Purple Finch Rd
- 17 Purple Finch Rd Unit 80
- 5 Oak Ridge Rd
- 415 Modock Hill Rd
- 2820 E Conway Rd Unit Studio
- 52 Covered Bridge Ln
- 203 Brownfield Rd
- N2 Sandtrap Loop Unit 2
- 19 Lovewell Pond Rd
- 104 Grand Summit Dr Unit 104
- 104 Grand Summit Dr Unit 134/136
- 1316 US Route 302

