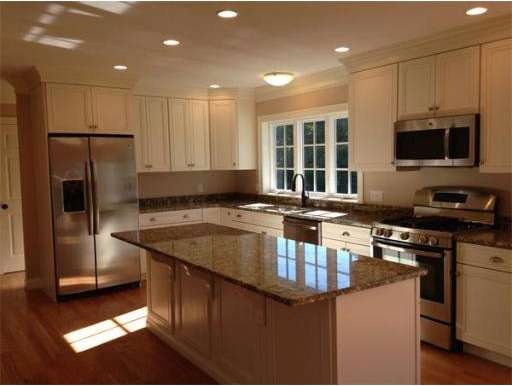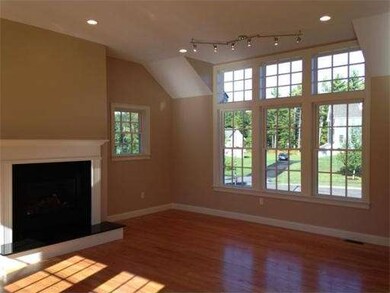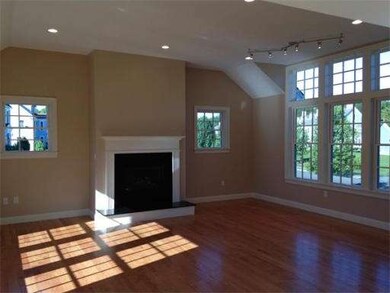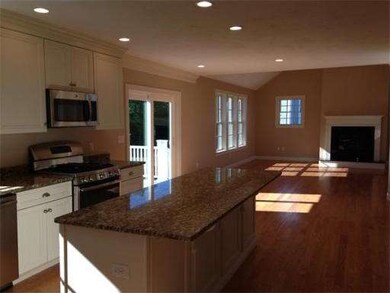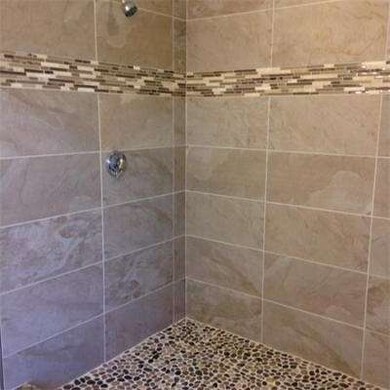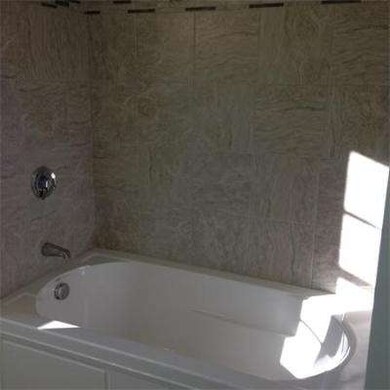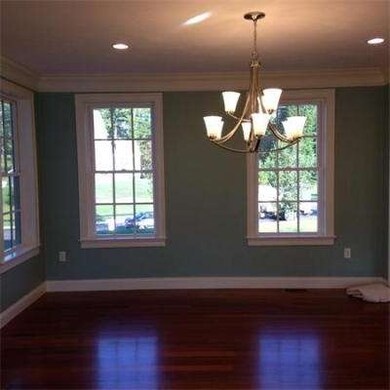
177 Jean Carol Rd Abington, MA 02351
About This Home
As of February 2015A STREET YOU WANT TO TURN ON TO, A HOUSE YOU WANT TO COME HOME TO! Bright, airy, open and brand new! No endless honey do list. Nantucket style homes in a new neighborhood. Only 4 homes left to build in this spectacularly landscaped 35 home neighborhood. Move in now! Gourmet kitchen, 8' center island, high end granite counters. Two piece crown lines the ceilings in first floor. Large family room with vaulted ceiling, gas fire place and trex covered deck that flows off the kitchen. Hard wood cherry and oak floors cover the first floor, family room and master bedroom. Walk out basement with windows and slider can be finished. Master has TWO walk in closets and six foot walk in tile shower! All this in an efficient energy star rated home. Commuter rail is 1 mile away and a 30 min ride to down town Boston.
Last Buyer's Agent
Deborah Tremblay
Coldwell Banker Realty - Sudbury License #455000325

Home Details
Home Type
Single Family
Est. Annual Taxes
$11,409
Year Built
2014
Lot Details
0
Listing Details
- Lot Description: Paved Drive, Easements
- Special Features: None
- Property Sub Type: Detached
- Year Built: 2014
Interior Features
- Has Basement: Yes
- Fireplaces: 1
- Primary Bathroom: Yes
- Number of Rooms: 7
- Amenities: Public Transportation, Shopping, Public School
- Electric: 220 Volts, 200 Amps
- Energy: Insulated Windows, Insulated Doors, Prog. Thermostat
- Flooring: Wood, Tile, Wall to Wall Carpet
- Insulation: Full, Fiberglass, Blown In, Styrofoam, Mixed, Fiberglass - Batts, Fiberglass - Rigid, Polyicynene Foam, Spray Foam
- Interior Amenities: Cable Available, Finish - Sheetrock
- Basement: Full, Partially Finished, Walk Out, Concrete Floor
- Bedroom 2: Second Floor, 12X13
- Bedroom 3: Second Floor, 12X12
- Bathroom #1: First Floor, 5X5
- Bathroom #2: Second Floor, 10X9
- Bathroom #3: Second Floor, 9X9
- Kitchen: First Floor, 14X19
- Laundry Room: Second Floor, 6X3
- Living Room: First Floor, 16X14
- Master Bedroom: Second Floor, 14X19
- Master Bedroom Description: Bathroom - Full, Bathroom - Double Vanity/Sink, Ceiling Fan(s), Closet - Walk-in, Flooring - Hardwood, Double Vanity, High Speed Internet Hookup, Paints & Finishes - Low VOC, Recessed Lighting
- Dining Room: First Floor, 19X13
- Family Room: First Floor, 22X18
Exterior Features
- Frontage: 110
- Construction: Frame, Conventional (2x4-2x6)
- Exterior: Clapboard
- Exterior Features: Deck, Deck - Composite, Gutters, Professional Landscaping, Sprinkler System
- Foundation: Poured Concrete
Garage/Parking
- Garage Parking: Under, Side Entry, Insulated
- Garage Spaces: 2
- Parking: Off-Street, Paved Driveway
- Parking Spaces: 3
Utilities
- Heat Zones: 2
- Utility Connections: for Gas Range, for Electric Dryer, Washer Hookup, Icemaker Connection
Condo/Co-op/Association
- HOA: No
Ownership History
Purchase Details
Similar Homes in the area
Home Values in the Area
Average Home Value in this Area
Purchase History
| Date | Type | Sale Price | Title Company |
|---|---|---|---|
| Quit Claim Deed | -- | None Available |
Mortgage History
| Date | Status | Loan Amount | Loan Type |
|---|---|---|---|
| Previous Owner | $360,000 | Stand Alone Refi Refinance Of Original Loan | |
| Previous Owner | $366,000 | New Conventional | |
| Previous Owner | $435,000 | New Conventional | |
| Previous Owner | $175,000 | No Value Available |
Property History
| Date | Event | Price | Change | Sq Ft Price |
|---|---|---|---|---|
| 06/19/2025 06/19/25 | Price Changed | $934,900 | -3.4% | $296 / Sq Ft |
| 05/27/2025 05/27/25 | Price Changed | $967,900 | -1.0% | $306 / Sq Ft |
| 05/14/2025 05/14/25 | For Sale | $977,949 | +60.3% | $309 / Sq Ft |
| 02/13/2015 02/13/15 | Sold | $610,000 | -1.6% | $260 / Sq Ft |
| 10/07/2014 10/07/14 | For Sale | $619,900 | -- | $264 / Sq Ft |
Tax History Compared to Growth
Tax History
| Year | Tax Paid | Tax Assessment Tax Assessment Total Assessment is a certain percentage of the fair market value that is determined by local assessors to be the total taxable value of land and additions on the property. | Land | Improvement |
|---|---|---|---|---|
| 2025 | $11,409 | $873,600 | $284,400 | $589,200 |
| 2024 | $11,618 | $868,300 | $289,800 | $578,500 |
| 2023 | $10,946 | $770,300 | $256,300 | $514,000 |
| 2022 | $10,907 | $716,600 | $214,400 | $502,200 |
| 2021 | $10,679 | $648,000 | $228,300 | $419,700 |
| 2020 | $11,249 | $661,700 | $199,500 | $462,200 |
| 2019 | $11,799 | $678,500 | $199,500 | $479,000 |
| 2018 | $11,127 | $624,400 | $199,500 | $424,900 |
| 2017 | $11,105 | $605,200 | $199,500 | $405,700 |
| 2016 | $10,380 | $578,900 | $191,600 | $387,300 |
| 2015 | $6,690 | $393,500 | $191,600 | $201,900 |
Agents Affiliated with this Home
-
T
Seller's Agent in 2025
The Ciavattieri Group
Keller Williams Realty
-

Seller's Agent in 2015
Richard Cullen
Smart Builders
(781) 962-6373
-
D
Buyer's Agent in 2015
Deborah Tremblay
Coldwell Banker Realty - Sudbury
Map
Source: MLS Property Information Network (MLS PIN)
MLS Number: 71754310
APN: ABIN-000019-000000-000005
- 182 Jean Carol Rd
- 33 Cranberry Rd
- 37 Melvern Rd
- 286 Raynor Ave
- 311 Standpipe Dr
- 84 Willow Pond Dr
- 20 Eleanor Ln
- 1 Willow Pond Dr
- 30 Cherry St
- 50 Pilgrim St
- 92 Plymouth St
- 20 Pat Rose Way
- 12 Pat Rose Way
- 14 Pat Rose Way
- 19 Pat Rose Way
- 147 Centre Ave
- 55 Plymouth St Unit B6
- 17 Arthur St
- 10-12 Spring St
- 76 Franklin St Unit 1
