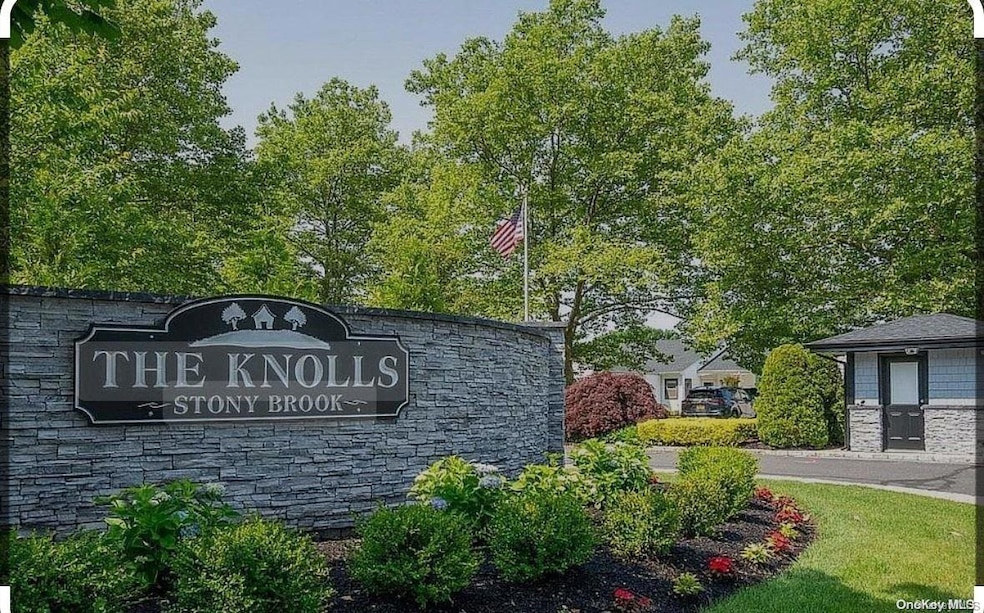
177 Knolls Dr Stony Brook, NY 11790
Stony Brook NeighborhoodHighlights
- Senior Community
- Post and Beam
- Granite Countertops
- Clubhouse
- 1 Fireplace
- Community Pool
About This Home
As of January 2025A must see! Move right into this completely updated 2 bedroom, 2 bath condo with garage in a 55+ community. This gem has undergone a $115,000 renovation, which boasts an open floor plan, electric radiant heat, and an electric fireplace that provides heat as well as ambiance for those cozy nights. This home is also equipped with unique lighting, a skylight and solar tubes for all the brightness anyone would need. This is an end unit which provides you windows in every room. The back door opens up to a semi private new patio with an electric retractable awning for those sunny days. This beautifully landscaped private community offers social events and club house activities along with access to pool and garden. It is also located minutes away from plenty of restaurants shops and Stony Brook Hospital. All this and more along with low taxes and one of the lowest HOA fees around. This is truly a spectacular home and words can not do it justice!, Additional information: Green Features:Insulated Doors,Interior Features:Lr/Dr
Last Agent to Sell the Property
Greene Realty Group Brokerage Phone: 860-560-1006 License #10371200613 Listed on: 11/15/2024
Last Buyer's Agent
Non Non OneKey Agent
Non-Member MLS
Property Details
Home Type
- Condominium
Est. Annual Taxes
- $5,513
Year Built
- Built in 1988
Lot Details
- Front Yard Sprinklers
Parking
- 1 Car Attached Garage
- Garage Door Opener
- Driveway
Home Design
- Post and Beam
- Vinyl Siding
Interior Spaces
- 1-Story Property
- Skylights
- 1 Fireplace
- Double Pane Windows
- Awning
- ENERGY STAR Qualified Windows
- Window Screens
- Formal Dining Room
- Carpet
- Smart Thermostat
Kitchen
- Eat-In Kitchen
- Dishwasher
- Granite Countertops
Bedrooms and Bathrooms
- 2 Bedrooms
- En-Suite Primary Bedroom
- 2 Full Bathrooms
Laundry
- ENERGY STAR Qualified Dryer
- Dryer
- ENERGY STAR Qualified Washer
Outdoor Features
- Patio
- Private Mailbox
Schools
- Robert Cushman Murphy Jr High Middle School
- Ward Melville Senior High School
Utilities
- Forced Air Heating and Cooling System
- Electric Water Heater
- Cesspool
Listing and Financial Details
- Legal Lot and Block 23 / 1001
- Assessor Parcel Number 0200-387-10-01-00-023-000
Community Details
Overview
- Senior Community
- Association fees include cable TV, grounds care, pool service, exterior maintenance
- Aspen
Amenities
- Clubhouse
Recreation
- Community Pool
- Park
Pet Policy
- Dogs and Cats Allowed
Ownership History
Purchase Details
Similar Homes in the area
Home Values in the Area
Average Home Value in this Area
Purchase History
| Date | Type | Sale Price | Title Company |
|---|---|---|---|
| Deed | $345,000 | -- |
Mortgage History
| Date | Status | Loan Amount | Loan Type |
|---|---|---|---|
| Open | $200,000 | Stand Alone Refi Refinance Of Original Loan |
Property History
| Date | Event | Price | Change | Sq Ft Price |
|---|---|---|---|---|
| 01/28/2025 01/28/25 | Sold | $530,000 | -3.6% | $408 / Sq Ft |
| 12/11/2024 12/11/24 | Pending | -- | -- | -- |
| 11/15/2024 11/15/24 | For Sale | $549,900 | -- | $423 / Sq Ft |
Tax History Compared to Growth
Tax History
| Year | Tax Paid | Tax Assessment Tax Assessment Total Assessment is a certain percentage of the fair market value that is determined by local assessors to be the total taxable value of land and additions on the property. | Land | Improvement |
|---|---|---|---|---|
| 2024 | $5,514 | $1,252 | $200 | $1,052 |
| 2023 | $5,514 | $1,252 | $200 | $1,052 |
| 2022 | $5,810 | $1,252 | $200 | $1,052 |
| 2021 | $5,810 | $1,252 | $200 | $1,052 |
| 2020 | $5,143 | $1,252 | $200 | $1,052 |
| 2019 | $5,143 | $0 | $0 | $0 |
| 2018 | $2,824 | $1,252 | $200 | $1,052 |
| 2017 | $2,824 | $1,252 | $200 | $1,052 |
| 2016 | $2,726 | $1,252 | $200 | $1,052 |
| 2015 | -- | $1,252 | $200 | $1,052 |
| 2014 | -- | $1,252 | $200 | $1,052 |
Agents Affiliated with this Home
-
Derek Greene

Seller's Agent in 2025
Derek Greene
Greene Realty Group
(860) 560-1006
1 in this area
2,950 Total Sales
-
N
Buyer's Agent in 2025
Non Non OneKey Agent
Non-Member MLS
Map
Source: OneKey® MLS
MLS Number: L3591473
APN: 0200-387-10-01-00-023-000
- 191 Knolls Dr
- 128 Knolls Dr
- 122 Knolls Dr Unit 122
- 76 Knolls Dr
- 95 Knolls Dr
- 8 Balfour Ln
- 6 Blackwell Ln
- 51 Glenridge Ave
- 59 Arbor Field Way
- 25 Annandale Rd
- 10 Strathmore Gate Dr
- 16 Barnwell Ln
- 10 Ballad Place
- 51 Strathmore Gate Dr
- 15 English Ivy Ln
- 5 Clematis Ct
- 4 Scotch Pine Ln
- 80 Strathmore Gate Dr
- 38 Tulip Grove Dr
- 6 Oak Run
