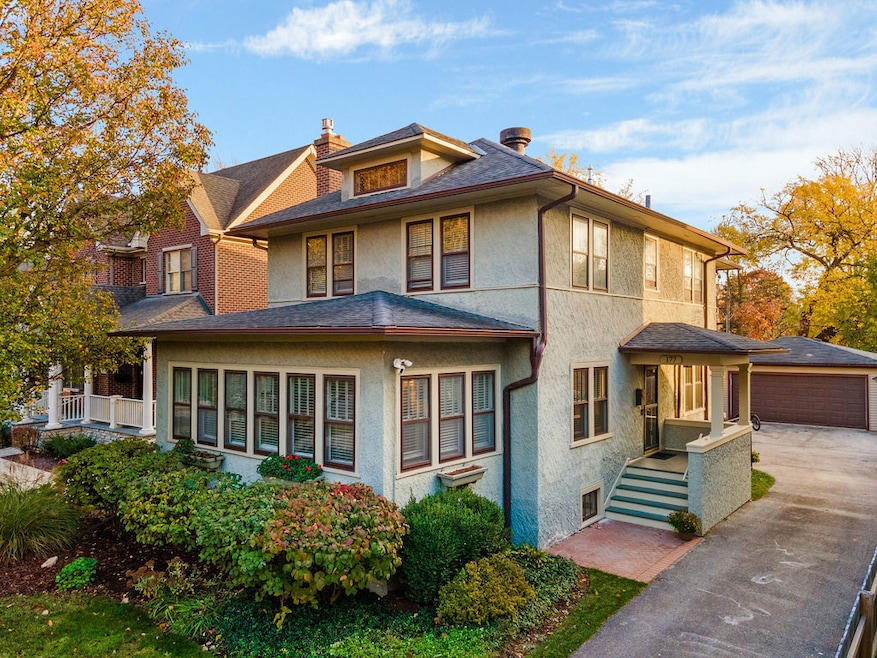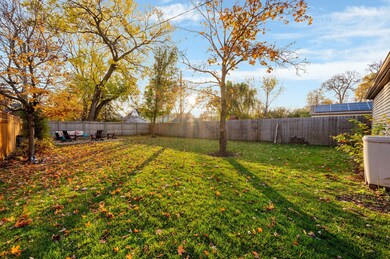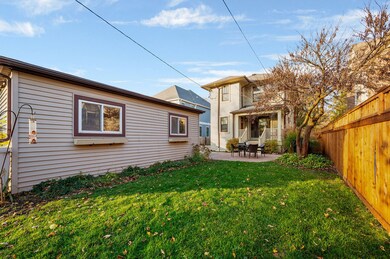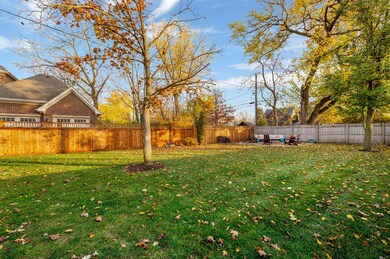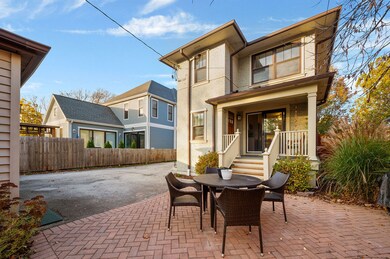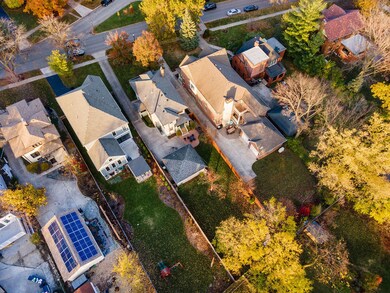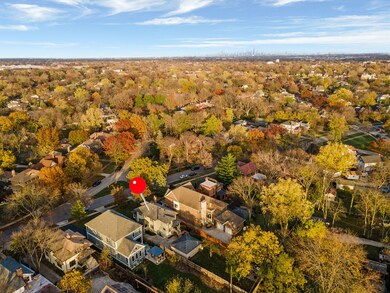
177 N Delaplaine Rd Riverside, IL 60546
Highlights
- Property is near a park
- Wood Flooring
- Sun or Florida Room
- Central Elementary School Rated A
- Prairie Architecture
- 4-minute walk to Big Ball Park
About This Home
As of February 2025Welcome to your dream home! Nestled in the picturesque, highly desirable town of Riverside, IL, this stunning Prairie-style residence offers timeless elegance paired with modern updates. With 4 spacious bedrooms and 3.1 baths, this home provides over 2,500 square feet of impeccable living space to meet all your needs. Step inside to discover a beautifully updated interior featuring a newer kitchen with gleaming quartz countertops, stainless steel appliances, and a layout perfect for entertaining. The inviting living room boasts a cozy gas fireplace, while the bright sunroom floods the space with natural light, creating a serene retreat. Need to work from home? The dedicated office space has you covered. The home's walkout basement adds versatile living space, while two separate HVAC systems (installed in 2017) and newer windows ensure year-round comfort. Additional updates include a newer partial roof and a washer/dryer set replaced in 2023. Outdoors, enjoy your private backyard oasis, complete with a fire pit and patio, perfect for gatherings or quiet evenings under the stars. Located close to parks, entertainment, restaurants, shopping, public transportation, and the interstate, this home combines the best of tranquility and convenience. Don't miss the chance to make this Riverside gem your own-schedule a showing today!
Last Agent to Sell the Property
Realty of America License #475178941 Listed on: 11/19/2024

Last Buyer's Agent
@properties Christie's International Real Estate License #475156142

Home Details
Home Type
- Single Family
Est. Annual Taxes
- $16,395
Year Built
- Built in 1923
Lot Details
- 9,583 Sq Ft Lot
- Lot Dimensions are 50x205
Parking
- 2 Car Detached Garage
- Parking Space is Owned
Home Design
- Prairie Architecture
- Stucco
Interior Spaces
- 2,568 Sq Ft Home
- 2-Story Property
- Skylights
- Gas Log Fireplace
- Mud Room
- Entrance Foyer
- Family Room
- Living Room with Fireplace
- Dining Room
- Home Office
- Sun or Florida Room
- Storage Room
Kitchen
- Range
- Microwave
- Dishwasher
- Stainless Steel Appliances
- Disposal
Flooring
- Wood
- Carpet
Bedrooms and Bathrooms
- 4 Bedrooms
- 4 Potential Bedrooms
- Bathroom on Main Level
Laundry
- Laundry Room
- Dryer
- Washer
Finished Basement
- Basement Fills Entire Space Under The House
- Finished Basement Bathroom
Outdoor Features
- Patio
- Fire Pit
Location
- Property is near a park
Schools
- Riverside Brookfield Twp Senior High School
Utilities
- Central Air
- Heating System Uses Natural Gas
Listing and Financial Details
- Homeowner Tax Exemptions
Ownership History
Purchase Details
Home Financials for this Owner
Home Financials are based on the most recent Mortgage that was taken out on this home.Purchase Details
Home Financials for this Owner
Home Financials are based on the most recent Mortgage that was taken out on this home.Purchase Details
Home Financials for this Owner
Home Financials are based on the most recent Mortgage that was taken out on this home.Purchase Details
Similar Homes in Riverside, IL
Home Values in the Area
Average Home Value in this Area
Purchase History
| Date | Type | Sale Price | Title Company |
|---|---|---|---|
| Warranty Deed | $715,000 | None Listed On Document | |
| Warranty Deed | $395,000 | Fidelity National Title Insu | |
| Warranty Deed | $418,500 | Ticor Title | |
| Warranty Deed | $315,000 | -- |
Mortgage History
| Date | Status | Loan Amount | Loan Type |
|---|---|---|---|
| Open | $500,500 | New Conventional | |
| Previous Owner | $380,000 | New Conventional | |
| Previous Owner | $80,000 | Credit Line Revolving | |
| Previous Owner | $355,500 | New Conventional | |
| Previous Owner | $160,000 | Credit Line Revolving | |
| Previous Owner | $70,000 | Credit Line Revolving | |
| Previous Owner | $334,800 | Unknown | |
| Closed | $20,000 | No Value Available |
Property History
| Date | Event | Price | Change | Sq Ft Price |
|---|---|---|---|---|
| 02/07/2025 02/07/25 | Sold | $715,000 | -3.2% | $278 / Sq Ft |
| 12/18/2024 12/18/24 | Pending | -- | -- | -- |
| 11/19/2024 11/19/24 | For Sale | $739,000 | +87.1% | $288 / Sq Ft |
| 06/19/2013 06/19/13 | Sold | $395,000 | -12.0% | $158 / Sq Ft |
| 03/20/2013 03/20/13 | Pending | -- | -- | -- |
| 03/03/2013 03/03/13 | Price Changed | $449,000 | -2.2% | $180 / Sq Ft |
| 02/14/2013 02/14/13 | Price Changed | $459,000 | -4.2% | $184 / Sq Ft |
| 01/24/2013 01/24/13 | Price Changed | $479,000 | -2.0% | $192 / Sq Ft |
| 01/14/2013 01/14/13 | For Sale | $489,000 | -- | $196 / Sq Ft |
Tax History Compared to Growth
Tax History
| Year | Tax Paid | Tax Assessment Tax Assessment Total Assessment is a certain percentage of the fair market value that is determined by local assessors to be the total taxable value of land and additions on the property. | Land | Improvement |
|---|---|---|---|---|
| 2024 | $16,395 | $54,565 | $10,537 | $44,028 |
| 2023 | $15,946 | $54,565 | $10,537 | $44,028 |
| 2022 | $15,946 | $48,426 | $9,100 | $39,326 |
| 2021 | $15,355 | $45,050 | $9,100 | $35,950 |
| 2020 | $14,933 | $45,050 | $9,100 | $35,950 |
| 2019 | $12,216 | $38,138 | $8,381 | $29,757 |
| 2018 | $13,341 | $42,488 | $8,381 | $34,107 |
| 2017 | $12,929 | $42,488 | $8,381 | $34,107 |
| 2016 | $12,016 | $36,618 | $7,184 | $29,434 |
| 2015 | $11,698 | $36,618 | $7,184 | $29,434 |
| 2014 | $11,516 | $36,618 | $7,184 | $29,434 |
| 2013 | $12,775 | $43,578 | $6,705 | $36,873 |
Agents Affiliated with this Home
-
L
Seller's Agent in 2025
Lissette Rivero
Realty of America
-
S
Seller Co-Listing Agent in 2025
Stephen Rivero
Realty of America
-
K
Buyer's Agent in 2025
Kara Kennedy O'Connell
@ Properties
-
K
Seller's Agent in 2013
Koroll Haley
RE/MAX
-
B
Buyer's Agent in 2013
Bruce Barnes
Coldwell Banker Realty
Map
Source: Midwest Real Estate Data (MRED)
MLS Number: 12213146
APN: 15-36-201-015-0000
- 326 Evelyn Rd
- 369 Addison Rd
- 191 Michaux Rd
- 348 E Quincy St
- 96 E Quincy St
- 503 Longcommon Rd
- 400 Selborne Rd
- 2914 Maple Ave
- 3010 Wisconsin Ave
- 3441 S Harlem Ave
- 580 Selborne Rd
- 3218 Wenonah Ave
- 562 Byrd Rd
- 3515 S Harlem Ave Unit 1B
- 464 Northgate Ct
- 3517 S Harlem Ave Unit C2
- 567 Byrd Rd
- 8001 Edgewater Rd
- 7005 34th St
- 50 Forest Ave Unit 3S
