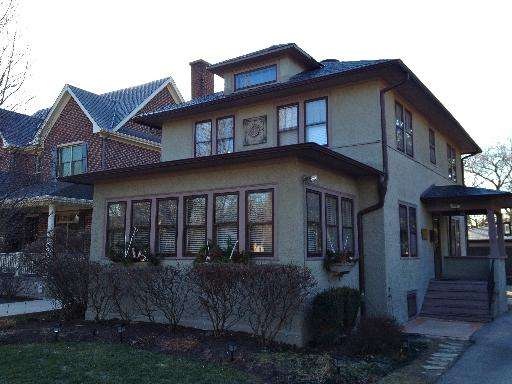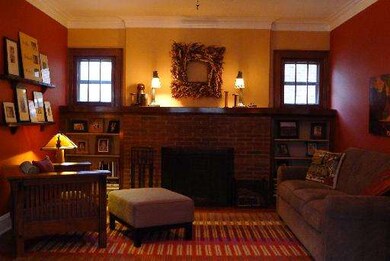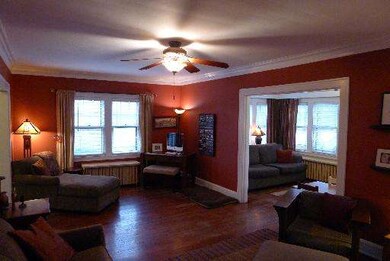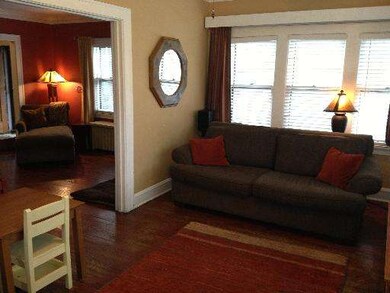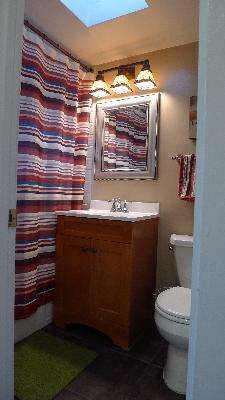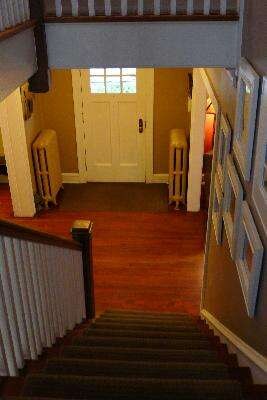177 N Delaplaine Rd Riverside, IL 60546
4
Beds
3
Baths
2,500
Sq Ft
9,148
Sq Ft Lot
Highlights
- Formal Dining Room
- Central Elementary School Rated A
- 4-minute walk to Big Ball Park
About This Home
As of February 2025THIS LOVELY PRAIRIE HOME IS LOADED WITH CLASSIC CHARM! YOU WILL LOVE THE LOCATION IN THE HEART OF RIVERSIDE. HOME FEATURES SPACIOUS CUSTOM KITCHEN, STUNNING BRICK FIREPLACE. GORGEOUS ARCHITECTURAL DETAILS INCL COVE MOLDED LR&DR, OAK FLOORS, ART GLASS,CENTRAL STAIRCASE FROM FOYER. HUGE FAMILY/PLAYROOM. A FULL BATH ON EACH FL INCL BASE. SIDE DRIVE LEADS TO SWEET PATIO WITH LANDSCAPED YARD & 2 1/2 CAR GA.
Property Details
Home Type
- Other
Est. Annual Taxes
- $15,946
Year Built
- 1922
Parking
- Garage
- Garage Transmitter
- Garage Door Opener
- Driveway
- Off-Street Parking
Home Design
- Stucco Exterior
Interior Spaces
- Formal Dining Room
Kitchen
- Microwave
- High End Refrigerator
- Dishwasher
- Disposal
Laundry
- Dryer
- Washer
Finished Basement
- Walk-Out Basement
- Basement Fills Entire Space Under The House
- Finished Basement Bathroom
Utilities
- 3+ Cooling Systems Mounted To A Wall/Window
- Lake Michigan Water
Ownership History
Date
Name
Owned For
Owner Type
Purchase Details
Listed on
Nov 19, 2024
Closed on
Feb 3, 2025
Sold by
Fisher Carrie E and Hulliberger Kassandra L
Bought by
Pesce Trust and Pesce
Seller's Agent
Lissette Rivero
Realty of America
Buyer's Agent
Kara Kennedy O'Connell
@properties Christie's International Real Estate
List Price
$739,000
Sold Price
$715,000
Premium/Discount to List
-$24,000
-3.25%
Total Days on Market
65
Views
84
Home Financials for this Owner
Home Financials are based on the most recent Mortgage that was taken out on this home.
Avg. Annual Appreciation
4.90%
Original Mortgage
$500,500
Outstanding Balance
$499,662
Interest Rate
6.91%
Mortgage Type
New Conventional
Estimated Equity
$223,595
Purchase Details
Listed on
Jan 14, 2013
Closed on
Jun 14, 2013
Sold by
Paganis Frank W and Paganis Jessica
Bought by
Fisher Carrie E and Hulliberger Kassandra L
Seller's Agent
Koroll Haley
Re/Max In The Village
Buyer's Agent
Bruce Barnes
Coldwell Banker Realty
List Price
$489,000
Sold Price
$395,000
Premium/Discount to List
-$94,000
-19.22%
Home Financials for this Owner
Home Financials are based on the most recent Mortgage that was taken out on this home.
Avg. Annual Appreciation
5.23%
Original Mortgage
$355,500
Interest Rate
3.93%
Mortgage Type
New Conventional
Purchase Details
Closed on
Mar 22, 2002
Sold by
Moravek Paul and Moravek Renee
Bought by
Klonowski Jessica A and Paganis Frank W
Home Financials for this Owner
Home Financials are based on the most recent Mortgage that was taken out on this home.
Original Mortgage
$334,800
Interest Rate
6.12%
Mortgage Type
Unknown
Purchase Details
Closed on
Nov 9, 2001
Sold by
Kalsted Charles L and Kalsted Ann T
Bought by
Moravek Paul and Moravek Renee
Map
Create a Home Valuation Report for This Property
The Home Valuation Report is an in-depth analysis detailing your home's value as well as a comparison with similar homes in the area
Home Values in the Area
Average Home Value in this Area
Purchase History
| Date | Type | Sale Price | Title Company |
|---|---|---|---|
| Warranty Deed | $715,000 | None Listed On Document | |
| Warranty Deed | $395,000 | Fidelity National Title Insu | |
| Warranty Deed | $418,500 | Ticor Title | |
| Warranty Deed | $315,000 | -- |
Source: Public Records
Mortgage History
| Date | Status | Loan Amount | Loan Type |
|---|---|---|---|
| Open | $500,500 | New Conventional | |
| Previous Owner | $380,000 | New Conventional | |
| Previous Owner | $80,000 | Credit Line Revolving | |
| Previous Owner | $355,500 | New Conventional | |
| Previous Owner | $160,000 | Credit Line Revolving | |
| Previous Owner | $70,000 | Credit Line Revolving | |
| Previous Owner | $334,800 | Unknown | |
| Closed | $20,000 | No Value Available |
Source: Public Records
Property History
| Date | Event | Price | Change | Sq Ft Price |
|---|---|---|---|---|
| 02/07/2025 02/07/25 | Sold | $715,000 | -3.2% | $278 / Sq Ft |
| 12/18/2024 12/18/24 | Pending | -- | -- | -- |
| 11/19/2024 11/19/24 | For Sale | $739,000 | +87.1% | $288 / Sq Ft |
| 06/19/2013 06/19/13 | Sold | $395,000 | -12.0% | $158 / Sq Ft |
| 03/20/2013 03/20/13 | Pending | -- | -- | -- |
| 03/03/2013 03/03/13 | Price Changed | $449,000 | -2.2% | $180 / Sq Ft |
| 02/14/2013 02/14/13 | Price Changed | $459,000 | -4.2% | $184 / Sq Ft |
| 01/24/2013 01/24/13 | Price Changed | $479,000 | -2.0% | $192 / Sq Ft |
| 01/14/2013 01/14/13 | For Sale | $489,000 | -- | $196 / Sq Ft |
Source: Midwest Real Estate Data (MRED)
Tax History
| Year | Tax Paid | Tax Assessment Tax Assessment Total Assessment is a certain percentage of the fair market value that is determined by local assessors to be the total taxable value of land and additions on the property. | Land | Improvement |
|---|---|---|---|---|
| 2024 | $15,946 | $54,565 | $10,537 | $44,028 |
| 2023 | $15,946 | $54,565 | $10,537 | $44,028 |
| 2022 | $15,946 | $48,426 | $9,100 | $39,326 |
| 2021 | $15,355 | $45,050 | $9,100 | $35,950 |
| 2020 | $14,933 | $45,050 | $9,100 | $35,950 |
| 2019 | $12,216 | $38,138 | $8,381 | $29,757 |
| 2018 | $13,341 | $42,488 | $8,381 | $34,107 |
| 2017 | $12,929 | $42,488 | $8,381 | $34,107 |
| 2016 | $12,016 | $36,618 | $7,184 | $29,434 |
| 2015 | $11,698 | $36,618 | $7,184 | $29,434 |
| 2014 | $11,516 | $36,618 | $7,184 | $29,434 |
| 2013 | $12,775 | $43,578 | $6,705 | $36,873 |
Source: Public Records
Source: Midwest Real Estate Data (MRED)
MLS Number: MRD08249696
APN: 15-36-201-015-0000
Nearby Homes
- 326 Evelyn Rd
- 320 Herrick Rd
- 210 E Burlington St
- 192 E Burlington St
- 404 Herrick Rd
- 177 Michaux Rd
- 475 Shenstone Rd Unit 203
- 411 Herrick Rd
- 454 Longcommon Rd
- 519 Uvedale Rd
- 130 Michaux Rd
- 246 Northwood Rd
- 293 Northwood Rd
- 508 Kent Rd
- 323 Bartram Rd
- 3249 Maple Ave
- 2934 Maple Ave
- 59 E Quincy St
- 501 Byrd Rd
- 2914 Maple Ave
