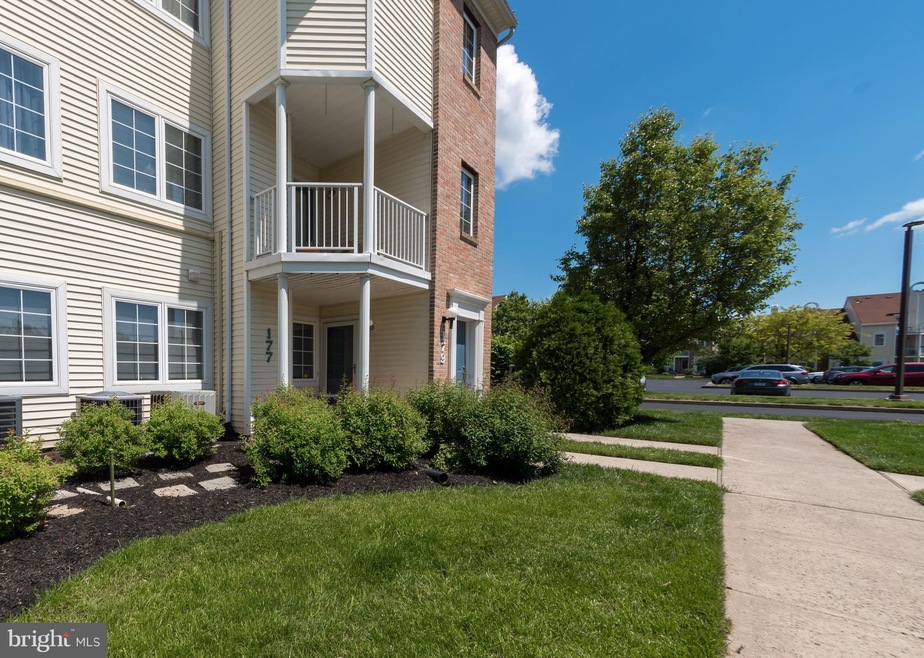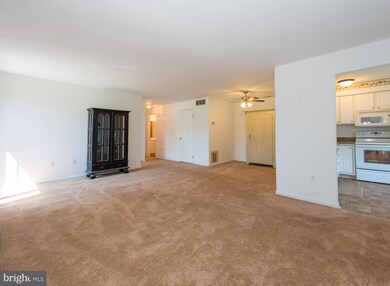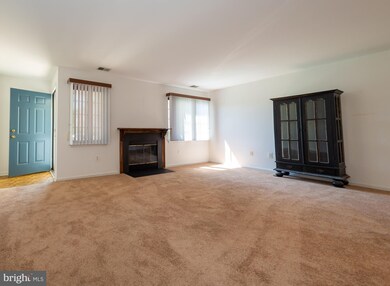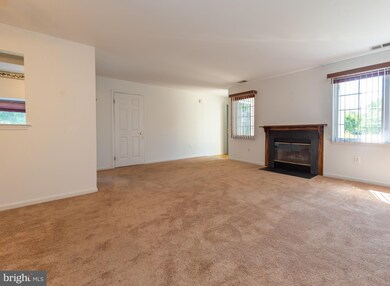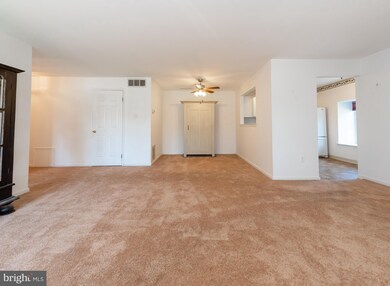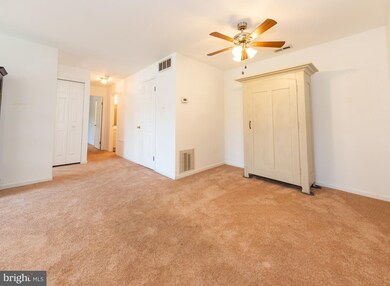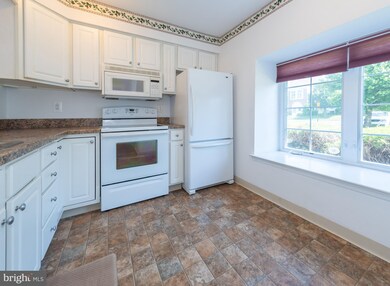
177 Naomi Ct Unit 908 Levittown, PA 19057
Estimated Value: $259,000 - $266,000
Highlights
- Rambler Architecture
- Community Pool
- Living Room
- 1 Fireplace
- Walk-In Closet
- En-Suite Primary Bedroom
About This Home
As of June 2019Welcome to 177 Naomi Court, beautiful well maintained 1st floor end unit in desirable Crestwood Condos! Living room with fireplace, open dining room, eat-in kitchen with window. Master bedroom with walk-in closet, bathroom and french doors to patio and spacious second bedroom. Maintenance free living with playground, health club and outdoor swimming pool! Schedule your appointment today!
Property Details
Home Type
- Condominium
Year Built
- Built in 1996
HOA Fees
- $237 Monthly HOA Fees
Home Design
- Rambler Architecture
- Frame Construction
Interior Spaces
- Property has 1 Level
- 1 Fireplace
- Living Room
- Dining Room
Kitchen
- Cooktop
- Microwave
- Dishwasher
- Disposal
Bedrooms and Bathrooms
- 2 Main Level Bedrooms
- En-Suite Primary Bedroom
- Walk-In Closet
- 2 Full Bathrooms
Laundry
- Dryer
- Washer
Parking
- Parking Lot
- Assigned Parking
Outdoor Features
- Playground
Utilities
- Forced Air Heating and Cooling System
- 200+ Amp Service
Listing and Financial Details
- Tax Lot 082-908
- Assessor Parcel Number 05-025-082-908
Community Details
Overview
- $500 Capital Contribution Fee
- Association Management Consultants Corporation HOA, Phone Number (267) 460-0021
- Low-Rise Condominium
- Crestwood Condo Subdivision
Recreation
- Community Pool
Ownership History
Purchase Details
Home Financials for this Owner
Home Financials are based on the most recent Mortgage that was taken out on this home.Purchase Details
Home Financials for this Owner
Home Financials are based on the most recent Mortgage that was taken out on this home.Purchase Details
Home Financials for this Owner
Home Financials are based on the most recent Mortgage that was taken out on this home.Purchase Details
Purchase Details
Home Financials for this Owner
Home Financials are based on the most recent Mortgage that was taken out on this home.Similar Homes in Levittown, PA
Home Values in the Area
Average Home Value in this Area
Purchase History
| Date | Buyer | Sale Price | Title Company |
|---|---|---|---|
| Zimmerman Ronald | $259,900 | Bucks County Abstract Services | |
| Andrulewich Dale | $155,500 | Trident Land Transfer Co Lp | |
| Briggs Frances A | $133,000 | None Available | |
| Lindsey Rhoda | -- | -- | |
| Lindsey Rhoda | $84,000 | -- |
Mortgage History
| Date | Status | Borrower | Loan Amount |
|---|---|---|---|
| Open | Zimmerman Ronald | $255,192 | |
| Previous Owner | Andrulewich Dale | $101,075 | |
| Previous Owner | Lindsey Rhoda | $23,300 | |
| Previous Owner | Lindsey Rhoda | $50,000 |
Property History
| Date | Event | Price | Change | Sq Ft Price |
|---|---|---|---|---|
| 06/27/2019 06/27/19 | Sold | $155,500 | 0.0% | -- |
| 05/22/2019 05/22/19 | Pending | -- | -- | -- |
| 05/22/2019 05/22/19 | Price Changed | $155,500 | +3.7% | -- |
| 05/20/2019 05/20/19 | For Sale | $150,000 | +12.8% | -- |
| 06/14/2013 06/14/13 | Sold | $133,000 | -4.9% | -- |
| 05/09/2013 05/09/13 | For Sale | $139,900 | -- | -- |
Tax History Compared to Growth
Tax History
| Year | Tax Paid | Tax Assessment Tax Assessment Total Assessment is a certain percentage of the fair market value that is determined by local assessors to be the total taxable value of land and additions on the property. | Land | Improvement |
|---|---|---|---|---|
| 2024 | $4,367 | $16,080 | $0 | $16,080 |
| 2023 | $4,335 | $16,080 | $0 | $16,080 |
| 2022 | $4,335 | $16,080 | $0 | $16,080 |
| 2021 | $4,335 | $16,080 | $0 | $16,080 |
| 2020 | $4,335 | $16,080 | $0 | $16,080 |
| 2019 | $4,319 | $16,080 | $0 | $16,080 |
| 2018 | $4,249 | $16,080 | $0 | $16,080 |
| 2017 | $4,185 | $16,080 | $0 | $16,080 |
| 2016 | $4,185 | $16,080 | $0 | $16,080 |
| 2015 | $2,971 | $16,080 | $0 | $16,080 |
| 2014 | $2,971 | $16,080 | $0 | $16,080 |
Agents Affiliated with this Home
-
Christina Wiedenhaefer

Seller's Agent in 2019
Christina Wiedenhaefer
Century 21 Veterans-Newtown
(267) 987-3107
7 Total Sales
-
Peter Macdonald

Buyer's Agent in 2019
Peter Macdonald
Coldwell Banker Hearthside
(215) 208-0778
15 Total Sales
-
Anthony Rizzo

Seller's Agent in 2013
Anthony Rizzo
RE/MAX
(215) 870-2761
88 Total Sales
-
Mark Gursky

Buyer's Agent in 2013
Mark Gursky
Century 21 Veterans-Newtown
(215) 932-1087
84 Total Sales
Map
Source: Bright MLS
MLS Number: PABU469324
APN: 05-025-082-908
- 52 Natalie Ct Unit 303
- 178 Devon Way
- 161 Naomi Ct Unit 905
- 90 Catherine Ct
- 4 Michele Ct Unit 109
- 97 Joan Ct Unit 508
- 279 Juanita Ct Unit 1507
- 2715 Crest Ave
- 47 Yellowood Dr
- 46 Yellowood Dr
- 3021 Bath Rd
- 74 Blue Ridge Dr
- 370 Blue Ridge Dr
- 4510 Brookside Ave
- 2 Plumtree Rd
- 4628 Gary Dr
- 19 Parkside Cir
- 4616 Murray St
- 1019 Green Ln
- 5706 Mitchell Rd
- 177 Naomi Ct Unit 908
- 175 Naomi Ct Unit 919
- 179 Naomi Ct Unit 920
- 173 Naomi Ct Unit 918
- 164 Devon Way Unit 909
- 162 Devon Way Unit 901
- 171 Naomi Ct Unit 907
- 166 Devon Way Unit 902
- 168 Devon Way Unit 118
- 168 Devon Way Unit 910
- 170 Devon Way Unit 911
- 169 Naomi Ct Unit 917
- 160 Naomi Ct Unit 814
- 167 Naomi Ct Unit 916
- 172 Devon Way Unit 903
- 174 Devon Way Unit 912
- 165 Naomi Ct
- 158 Naomi Ct Unit 804
- 156 Naomi Ct Unit 813
- 141 Naomi Ct
