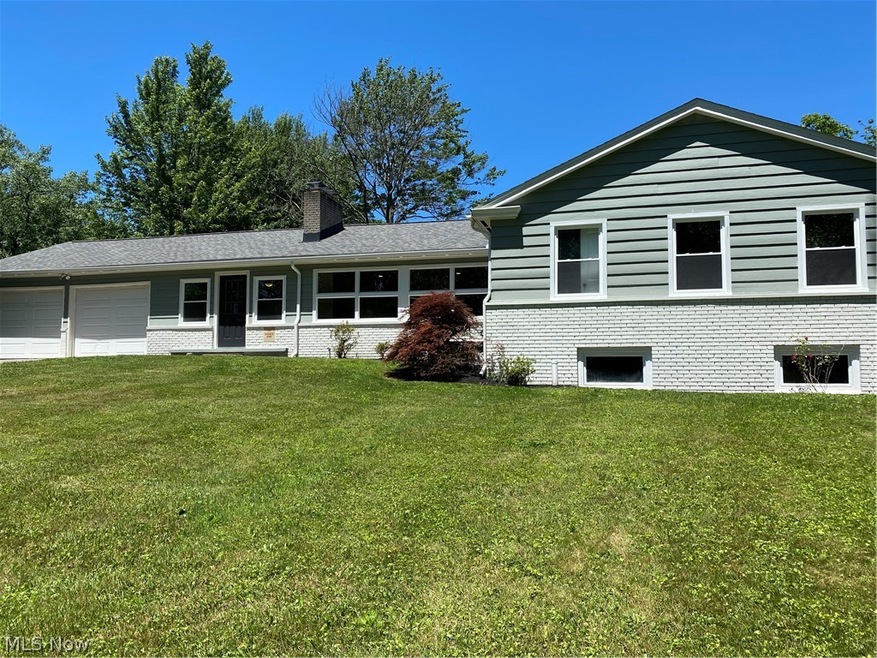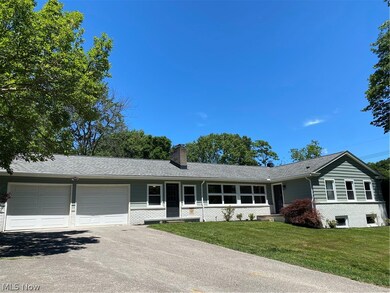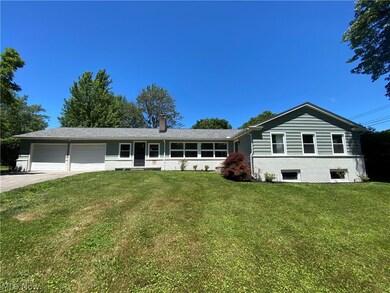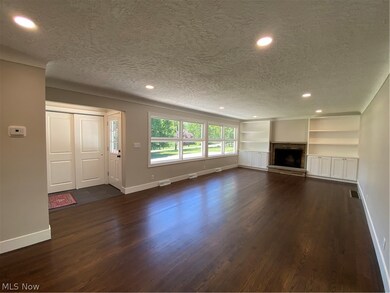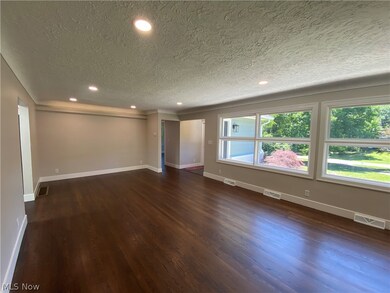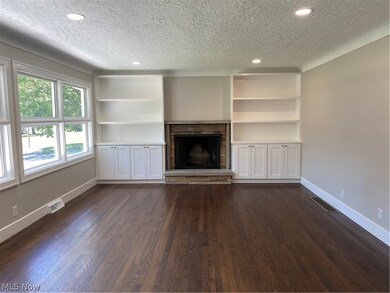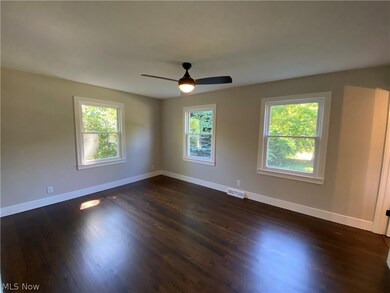
177 Paradise Rd Painesville, OH 44077
Highlights
- 0.59 Acre Lot
- No HOA
- Patio
- Family Room with Fireplace
- 2 Car Attached Garage
- Forced Air Heating and Cooling System
About This Home
As of July 2024Welcome to this spacious, newly renovated ranch home in Twin Lake Estates! Located on a beautiful, quiet street, this home is a true gem. This ranch home offers incredible main floor living. It features four bedrooms and three beautiful full bathrooms. Throughout the home are original and new hardwood floors which have been finished for a seamless flow. The living room and family room are large and offer great space for relaxation--and each features a wood burning fireplace. Brand new windows throughout the home and the kitchen skylight provide tons of natural light. All of the bathrooms have been completely updated. Two bathrooms are en suites while the third, with its double vanity, services the other two bedrooms and guests perfectly. The finishes in the bathrooms are classic and tasteful. A designated main floor laundry area has also been installed for convenience. The real showstopper though is the massive open kitchen with a 10 foot island! The cabinets are a gorgeous taupe color with dark wood tone on the island for a great contrast. There are stunning quartz countertops, as well as, a simple yet beautiful tile backsplash which ties the kitchen design together. All new stainless steel appliances have been installed, as well as, a large island sink and unique island light. As a bonus, the home has a heated/cooled breezeway which is equipped with built in storage intended for use as a mudroom. However, there is plenty of space that it could also be used as an office space or workout area. The full basement is clean, freshly painted, and perfect for storage or could be finished out for even more living space. The home has a newer roof (2019) and septic system. It also has a brand new furnace, condenser, hot water tank, and electrical panel with 200 amp service. This home is truly stunning and move in ready. There isn't a single thing left to do except decorate and call it home! Schedule your showing today and see all this home has to offer!
Last Agent to Sell the Property
HomeSmart Real Estate Momentum LLC Brokerage Email: adam@getgoinggetliving.com 440-759-7059 License #2017003813 Listed on: 06/08/2024

Home Details
Home Type
- Single Family
Est. Annual Taxes
- $4,903
Year Built
- Built in 1959
Parking
- 2 Car Attached Garage
Home Design
- Brick Exterior Construction
- Fiberglass Roof
- Asphalt Roof
- Wood Siding
Interior Spaces
- 2,441 Sq Ft Home
- 1-Story Property
- Wood Burning Fireplace
- Family Room with Fireplace
- 2 Fireplaces
- Living Room with Fireplace
- Basement Fills Entire Space Under The House
Kitchen
- Range
- Microwave
- Dishwasher
Bedrooms and Bathrooms
- 4 Main Level Bedrooms
- 3 Full Bathrooms
Utilities
- Forced Air Heating and Cooling System
- Heating System Uses Gas
- Septic Tank
Additional Features
- Patio
- 0.59 Acre Lot
Community Details
- No Home Owners Association
- Lampinen Sub Subdivision
Listing and Financial Details
- Assessor Parcel Number 11-A-017-0-00-021-0
Ownership History
Purchase Details
Home Financials for this Owner
Home Financials are based on the most recent Mortgage that was taken out on this home.Purchase Details
Home Financials for this Owner
Home Financials are based on the most recent Mortgage that was taken out on this home.Purchase Details
Purchase Details
Home Financials for this Owner
Home Financials are based on the most recent Mortgage that was taken out on this home.Purchase Details
Similar Homes in Painesville, OH
Home Values in the Area
Average Home Value in this Area
Purchase History
| Date | Type | Sale Price | Title Company |
|---|---|---|---|
| Deed | $395,000 | None Listed On Document | |
| Warranty Deed | $164,000 | Lake County Title | |
| Sheriffs Deed | $137,500 | None Available | |
| Warranty Deed | $44,500 | Ohio Real Title | |
| Deed | -- | -- |
Mortgage History
| Date | Status | Loan Amount | Loan Type |
|---|---|---|---|
| Previous Owner | $265,000 | New Conventional | |
| Previous Owner | $175,266 | FHA | |
| Previous Owner | $100,000 | Credit Line Revolving | |
| Previous Owner | $92,900 | Credit Line Revolving | |
| Previous Owner | $60,000 | Unknown | |
| Previous Owner | $25,000 | Credit Line Revolving | |
| Previous Owner | $52,000 | Unknown |
Property History
| Date | Event | Price | Change | Sq Ft Price |
|---|---|---|---|---|
| 07/02/2024 07/02/24 | Sold | $395,000 | +1.3% | $162 / Sq Ft |
| 06/16/2024 06/16/24 | Pending | -- | -- | -- |
| 06/08/2024 06/08/24 | For Sale | $389,900 | +118.4% | $160 / Sq Ft |
| 12/23/2016 12/23/16 | Sold | $178,500 | -0.8% | $73 / Sq Ft |
| 11/07/2016 11/07/16 | Pending | -- | -- | -- |
| 07/29/2016 07/29/16 | For Sale | $179,900 | -- | $74 / Sq Ft |
Tax History Compared to Growth
Tax History
| Year | Tax Paid | Tax Assessment Tax Assessment Total Assessment is a certain percentage of the fair market value that is determined by local assessors to be the total taxable value of land and additions on the property. | Land | Improvement |
|---|---|---|---|---|
| 2023 | $4,903 | $72,590 | $19,190 | $53,400 |
| 2022 | $4,846 | $72,590 | $19,190 | $53,400 |
| 2021 | $4,260 | $72,590 | $19,190 | $53,400 |
| 2020 | $4,196 | $63,120 | $16,690 | $46,430 |
| 2019 | $7,061 | $63,120 | $16,690 | $46,430 |
| 2018 | $5,076 | $58,570 | $14,030 | $44,540 |
| 2017 | $4,054 | $58,570 | $14,030 | $44,540 |
| 2016 | $3,569 | $58,570 | $14,030 | $44,540 |
| 2015 | $3,352 | $58,570 | $14,030 | $44,540 |
| 2014 | $3,407 | $58,570 | $14,030 | $44,540 |
| 2013 | $3,330 | $58,570 | $14,030 | $44,540 |
Agents Affiliated with this Home
-
Adam Burr

Seller's Agent in 2024
Adam Burr
HomeSmart Real Estate Momentum LLC
(440) 759-7059
1 in this area
73 Total Sales
-
Ricardo Simonelli

Buyer's Agent in 2024
Ricardo Simonelli
Keller Williams Chervenic Rlty
(440) 552-6959
6 in this area
549 Total Sales
-
Jason Lewandowski

Buyer Co-Listing Agent in 2024
Jason Lewandowski
Keller Williams Chervenic Rlty
(330) 608-0949
2 in this area
60 Total Sales
-
Frank Slemc

Seller's Agent in 2016
Frank Slemc
CENTURY 21 Asa Cox Homes
(440) 639-4332
15 in this area
194 Total Sales
-
Michael Kaim

Buyer's Agent in 2016
Michael Kaim
Real of Ohio
(440) 228-8046
117 in this area
1,616 Total Sales
-
Susan Wittler
S
Buyer Co-Listing Agent in 2016
Susan Wittler
Testa Real Estate Group
20 Total Sales
Map
Source: MLS Now
MLS Number: 5044852
APN: 11-A-017-0-00-021
- 1060 Riverside Dr
- 1210 Riverside Dr
- 924 Riverside Dr
- 5550 Canyon Ridge Dr
- 1307 Falling Rock Ln
- 1417 Madison Ave Unit 7
- 5420 Stoney Ln Unit 30
- 644 Riverside Dr
- 104 Overlook Rd
- 121 Red Pine Dr
- 201 Morgan Dr
- 150 Parkhall Dr
- 12395 Carter Rd
- 219 Wintergreen Hill Dr
- 425 Banks Landing
- 11812 Painesville Warren Rd
- V/L Morgan Dr
- 850 Bank St
- 500 Park Rd
- 420 Manhattan Pkwy
