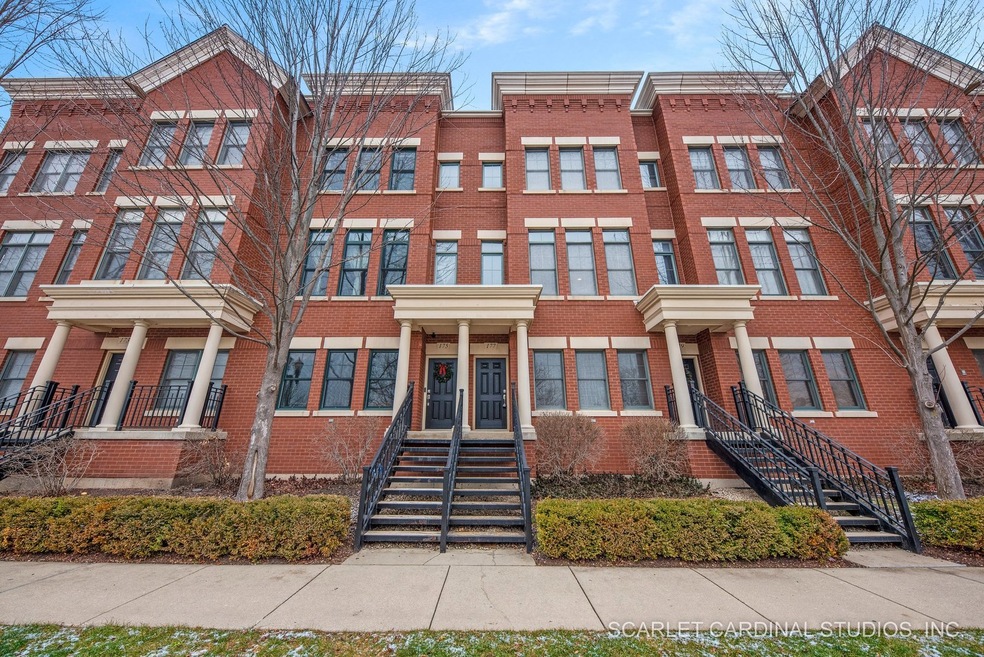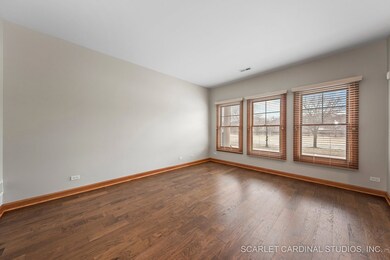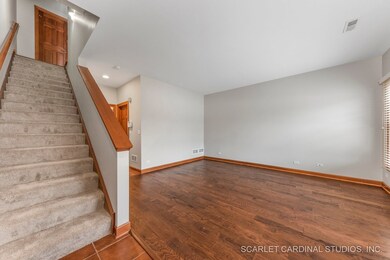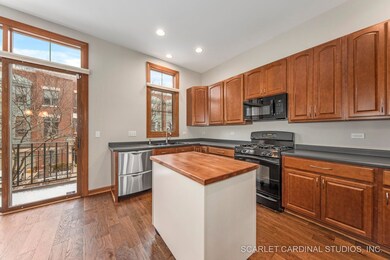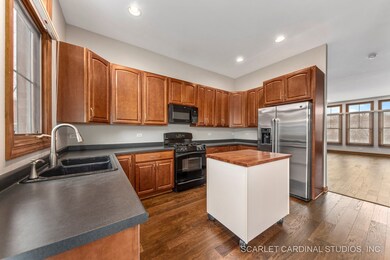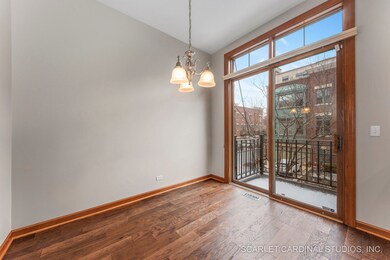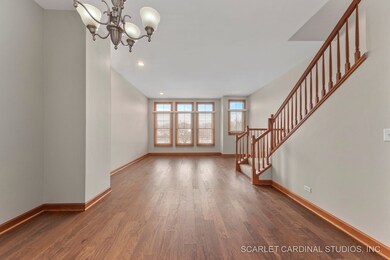
177 S Grove Ave Elgin, IL 60120
Downtown Elgin NeighborhoodEstimated Value: $318,000 - $337,822
Highlights
- River Front
- Landscaped Professionally
- Wood Flooring
- Rooftop Deck
- Property is near a park
- 2-minute walk to Festival Park
About This Home
As of March 2023Very Nicely Updated, Meticulously Maintained & Super Clean 3 Level, Luxury Townhouse With Rooftop Deck In A Premium Location Overlooking Beautiful Festival Park With River Views! Modern Flow That Boast First Floor Family Room/Office/Den Perfect For Today's Work At Home Environment. Second Floor With Modern, Eat In Kitchen, With 42" Hardwood Cherry Cabinets, Updated SS Steel & Black Appliances, Portable Island, Large Eating Area & Sliding Glass Door To 8'X5' Balcony. Spacious Living Room/Dining Room Area With Oversized Windows Overlooking The Park & River! Third Floor With Two Spacious Bedrooms, Each With Their Own Private, Full Bathrooms & Walk In Closets Plus Laundry Room With Deluxe Stackable LG Washer & Dryer With Staircase That Leads To Awesome 16' X 11' Rooftop Deck With Gas, Electric & Water Access! Many News/Newers Include Brand New Manufactured Hardwood Floors & Carpeting Throughout, All New Exterior Doors Including Access Door To Rooftop Deck, Professionally/Neutrally Painted, Refurbished Oversized Thermopane Transom Style Windows With New Glass, Rebuilt Frames & Hardware Restored To Like New Condition, Upscale Window Treatments & Much More! Solid 6 Panel Hardwood Doors, Beautiful Oak Rails & Spindles, 9' & 10' Ceilings, 50 Gallon Water Heater (2020), Aprilaire Humidifier, New Utility Room Sink & ADT Security System (Requires Activation). Tremendous Investment Opportunity With Awesome Rental History! Great Downtown Location Steps From Festival Park, Fox River, Metra Station, Trendy Stores, Upscale Restaurants & Premium Entertainment! Note: This property qualifies and is eligible for the buyer(s) to receive a grant up to $10,000 to be used for closing costs and/or down payment! Buyer(s) must meet the qualifications.
Last Agent to Sell the Property
Baird & Warner License #475132823 Listed on: 12/27/2022

Townhouse Details
Home Type
- Townhome
Est. Annual Taxes
- $6,300
Year Built
- Built in 2005 | Remodeled in 2022
Lot Details
- Lot Dimensions are 18x51
- River Front
- Landscaped Professionally
HOA Fees
- $250 Monthly HOA Fees
Parking
- 2 Car Attached Garage
- Garage Transmitter
- Garage Door Opener
- Driveway
- Parking Included in Price
Home Design
- Brick Exterior Construction
- Concrete Perimeter Foundation
Interior Spaces
- 1,875 Sq Ft Home
- 3-Story Property
- Ceiling height of 10 feet or more
- Ceiling Fan
- Insulated Windows
- Blinds
- Family Room
- Combination Dining and Living Room
- First Floor Utility Room
- Storage Room
- Wood Flooring
Kitchen
- Gas Oven
- Range
- Microwave
- Dishwasher
Bedrooms and Bathrooms
- 2 Bedrooms
- 2 Potential Bedrooms
- Walk-In Closet
- Dual Sinks
- Whirlpool Bathtub
- Separate Shower
Laundry
- Laundry Room
- Dryer
- Washer
Home Security
Outdoor Features
- Balcony
- Rooftop Deck
Location
- Property is near a park
Utilities
- Forced Air Heating and Cooling System
- Humidifier
- Heating System Uses Natural Gas
Community Details
Overview
- Association fees include insurance, exterior maintenance, lawn care, snow removal
- 10 Units
- Manager Association, Phone Number (847) 695-6400
- River Park Place Subdivision, Augusta Floorplan
- Property managed by Preferred Management
Amenities
- Common Area
Pet Policy
- Limit on the number of pets
- Dogs and Cats Allowed
Security
- Resident Manager or Management On Site
- Storm Screens
- Carbon Monoxide Detectors
Ownership History
Purchase Details
Home Financials for this Owner
Home Financials are based on the most recent Mortgage that was taken out on this home.Purchase Details
Home Financials for this Owner
Home Financials are based on the most recent Mortgage that was taken out on this home.Purchase Details
Home Financials for this Owner
Home Financials are based on the most recent Mortgage that was taken out on this home.Similar Homes in Elgin, IL
Home Values in the Area
Average Home Value in this Area
Purchase History
| Date | Buyer | Sale Price | Title Company |
|---|---|---|---|
| Adams Eliza | $295,000 | -- | |
| Rektorli Bjorn | $240,000 | Baird & Warner Title Service | |
| Blank Michael | $286,000 | Chicago Title Insurance Comp |
Mortgage History
| Date | Status | Borrower | Loan Amount |
|---|---|---|---|
| Open | Adams Eliza | $280,250 | |
| Previous Owner | Rektorli Bjorn | $192,000 | |
| Previous Owner | Blank Michael | $228,540 | |
| Closed | Blank Michael | $28,567 | |
| Closed | Adams Eliza | $6,000 |
Property History
| Date | Event | Price | Change | Sq Ft Price |
|---|---|---|---|---|
| 03/16/2023 03/16/23 | Sold | $295,000 | -1.7% | $157 / Sq Ft |
| 02/08/2023 02/08/23 | Pending | -- | -- | -- |
| 12/27/2022 12/27/22 | For Sale | $300,000 | -- | $160 / Sq Ft |
Tax History Compared to Growth
Tax History
| Year | Tax Paid | Tax Assessment Tax Assessment Total Assessment is a certain percentage of the fair market value that is determined by local assessors to be the total taxable value of land and additions on the property. | Land | Improvement |
|---|---|---|---|---|
| 2023 | $7,061 | $82,830 | $22,604 | $60,226 |
| 2022 | $6,549 | $75,527 | $20,611 | $54,916 |
| 2021 | $6,300 | $70,613 | $19,270 | $51,343 |
| 2020 | $6,148 | $67,411 | $18,396 | $49,015 |
| 2019 | $5,997 | $64,213 | $17,523 | $46,690 |
| 2018 | $6,247 | $63,184 | $16,508 | $46,676 |
| 2017 | $6,144 | $59,732 | $15,606 | $44,126 |
| 2016 | $5,910 | $55,415 | $14,478 | $40,937 |
| 2015 | -- | $50,792 | $13,270 | $37,522 |
| 2014 | -- | $46,899 | $13,106 | $33,793 |
| 2013 | -- | $48,136 | $13,452 | $34,684 |
Agents Affiliated with this Home
-
Rusty Clements

Seller's Agent in 2023
Rusty Clements
Baird Warner
(630) 854-5162
3 in this area
70 Total Sales
-
Blake Ladika

Buyer's Agent in 2023
Blake Ladika
Keller Williams North Shore West
(815) 790-8254
1 in this area
25 Total Sales
Map
Source: Midwest Real Estate Data (MRED)
MLS Number: 11691668
APN: 06-13-352-059
- 187 S Grove Ave
- 133 S Grove Ave
- 216 Prairie St
- Lot 305 Wyrenwood Cir
- 214 S State St
- 230 S State St
- 292 Villa St
- 475 Laurel St
- 422 Ryerson Ave
- 108 N Channing St
- 212 Dundee Ave
- 440 Raymond St
- 132 N Channing St
- 431 Griswold St
- 137 N Channing St
- 364 Bent St
- 306 S Liberty St
- 30 Lynch St
- 552 E Chicago St
- 155 Lord St
- 177 S Grove Ave
- 175 S Grove Ave
- 181 S Grove Ave
- 183 S Grove Ave
- 171 S Grove Ave
- 185 S Grove Ave
- 157 Festival Ct Unit 213
- 161 Festival Ct
- 161 Festival Ct Unit 161
- 189 S Grove Ave
- 155 Festival Ct
- 164 Festival Ct Unit 1-8C
- 164 Festival Ct Unit 164
- 163 Festival Ct
- 163 Festival Ct Unit 1
- 191 S Grove Ave
- 160 Festival Ct
- 160 Festival Ct Unit 1-6B
- 159 Festival Ct Unit 159
- 159 Festival Ct
