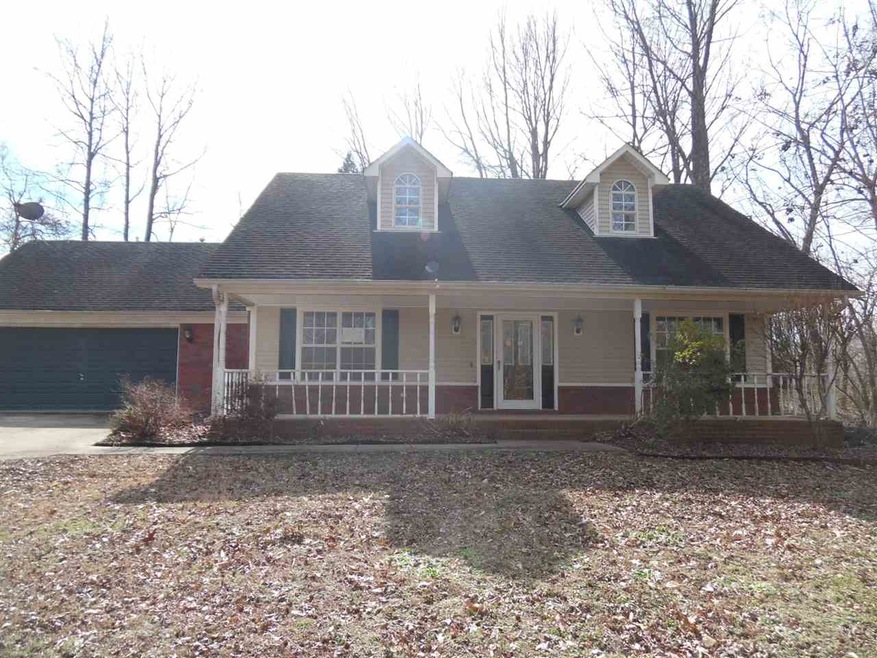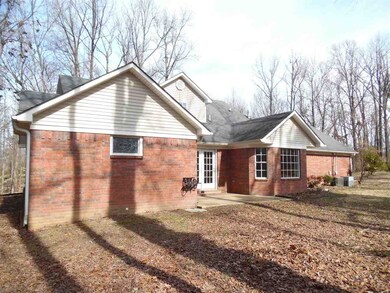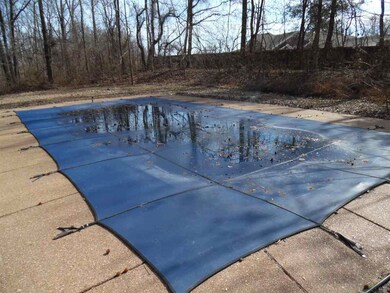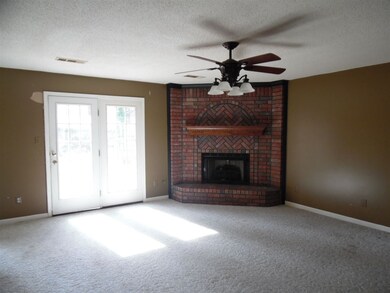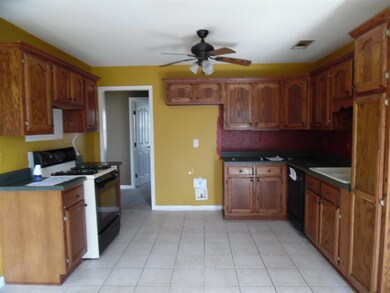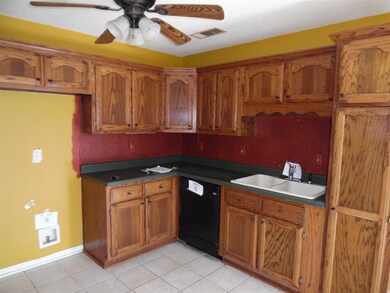
177 Susan Cir Drummonds, TN 38023
Estimated Value: $333,000 - $351,000
Highlights
- Second Kitchen
- Wooded Lot
- Main Floor Primary Bedroom
- In Ground Pool
- Traditional Architecture
- Whirlpool Bathtub
About This Home
As of May 2016This beautiful five bedroom Drummonds home has space galore! This unique property has three full baths and two kitchens- one upstairs and one down. Tile in kitchens and baths plus extra large bedrooms. Enjoy the upcoming warm weather in the wooded backyard and inground pool. This is HUD Home Case # 482-402089 being offered in as-is condition. Call office for details on availability and financing options. Easy to show- call to schedule your showing today!
Last Agent to Sell the Property
Fast Track Realty, LLC License #262724 Listed on: 02/17/2016
Home Details
Home Type
- Single Family
Est. Annual Taxes
- $1,281
Year Built
- Built in 1997
Lot Details
- 1.35 Acre Lot
- Level Lot
- Wooded Lot
Home Design
- Traditional Architecture
- Composition Shingle Roof
Interior Spaces
- 2,200-2,399 Sq Ft Home
- 2,329 Sq Ft Home
- 1.5-Story Property
- Fireplace Features Masonry
- Some Wood Windows
- Window Treatments
- Entrance Foyer
- Great Room
- Den with Fireplace
Kitchen
- Second Kitchen
- Eat-In Kitchen
- Oven or Range
Flooring
- Partially Carpeted
- Tile
Bedrooms and Bathrooms
- 5 Bedrooms | 3 Main Level Bedrooms
- Primary Bedroom on Main
- Walk-In Closet
- 3 Full Bathrooms
- Dual Vanity Sinks in Primary Bathroom
- Whirlpool Bathtub
Parking
- 2 Car Garage
- Side Facing Garage
Outdoor Features
- In Ground Pool
- Porch
Utilities
- Central Heating and Cooling System
Community Details
- Planters Pointe Sec C Subdivision
Listing and Financial Details
- Assessor Parcel Number 094O 113B A08500
Ownership History
Purchase Details
Home Financials for this Owner
Home Financials are based on the most recent Mortgage that was taken out on this home.Purchase Details
Purchase Details
Purchase Details
Home Financials for this Owner
Home Financials are based on the most recent Mortgage that was taken out on this home.Purchase Details
Home Financials for this Owner
Home Financials are based on the most recent Mortgage that was taken out on this home.Purchase Details
Similar Homes in Drummonds, TN
Home Values in the Area
Average Home Value in this Area
Purchase History
| Date | Buyer | Sale Price | Title Company |
|---|---|---|---|
| Pannell Nathan Forrest | $130,500 | -- | |
| Secretary Of Housing And Urban Developme | -- | -- | |
| Carrington Mortgage Services Llc | -- | -- | |
| Krantz Rocky E | $189,000 | -- | |
| Feine Jeffrey R | $126,000 | -- | |
| Jackson Vernon R | $12,500 | -- |
Mortgage History
| Date | Status | Borrower | Loan Amount |
|---|---|---|---|
| Open | Pannell Nathan Forrest | $168,946 | |
| Previous Owner | Kranz Rocky E | $212,657 | |
| Previous Owner | Kranz Rocky E | $178,500 | |
| Previous Owner | Jackson Vernon R | $164,000 | |
| Previous Owner | Feine Jeffrey R | $232,000 | |
| Previous Owner | Feine Jeffery R | $25,000 | |
| Previous Owner | Feine Jeffrey R | $126,400 | |
| Previous Owner | Jeffrey Feine | $12,400 |
Property History
| Date | Event | Price | Change | Sq Ft Price |
|---|---|---|---|---|
| 05/09/2016 05/09/16 | Sold | $130,500 | +0.4% | $59 / Sq Ft |
| 03/08/2016 03/08/16 | Pending | -- | -- | -- |
| 02/17/2016 02/17/16 | For Sale | $130,000 | -- | $59 / Sq Ft |
Tax History Compared to Growth
Tax History
| Year | Tax Paid | Tax Assessment Tax Assessment Total Assessment is a certain percentage of the fair market value that is determined by local assessors to be the total taxable value of land and additions on the property. | Land | Improvement |
|---|---|---|---|---|
| 2024 | $1,281 | $84,200 | $10,050 | $74,150 |
| 2023 | $1,281 | $84,200 | $10,050 | $74,150 |
| 2022 | $1,202 | $58,900 | $7,375 | $51,525 |
| 2021 | $1,202 | $58,900 | $7,375 | $51,525 |
| 2020 | $1,201 | $58,900 | $7,375 | $51,525 |
| 2019 | $984 | $40,650 | $5,675 | $34,975 |
| 2018 | $984 | $40,650 | $5,675 | $34,975 |
| 2017 | $984 | $40,650 | $5,675 | $34,975 |
| 2016 | $984 | $40,650 | $5,675 | $34,975 |
| 2015 | $1,088 | $45,000 | $5,675 | $39,325 |
| 2014 | $1,088 | $45,018 | $0 | $0 |
Agents Affiliated with this Home
-
Greg Glosson

Seller's Agent in 2016
Greg Glosson
Fast Track Realty, LLC
(901) 550-3633
12 Total Sales
-
Elizabeth Glosson

Seller Co-Listing Agent in 2016
Elizabeth Glosson
Fast Track Realty, LLC
(901) 336-8103
136 Total Sales
-
Laura Wallace

Buyer's Agent in 2016
Laura Wallace
Keller Williams Realty
(901) 472-3006
176 Total Sales
Map
Source: Memphis Area Association of REALTORS®
MLS Number: 9970752
APN: 094O-A-085.00
- 52 Wilkinsville Rd
- 209 Watkins Rd
- 3152 Glen Springs Rd
- 127 Kee Ln
- 2871 Drummonds Rd
- 463 David Reed Dr
- 305 David Reed Dr
- 1461 Armstrong Rd
- 1367 Armstrong Rd
- 1405 Armstrong Rd
- 979 Pine Ln
- 194 Ruth Shankle Dr
- 20 Bomar St
- 381 Hannah Marie Dr
- 140 Pwr Loop
- 30 Kight Rd
- 565 Plum Tree Cir
- 608 Grimes Rd
- 1498 Glen Springs Rd
- 1258 Drummonds Rd
- 177 Susan Cir
- 439 Wilkinsville Rd
- 129 Susan Cir
- 148 Susan Cir
- 523 Wilkinsville Rd
- 128 Susan Cir
- 453 Wilkinsville Rd
- 499 Wilkinsville Rd
- 100 Susan Cir
- 100 Susan Cir
- 100 Susan Cir
- 311 Susan Cir
- 329 Susan Cir
- 555 Wilkinsville Rd
- 76 Susan Cir
- 76 Susan's Cir
- 274 Susan Cir
- 0 Susan's Cir Unit 3164818
- 0 Susan's Cir Unit 3164816
- 0 Susan's Cir Unit 10156323
