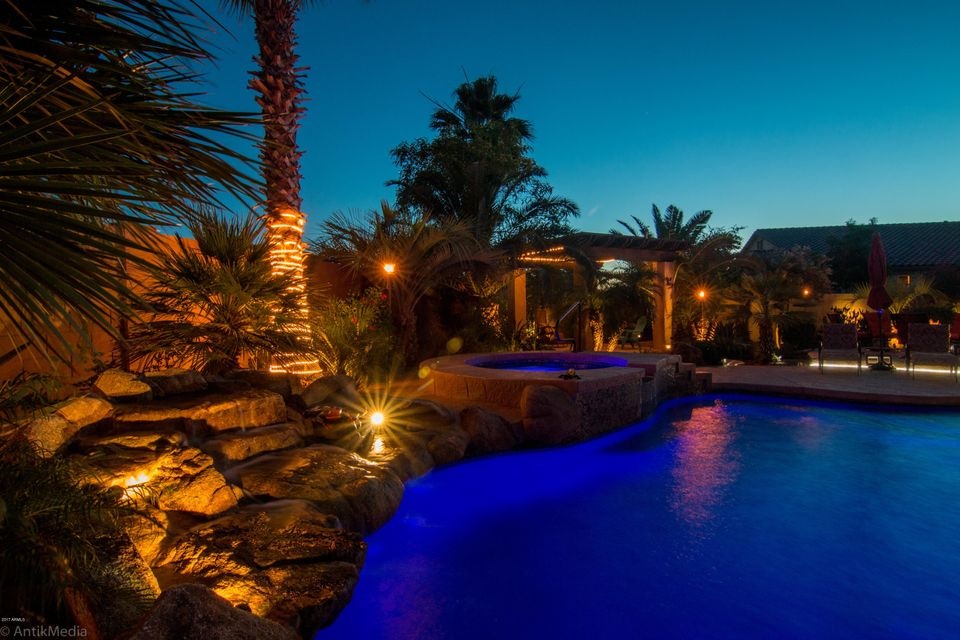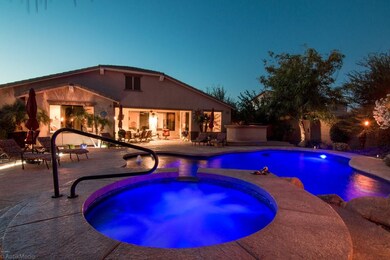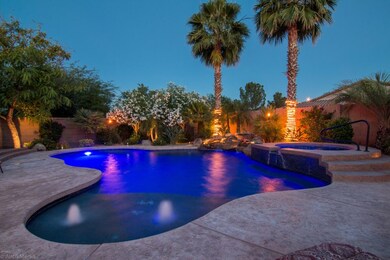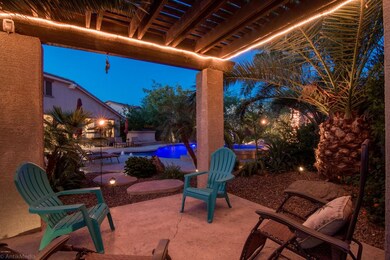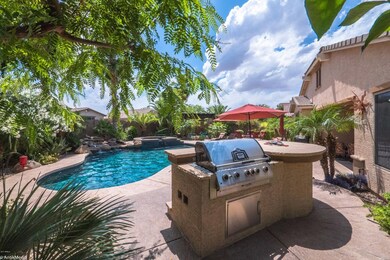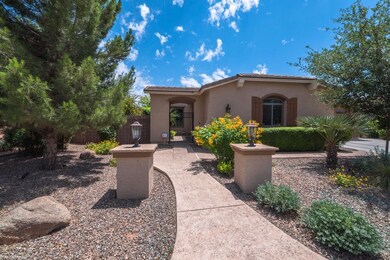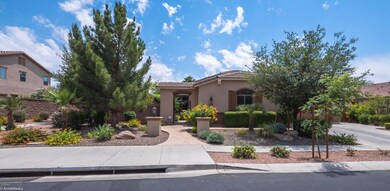
177 W Lynx Way Chandler, AZ 85248
Ocotillo NeighborhoodHighlights
- Golf Course Community
- Heated Spa
- Community Lake
- Fulton Elementary School Rated A
- 0.31 Acre Lot
- Granite Countertops
About This Home
As of July 2017Resort Living in Fulton Ranch! Breathtaking backyard w/ every amenity imaginable including misting system, sparkling salt, heated, pool w/ baja shelf, water features, rock waterfall, heated spa, firepit, built-in BBQ, and relaxing Ramada! You’ll love the mature citrus, lush foliage, & Courtyard Gated Entry with serenity fountain. Inside, home boasts 18” porcelain flooring, 9 ft. ceilings, surround sound, low-E tinted windows, & upgraded lighting. Open Concept Chef’s Kitchen, Island, & Family area w/ 42” Shaker staggered cabinets (Glass inlay), GE Appliance package & elevated Granite Counters. Walk-in Pantry, large laundry w/sink, extra storage/office space! 4 Bed/3.5 Bath w/ 2 Master Bedrooms! Walk to Fulton Elementary! Adjacent to walking path and Community Park! See More in Doc Tab.
Last Agent to Sell the Property
Coldwell Banker Realty License #SA546982000 Listed on: 05/11/2017

Last Buyer's Agent
Jim Carlisto
Elite Partners License #SA507309000

Home Details
Home Type
- Single Family
Est. Annual Taxes
- $3,522
Year Built
- Built in 2009
Lot Details
- 0.31 Acre Lot
- Block Wall Fence
- Misting System
- Front and Back Yard Sprinklers
- Sprinklers on Timer
- Private Yard
Parking
- 3 Car Garage
- Garage Door Opener
Home Design
- Wood Frame Construction
- Tile Roof
- Stucco
Interior Spaces
- 2,862 Sq Ft Home
- 1-Story Property
- Ceiling height of 9 feet or more
- Ceiling Fan
- Gas Fireplace
- Double Pane Windows
- Low Emissivity Windows
- Solar Screens
- Security System Owned
Kitchen
- Built-In Microwave
- Dishwasher
- Kitchen Island
- Granite Countertops
Flooring
- Carpet
- Tile
Bedrooms and Bathrooms
- 4 Bedrooms
- Walk-In Closet
- Primary Bathroom is a Full Bathroom
- 3.5 Bathrooms
- Dual Vanity Sinks in Primary Bathroom
- Bathtub With Separate Shower Stall
Laundry
- Laundry in unit
- Dryer
- Washer
Accessible Home Design
- No Interior Steps
Pool
- Heated Spa
- Play Pool
Outdoor Features
- Covered patio or porch
- Fire Pit
- Gazebo
- Built-In Barbecue
Schools
- Ira A. Fulton Elementary School
- Bogle Junior High School
- Hamilton High School
Utilities
- Refrigerated Cooling System
- Zoned Heating
- Heating System Uses Natural Gas
- Water Filtration System
- Water Softener
- High Speed Internet
- Cable TV Available
Listing and Financial Details
- Tax Lot 103
- Assessor Parcel Number 303-49-640
Community Details
Overview
- Property has a Home Owners Association
- Ccmc Association, Phone Number (480) 921-7500
- Built by FULTON HOMES
- Fulton Ranch Parcel 5 Subdivision
- Community Lake
Recreation
- Golf Course Community
- Community Playground
- Bike Trail
Ownership History
Purchase Details
Home Financials for this Owner
Home Financials are based on the most recent Mortgage that was taken out on this home.Purchase Details
Home Financials for this Owner
Home Financials are based on the most recent Mortgage that was taken out on this home.Purchase Details
Home Financials for this Owner
Home Financials are based on the most recent Mortgage that was taken out on this home.Purchase Details
Home Financials for this Owner
Home Financials are based on the most recent Mortgage that was taken out on this home.Similar Homes in the area
Home Values in the Area
Average Home Value in this Area
Purchase History
| Date | Type | Sale Price | Title Company |
|---|---|---|---|
| Warranty Deed | $600,000 | Empire West Title Agency Llc | |
| Warranty Deed | $570,000 | Chicago Title Agency | |
| Cash Sale Deed | $564,000 | Fidelity Natl Title Agency I | |
| Special Warranty Deed | $398,666 | The Talon Group Tempe Supers | |
| Cash Sale Deed | $305,300 | The Talon Group Tempe Super |
Mortgage History
| Date | Status | Loan Amount | Loan Type |
|---|---|---|---|
| Open | $480,000 | Adjustable Rate Mortgage/ARM | |
| Previous Owner | $84,925 | Commercial | |
| Previous Owner | $424,100 | Adjustable Rate Mortgage/ARM | |
| Previous Owner | $279,060 | New Conventional |
Property History
| Date | Event | Price | Change | Sq Ft Price |
|---|---|---|---|---|
| 07/17/2017 07/17/17 | Sold | $570,000 | -4.0% | $199 / Sq Ft |
| 06/07/2017 06/07/17 | Pending | -- | -- | -- |
| 06/05/2017 06/05/17 | Price Changed | $594,000 | -1.0% | $208 / Sq Ft |
| 05/11/2017 05/11/17 | For Sale | $599,900 | +6.2% | $210 / Sq Ft |
| 05/17/2016 05/17/16 | Sold | $565,000 | -5.7% | $197 / Sq Ft |
| 03/12/2016 03/12/16 | For Sale | $599,000 | -- | $209 / Sq Ft |
Tax History Compared to Growth
Tax History
| Year | Tax Paid | Tax Assessment Tax Assessment Total Assessment is a certain percentage of the fair market value that is determined by local assessors to be the total taxable value of land and additions on the property. | Land | Improvement |
|---|---|---|---|---|
| 2025 | $3,396 | $54,240 | -- | -- |
| 2024 | $4,295 | $51,657 | -- | -- |
| 2023 | $4,295 | $70,230 | $14,040 | $56,190 |
| 2022 | $4,140 | $53,160 | $10,630 | $42,530 |
| 2021 | $4,272 | $51,420 | $10,280 | $41,140 |
| 2020 | $4,245 | $47,930 | $9,580 | $38,350 |
| 2019 | $4,675 | $42,430 | $8,480 | $33,950 |
| 2018 | $4,542 | $42,480 | $8,490 | $33,990 |
| 2017 | $3,667 | $41,250 | $8,250 | $33,000 |
| 2016 | $3,522 | $44,060 | $8,810 | $35,250 |
| 2015 | $3,952 | $41,280 | $8,250 | $33,030 |
Agents Affiliated with this Home
-
Allan Andersen

Seller's Agent in 2017
Allan Andersen
Coldwell Banker Realty
(602) 684-9300
9 in this area
19 Total Sales
-
Jane Andersen
J
Seller Co-Listing Agent in 2017
Jane Andersen
Coldwell Banker Realty
(602) 300-6394
9 in this area
20 Total Sales
-

Buyer's Agent in 2017
Jim Carlisto
Elite Partners
(480) 695-3792
-
Kim Cumby

Seller's Agent in 2016
Kim Cumby
HomeSmart
(602) 400-2196
1 in this area
27 Total Sales
-

Buyer's Agent in 2016
Thomas Jones
Infinity & Associates Real Estate
Map
Source: Arizona Regional Multiple Listing Service (ARMLS)
MLS Number: 5603658
APN: 303-49-640
- 205 W Blue Ridge Way
- 550 W Powell Way
- 560 W Powell Way
- 5140 S Tanglewood Dr
- 4463 S Oregon Ct
- 245 E Mead Dr
- 60 W Beechnut Place
- 4376 S Santiago Way
- 5185 S Eileen Dr
- 4332 S Oregon Ct
- 4700 S Fulton Ranch Blvd Unit 62
- 710 W Cherrywood Dr
- 4281 S Iowa St
- 211 W New Dawn Dr
- 721 W Cherrywood Dr
- 277 E Kaibab Dr
- 665 W Beechnut Dr
- 610 W Tonto Dr
- 404 E Coconino Place
- 5440 S Arizona Place
