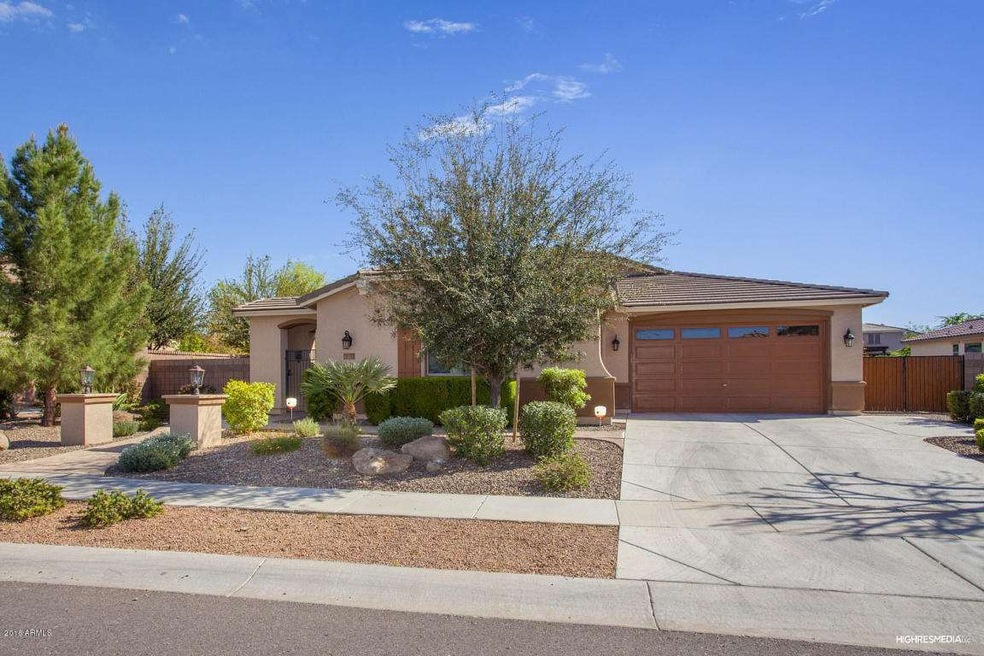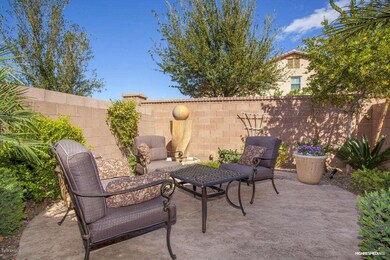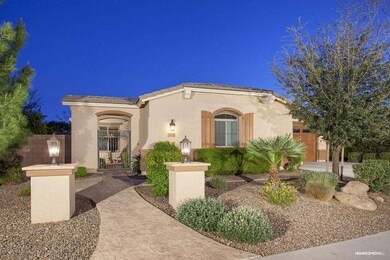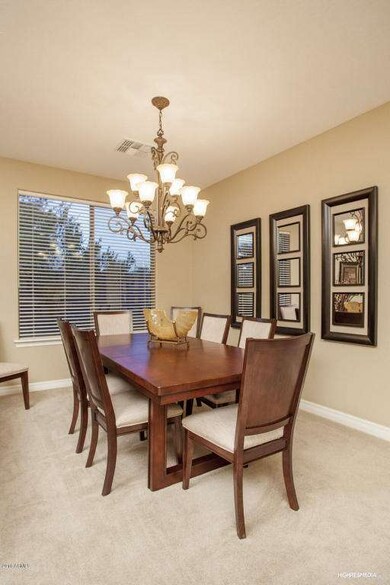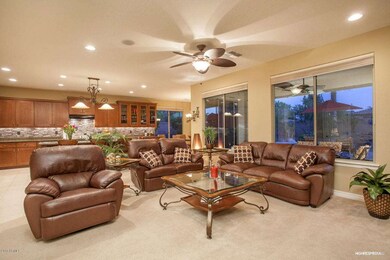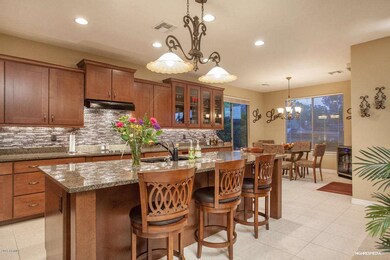
177 W Lynx Way Chandler, AZ 85248
Ocotillo NeighborhoodHighlights
- Heated Spa
- 0.31 Acre Lot
- Community Lake
- Fulton Elementary School Rated A
- Two Primary Bathrooms
- Granite Countertops
About This Home
As of July 2017Few places conjure a more graceful atmosphere than this St. Maarten floor plan and backyard oasis. Tucked in the middle of the palm tree lined streets of upscale Fulton Ranch and the in beauty of its masterful lake subdivision, this single story light-filled home awaits you. Serenity is just behind the courtyard gate of entry as a peaceful flowing water feature welcomes you. Enter home into the functional living /dining combination boasting pride of ownership. This 4 bedroom 3 car garage home includes 2 master suites and 3.5 bathrooms for you and your guest's comfort. Chef’s kitchen includes amenities such as GE Profile Appliances, expansive granite center island with seating, large walk-in pantry, breakfast nook, and views of salt water pool.
Click ''More'' for many more details. If it's called a great room it better be GREAT and this one does not disappoint, as the family room and expanded kitchen overlook the unobstructed views of the resort style backyard. This view can also be enjoyed from the secluded private master suite with entry/exit door. Unwind as you explore the balance of landscape and hardscape in a lush tropical environment. Enjoy the beauty of the pristine heated pool, spa, and water feature. Be astonished with the venues this backyard offers including a circular tabletop step-up bar and built-in outdoor BBQ. Relax or entertain guests under the lighted pergola that winds past the private sitting area and built-in gas fire pit.
Perfect home for the discriminating buyer who seeks the lifestyle this home and community offer. Bringing you the best in indoor and outdoor living with walking paths, bike paths, adjacent community path, a community park across the street, and a home with few reasons to leave and yet every reason to entertain friends and family...this one is it!
Easy access San Tan 202, Minutes from 101, Chandler Fashion or San Tan Village, Sky Harbor Phoenix, Intel, and the Price Corridor. Multiple Golf Locations including Ocotillo, Bear Creek, Lone Mountain, and many others.
Last Buyer's Agent
Thomas Jones
Infinity & Associates Real Estate License #SA526046000
Home Details
Home Type
- Single Family
Est. Annual Taxes
- $3,500
Year Built
- Built in 2009
Lot Details
- 0.31 Acre Lot
- Desert faces the front and back of the property
- Block Wall Fence
- Front and Back Yard Sprinklers
- Sprinklers on Timer
Parking
- 3 Car Garage
- 2 Open Parking Spaces
- Garage Door Opener
Home Design
- Wood Frame Construction
- Tile Roof
- Stucco
Interior Spaces
- 2,862 Sq Ft Home
- 1-Story Property
- Ceiling height of 9 feet or more
- Solar Screens
- Security System Owned
Kitchen
- Eat-In Kitchen
- Breakfast Bar
- Built-In Microwave
- Dishwasher
- Kitchen Island
- Granite Countertops
Flooring
- Carpet
- Tile
Bedrooms and Bathrooms
- 4 Bedrooms
- Walk-In Closet
- Two Primary Bathrooms
- Primary Bathroom is a Full Bathroom
- 3.5 Bathrooms
- Dual Vanity Sinks in Primary Bathroom
- Bathtub With Separate Shower Stall
Laundry
- Laundry in unit
- 220 Volts In Laundry
- Washer and Dryer Hookup
Accessible Home Design
- No Interior Steps
Pool
- Heated Spa
- Heated Pool
Outdoor Features
- Covered patio or porch
- Built-In Barbecue
- Playground
Schools
- Ira A. Fulton Elementary School
- Bogle Junior High School
- Hamilton High School
Utilities
- Refrigerated Cooling System
- Heating System Uses Natural Gas
- Water Filtration System
- Cable TV Available
Listing and Financial Details
- Tax Lot 103
- Assessor Parcel Number 303-49-640
Community Details
Overview
- Property has a Home Owners Association
- Ccmc Association, Phone Number (480) 921-7500
- Built by Fulton Homes
- Fulton Ranch Parcel 5 Subdivision, St Maarten Floorplan
- Community Lake
Recreation
- Community Playground
- Bike Trail
Ownership History
Purchase Details
Home Financials for this Owner
Home Financials are based on the most recent Mortgage that was taken out on this home.Purchase Details
Home Financials for this Owner
Home Financials are based on the most recent Mortgage that was taken out on this home.Purchase Details
Home Financials for this Owner
Home Financials are based on the most recent Mortgage that was taken out on this home.Purchase Details
Home Financials for this Owner
Home Financials are based on the most recent Mortgage that was taken out on this home.Similar Homes in the area
Home Values in the Area
Average Home Value in this Area
Purchase History
| Date | Type | Sale Price | Title Company |
|---|---|---|---|
| Warranty Deed | $600,000 | Empire West Title Agency Llc | |
| Warranty Deed | $570,000 | Chicago Title Agency | |
| Cash Sale Deed | $564,000 | Fidelity Natl Title Agency I | |
| Special Warranty Deed | $398,666 | The Talon Group Tempe Supers | |
| Cash Sale Deed | $305,300 | The Talon Group Tempe Super |
Mortgage History
| Date | Status | Loan Amount | Loan Type |
|---|---|---|---|
| Open | $480,000 | Adjustable Rate Mortgage/ARM | |
| Previous Owner | $84,925 | Commercial | |
| Previous Owner | $424,100 | Adjustable Rate Mortgage/ARM | |
| Previous Owner | $279,060 | New Conventional |
Property History
| Date | Event | Price | Change | Sq Ft Price |
|---|---|---|---|---|
| 07/17/2017 07/17/17 | Sold | $570,000 | -4.0% | $199 / Sq Ft |
| 06/07/2017 06/07/17 | Pending | -- | -- | -- |
| 06/05/2017 06/05/17 | Price Changed | $594,000 | -1.0% | $208 / Sq Ft |
| 05/11/2017 05/11/17 | For Sale | $599,900 | +6.2% | $210 / Sq Ft |
| 05/17/2016 05/17/16 | Sold | $565,000 | -5.7% | $197 / Sq Ft |
| 03/12/2016 03/12/16 | For Sale | $599,000 | -- | $209 / Sq Ft |
Tax History Compared to Growth
Tax History
| Year | Tax Paid | Tax Assessment Tax Assessment Total Assessment is a certain percentage of the fair market value that is determined by local assessors to be the total taxable value of land and additions on the property. | Land | Improvement |
|---|---|---|---|---|
| 2025 | $3,396 | $54,240 | -- | -- |
| 2024 | $4,295 | $51,657 | -- | -- |
| 2023 | $4,295 | $70,230 | $14,040 | $56,190 |
| 2022 | $4,140 | $53,160 | $10,630 | $42,530 |
| 2021 | $4,272 | $51,420 | $10,280 | $41,140 |
| 2020 | $4,245 | $47,930 | $9,580 | $38,350 |
| 2019 | $4,675 | $42,430 | $8,480 | $33,950 |
| 2018 | $4,542 | $42,480 | $8,490 | $33,990 |
| 2017 | $3,667 | $41,250 | $8,250 | $33,000 |
| 2016 | $3,522 | $44,060 | $8,810 | $35,250 |
| 2015 | $3,952 | $41,280 | $8,250 | $33,030 |
Agents Affiliated with this Home
-
Allan Andersen

Seller's Agent in 2017
Allan Andersen
Coldwell Banker Realty
(602) 684-9300
9 in this area
19 Total Sales
-
Jane Andersen
J
Seller Co-Listing Agent in 2017
Jane Andersen
Coldwell Banker Realty
(602) 300-6394
9 in this area
20 Total Sales
-

Buyer's Agent in 2017
Jim Carlisto
Elite Partners
(480) 695-3792
-
Kim Cumby

Seller's Agent in 2016
Kim Cumby
HomeSmart
(602) 400-2196
1 in this area
27 Total Sales
-

Buyer's Agent in 2016
Thomas Jones
Infinity & Associates Real Estate
Map
Source: Arizona Regional Multiple Listing Service (ARMLS)
MLS Number: 5412395
APN: 303-49-640
- 205 W Blue Ridge Way
- 550 W Powell Way
- 560 W Powell Way
- 5140 S Tanglewood Dr
- 4463 S Oregon Ct
- 245 E Mead Dr
- 60 W Beechnut Place
- 4376 S Santiago Way
- 5185 S Eileen Dr
- 4332 S Oregon Ct
- 4700 S Fulton Ranch Blvd Unit 62
- 710 W Cherrywood Dr
- 4281 S Iowa St
- 211 W New Dawn Dr
- 721 W Cherrywood Dr
- 277 E Kaibab Dr
- 665 W Beechnut Dr
- 610 W Tonto Dr
- 404 E Coconino Place
- 5440 S Arizona Place
