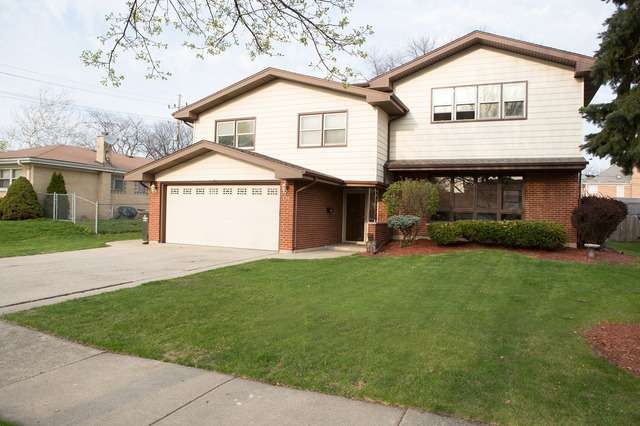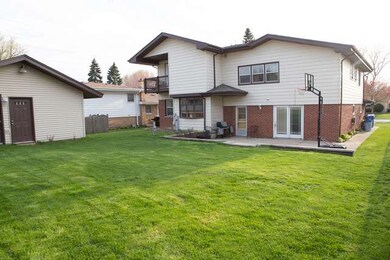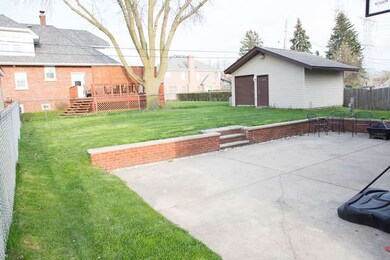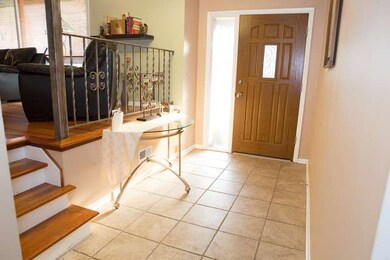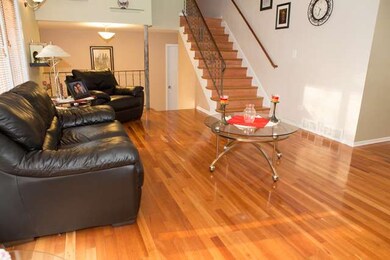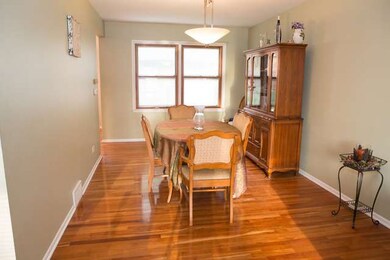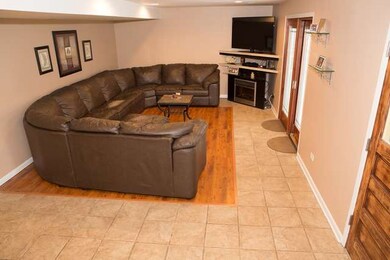
177 W Millers Rd Des Plaines, IL 60016
Estimated Value: $538,000 - $611,000
Highlights
- Wood Flooring
- Balcony
- Attached Garage
- Elk Grove High School Rated A
- Cul-De-Sac
- 2-minute walk to High Ridge Knolls Park
About This Home
As of July 2014Spacious updated home in private CUL-DE-SAC features: Over sized Master Bed/Bath Suite with Walk-In closet & private balcony. Additional, large 2nd Master Bed/Bath & Walk-in closet. Updated eat in Kit with Cabs, Granite tops & SS Apps. Total 3.5 updated baths. 1st floor Laundry/ Mudroom, plenty Closets, Hardwood Floors throughout, Ext features: Newer Windows, Roof, large Storage Shed, fenced yard with big patio.
Last Agent to Sell the Property
First Western Properties License #475142723 Listed on: 05/09/2014
Home Details
Home Type
- Single Family
Est. Annual Taxes
- $9,114
Year Built
- 1966
Lot Details
- Cul-De-Sac
- East or West Exposure
Parking
- Attached Garage
- Driveway
- Parking Included in Price
- Garage Is Owned
Home Design
- Quad-Level Property
- Brick Exterior Construction
- Slab Foundation
- Asphalt Shingled Roof
- Aluminum Siding
Interior Spaces
- Primary Bathroom is a Full Bathroom
- Electric Fireplace
- Wood Flooring
- Partially Finished Basement
- Partial Basement
Outdoor Features
- Balcony
- Patio
Utilities
- Forced Air Zoned Cooling and Heating System
- Heating System Uses Gas
- Lake Michigan Water
Listing and Financial Details
- $2,500 Seller Concession
Ownership History
Purchase Details
Home Financials for this Owner
Home Financials are based on the most recent Mortgage that was taken out on this home.Purchase Details
Home Financials for this Owner
Home Financials are based on the most recent Mortgage that was taken out on this home.Purchase Details
Home Financials for this Owner
Home Financials are based on the most recent Mortgage that was taken out on this home.Purchase Details
Home Financials for this Owner
Home Financials are based on the most recent Mortgage that was taken out on this home.Purchase Details
Similar Homes in Des Plaines, IL
Home Values in the Area
Average Home Value in this Area
Purchase History
| Date | Buyer | Sale Price | Title Company |
|---|---|---|---|
| George Sam | -- | -- | |
| George Revocable Living Trust | -- | None Listed On Document | |
| George Sam | $362,500 | Ct | |
| Schmidt Gary S | $310,000 | Multiple | |
| Orlow Louis E | -- | -- |
Mortgage History
| Date | Status | Borrower | Loan Amount |
|---|---|---|---|
| Closed | George Sam | -- | |
| Open | George Sam | $145,000 | |
| Closed | George Sam | $145,000 | |
| Previous Owner | George Nisha Sam | $275,000 | |
| Previous Owner | George Nisha Sam | $329,000 | |
| Previous Owner | George Nisha Sam | $340,000 | |
| Previous Owner | George Sam | $350,169 | |
| Previous Owner | George Sam | $350,401 | |
| Previous Owner | Schmidt Kelly | $106,837 | |
| Previous Owner | Schmidt Kelly | $100,000 | |
| Previous Owner | Schmidt Kelly | $88,780 | |
| Previous Owner | Schidmt Gary | $249,500 | |
| Previous Owner | Schmidt Gary | $50,000 | |
| Previous Owner | Schmidt Gary S | $100,000 | |
| Previous Owner | Schmidt Kelly | $267,500 | |
| Previous Owner | Schmidt Gary S | $50,500 | |
| Previous Owner | Schmidt Gary S | $240,000 |
Property History
| Date | Event | Price | Change | Sq Ft Price |
|---|---|---|---|---|
| 07/30/2014 07/30/14 | Sold | $362,500 | -6.8% | $132 / Sq Ft |
| 05/22/2014 05/22/14 | Pending | -- | -- | -- |
| 05/09/2014 05/09/14 | For Sale | $389,000 | -- | $142 / Sq Ft |
Tax History Compared to Growth
Tax History
| Year | Tax Paid | Tax Assessment Tax Assessment Total Assessment is a certain percentage of the fair market value that is determined by local assessors to be the total taxable value of land and additions on the property. | Land | Improvement |
|---|---|---|---|---|
| 2024 | $9,114 | $41,043 | $7,313 | $33,730 |
| 2023 | $9,114 | $41,043 | $7,313 | $33,730 |
| 2022 | $9,114 | $41,043 | $7,313 | $33,730 |
| 2021 | $7,888 | $31,719 | $4,875 | $26,844 |
| 2020 | $7,777 | $31,719 | $4,875 | $26,844 |
| 2019 | $7,865 | $35,244 | $4,875 | $30,369 |
| 2018 | $8,055 | $32,256 | $4,062 | $28,194 |
| 2017 | $7,924 | $32,256 | $4,062 | $28,194 |
| 2016 | $8,909 | $34,514 | $4,062 | $30,452 |
| 2015 | $8,036 | $29,165 | $3,656 | $25,509 |
| 2014 | $8,175 | $32,570 | $3,656 | $28,914 |
| 2013 | $7,985 | $32,570 | $3,656 | $28,914 |
Agents Affiliated with this Home
-
Yannis Arbis

Seller's Agent in 2014
Yannis Arbis
First Western Properties
(847) 858-6569
14 Total Sales
Map
Source: Midwest Real Estate Data (MRED)
MLS Number: MRD08610618
APN: 08-13-403-023-0000
- 220 E Washington St
- 355 S Westgate Rd
- 901 S Westgate Rd
- 161 E Thacker St
- 200 Marshall Dr
- 237 S Radcliffe Ave
- 567 W Dempster St
- 277 Harvey Ave
- 884 Arnold Ct
- 857 Beau Dr Unit 9
- 1048 Marshall Dr
- 26 Marina Dr
- 91 Fletcher Dr
- 336 S Wolf Rd
- 745 Dulles Rd Unit C
- 504 E Berkshire Ln
- 229 Leahy Cir S
- 43 N Mount Prospect Rd
- 940 Beau Dr Unit 111
- 410 Dorothy Dr
- 177 W Millers Rd
- 175 W Millers Rd
- 255 W Millers Rd
- 181 W Millers Rd
- 568 Leahy Cir
- 191 W Millers Rd
- 539 Farthing Ln
- 201 W Millers Rd
- 189 W Millers Rd
- 183 W Millers Rd
- 624 Leahy Cir
- 170 W Millers Rd
- 185 W Millers Rd
- 537 Farthing Ln
- 187 W Millers Rd
- 634 Leahy Cir
- 532 Leahy Cir
- 529 Farthing Ln
- 205 W Millers Rd
- 207 W Millers Rd
