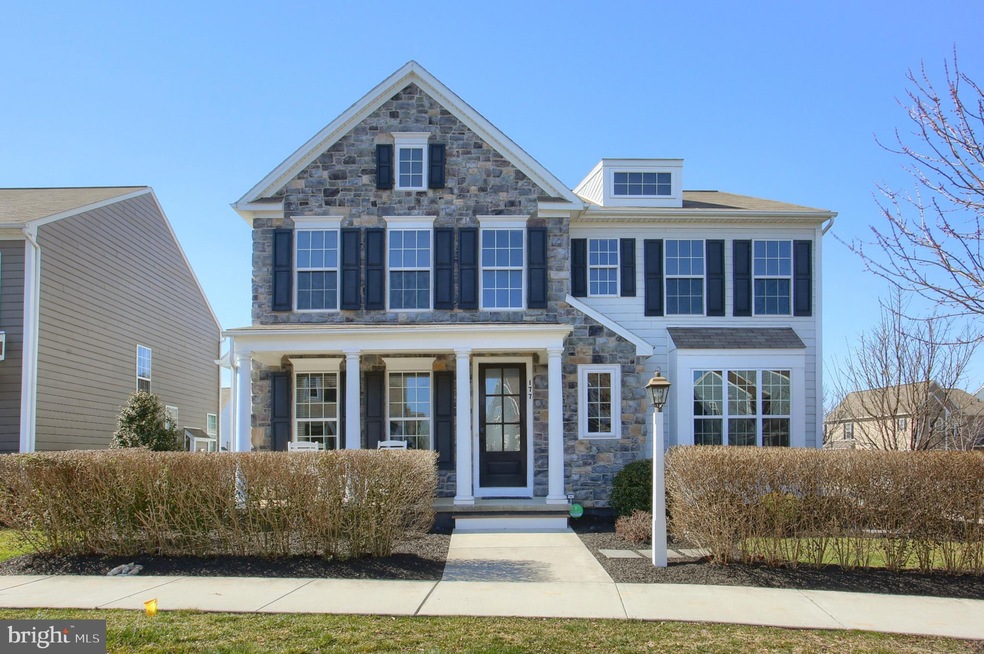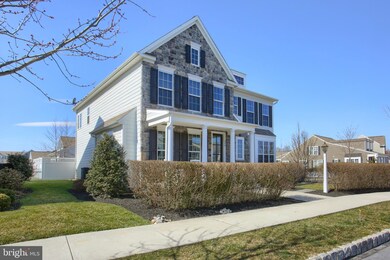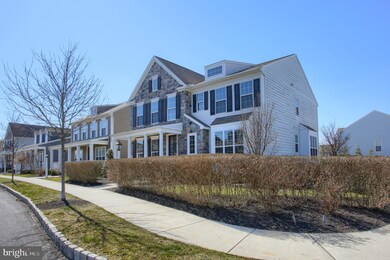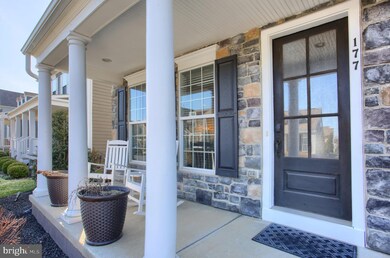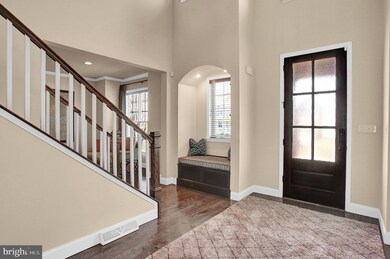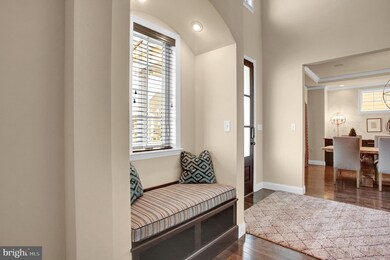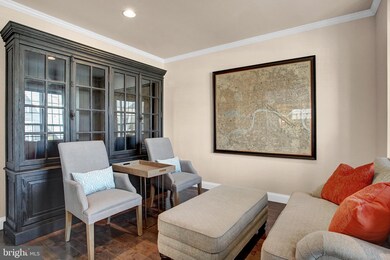
177 Walden Way Mechanicsburg, PA 17050
Silver Spring NeighborhoodHighlights
- <<commercialRangeToken>>
- Traditional Architecture
- Den
- Winding Creek Elementary School Rated A
- Community Pool
- 2 Car Detached Garage
About This Home
As of July 2022Sought after Walden Community in Cumberland Valley School District. Pristine home shows like a model. Corner lot with expansive paver patio, ideal for entertaining. Hardwood through out the first floor, arched door ways, tray ceiling and crown molding. Formal dining room with extended wall of cabinets and welcoming living room. Open floor plan flows into the gourmet eat in kitchen with granite counters, tile back splash, stainless steel upgraded appliances, , pull out drawers, island seating and more! Family room with streaming natural light and gas fireplace. First floor executive office. Convenient mud/laundry room. 2nd floor landing with built in book shelves. Master suite will provide you all the luxurious comforts you desire. 5 piece opulent master bath with dual head walk in shower. 3 additional bedrooms with custom tile bath. This home shows pride in ownership! Covered front porch. Indoor/outdoor sound system. Walk to fitness center, pool, dinner or the winery! Ideal location. Schedule your private showing today!
Last Agent to Sell the Property
Coldwell Banker Realty License #5008406 Listed on: 03/10/2020

Home Details
Home Type
- Single Family
Est. Annual Taxes
- $5,986
Year Built
- Built in 2014
HOA Fees
- $49 Monthly HOA Fees
Parking
- 2 Car Detached Garage
- Side Facing Garage
Home Design
- Traditional Architecture
- Stone Siding
- Vinyl Siding
Interior Spaces
- 2,746 Sq Ft Home
- Property has 2 Levels
- Tray Ceiling
- Gas Fireplace
- Family Room
- Living Room
- Dining Room
- Den
- Laundry Room
- Unfinished Basement
Kitchen
- <<builtInOvenToken>>
- Gas Oven or Range
- <<commercialRangeToken>>
- <<builtInMicrowave>>
- Dishwasher
Bedrooms and Bathrooms
- 4 Bedrooms
- En-Suite Primary Bedroom
- En-Suite Bathroom
Outdoor Features
- Patio
- Porch
Schools
- Cumberland Valley High School
Additional Features
- 10,019 Sq Ft Lot
- Forced Air Heating and Cooling System
Listing and Financial Details
- Tax Lot 105R
- Assessor Parcel Number 38-07-0459-157
Community Details
Overview
- $400 Capital Contribution Fee
- Walden Subdivision
Recreation
- Community Pool
Ownership History
Purchase Details
Home Financials for this Owner
Home Financials are based on the most recent Mortgage that was taken out on this home.Purchase Details
Home Financials for this Owner
Home Financials are based on the most recent Mortgage that was taken out on this home.Purchase Details
Home Financials for this Owner
Home Financials are based on the most recent Mortgage that was taken out on this home.Purchase Details
Home Financials for this Owner
Home Financials are based on the most recent Mortgage that was taken out on this home.Similar Homes in Mechanicsburg, PA
Home Values in the Area
Average Home Value in this Area
Purchase History
| Date | Type | Sale Price | Title Company |
|---|---|---|---|
| Deed | $570,000 | None Listed On Document | |
| Deed | $481,500 | None Available | |
| Warranty Deed | $477,700 | None Available | |
| Warranty Deed | $477,030 | -- |
Mortgage History
| Date | Status | Loan Amount | Loan Type |
|---|---|---|---|
| Open | $490,500 | New Conventional | |
| Previous Owner | $428,400 | New Conventional | |
| Previous Owner | $69,400 | Credit Line Revolving | |
| Previous Owner | $371,200 | New Conventional |
Property History
| Date | Event | Price | Change | Sq Ft Price |
|---|---|---|---|---|
| 07/18/2022 07/18/22 | Sold | $570,000 | +2.0% | $208 / Sq Ft |
| 06/05/2022 06/05/22 | Pending | -- | -- | -- |
| 06/01/2022 06/01/22 | For Sale | $559,000 | +16.1% | $204 / Sq Ft |
| 07/02/2020 07/02/20 | Sold | $481,500 | -3.5% | $175 / Sq Ft |
| 05/25/2020 05/25/20 | Pending | -- | -- | -- |
| 03/19/2020 03/19/20 | For Sale | $499,000 | 0.0% | $182 / Sq Ft |
| 03/15/2020 03/15/20 | Pending | -- | -- | -- |
| 03/10/2020 03/10/20 | For Sale | $499,000 | +4.5% | $182 / Sq Ft |
| 05/10/2018 05/10/18 | Sold | $477,700 | +0.6% | $174 / Sq Ft |
| 04/26/2018 04/26/18 | Pending | -- | -- | -- |
| 04/16/2018 04/16/18 | Price Changed | $474,900 | -2.0% | $173 / Sq Ft |
| 02/13/2018 02/13/18 | Price Changed | $484,500 | -2.5% | $176 / Sq Ft |
| 01/04/2018 01/04/18 | For Sale | $496,900 | +4.2% | $181 / Sq Ft |
| 06/17/2014 06/17/14 | Sold | $477,030 | 0.0% | $159 / Sq Ft |
| 06/17/2014 06/17/14 | Pending | -- | -- | -- |
| 06/17/2014 06/17/14 | For Sale | $477,030 | -- | $159 / Sq Ft |
Tax History Compared to Growth
Tax History
| Year | Tax Paid | Tax Assessment Tax Assessment Total Assessment is a certain percentage of the fair market value that is determined by local assessors to be the total taxable value of land and additions on the property. | Land | Improvement |
|---|---|---|---|---|
| 2025 | $7,077 | $439,100 | $62,200 | $376,900 |
| 2024 | $6,732 | $439,100 | $62,200 | $376,900 |
| 2023 | $6,392 | $439,100 | $62,200 | $376,900 |
| 2022 | $6,235 | $439,100 | $62,200 | $376,900 |
| 2021 | $6,100 | $439,100 | $62,200 | $376,900 |
| 2020 | $5,986 | $439,100 | $62,200 | $376,900 |
| 2019 | $5,888 | $439,100 | $62,200 | $376,900 |
| 2018 | $5,788 | $439,100 | $62,200 | $376,900 |
| 2017 | $5,686 | $439,100 | $62,200 | $376,900 |
| 2016 | -- | $439,100 | $62,200 | $376,900 |
| 2015 | -- | $439,100 | $62,200 | $376,900 |
| 2014 | -- | $48,500 | $48,500 | $0 |
Agents Affiliated with this Home
-
Jennifer DeBernardis

Seller's Agent in 2022
Jennifer DeBernardis
Coldwell Banker Realty
(717) 329-8851
89 in this area
494 Total Sales
-
Tim Johnston

Buyer's Agent in 2022
Tim Johnston
Coldwell Banker Realty
(717) 421-1911
2 in this area
101 Total Sales
-
Caroline Aronson
C
Seller Co-Listing Agent in 2020
Caroline Aronson
Coldwell Banker Realty
(516) 859-4591
4 in this area
34 Total Sales
-
John Barrick

Buyer's Agent in 2020
John Barrick
Joy Daniels Real Estate Group, Ltd
(717) 329-9179
7 in this area
81 Total Sales
-
Michelle Kostelac

Seller's Agent in 2018
Michelle Kostelac
RE/MAX
(717) 497-3630
14 in this area
81 Total Sales
-
N
Seller's Agent in 2014
NON MEMBER
NONMEM
Map
Source: Bright MLS
MLS Number: PACB122174
APN: 38-07-0459-157
- 505 Shaw St
- 528 Shaw St
- 46 Tavern House Hill
- 115 Putnam Way
- 124 Woods Dr Unit 9
- 22 Stone Barn Rd
- 217 Hoke Farm Way
- 73 Hoke Farm Way
- 305 Pin Oak Ct
- 409 Carmella Dr
- 505 Lilly Ln
- 107 Bluebell Dr
- 1 Tilghman Trail
- 100 Hidden Springs Dr Unit HAWTHORNE
- 100 Hidden Springs Dr Unit COVINGTON
- 100 Hidden Springs Dr Unit ADDISON
- 100 Hidden Springs Dr Unit SAVANNAH
- 100 Hidden Springs Dr Unit MAGNOLIA
- 100 Hidden Springs Dr Unit DEVONSHIRE
- 101 Willard Way Unit COVINGTON
