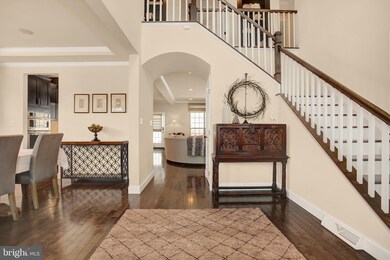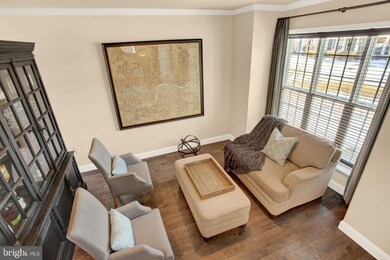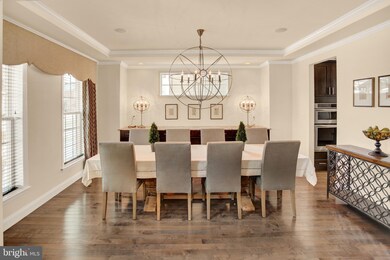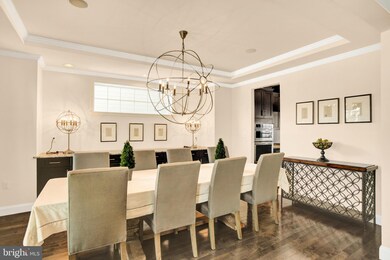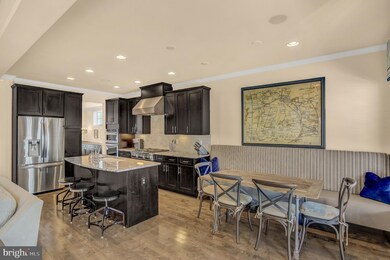
177 Walden Way Mechanicsburg, PA 17050
Silver Spring NeighborhoodHighlights
- Eat-In Gourmet Kitchen
- Open Floorplan
- Wood Flooring
- Winding Creek Elementary School Rated A
- Traditional Architecture
- Mud Room
About This Home
As of July 2022BEST VALUE in Walden! Craftsmanship & luxury in award winning community! This IMMACULATE RESALE is MOVE IN READY. Exceptional home features 4 bedrooms & 2.5 baths. Grand foyer & charming formal living room welcome you into this stunning home. Relax in the spacious family room w/ gas fireplace. Contemporary gourmet kitchen w/ modern appliances, upgraded counter tops, center island w/ breakfast bar & tasteful eat-in area. Grand formal dining room w/ extended wall of cabinetry. Picture perfect dining area, excellent for entertaining. Convenient first floor mud/laundry room. Ideal first floor den/office. Second floor landing w/ built in bookshelves. Elegant master suite highlights private spa w/ dual vanity, garden tub & dual head walk in shower. Beautiful bedrooms & full hall bath w/ custom tile shower. Open floor plan, natural lighting, recessed lighting, window treatments & crown moulding throughout. Gorgeous hardwood floors in most all rooms. PRISTINE CONDITION! Expansive PREMIUM CORNET LOT features front porch, large rear paver patio & privacy fence. Coveted side yard! Enjoy the outdoors at home. Oversized two car detached garage w/ expansive private driveway for ample parking. Spectacular lot in the outstanding community of Walden featuring fitness center, community pool & future township park. Cumberland Valley schools. Remarkable location close to shopping & more! Visit this stylish home today, come see for yourself!
Last Agent to Sell the Property
RE/MAX Realty Associates License #RS176314L Listed on: 01/04/2018

Last Buyer's Agent
RE/MAX Realty Associates License #RS176314L Listed on: 01/04/2018

Home Details
Home Type
- Single Family
Est. Annual Taxes
- $5,788
Year Built
- Built in 2014
Lot Details
- 10,019 Sq Ft Lot
HOA Fees
- $49 Monthly HOA Fees
Parking
- 2 Car Detached Garage
- Side Facing Garage
Home Design
- Traditional Architecture
- Frame Construction
Interior Spaces
- 2,746 Sq Ft Home
- Property has 2 Levels
- Open Floorplan
- Built-In Features
- Crown Molding
- Ceiling Fan
- Recessed Lighting
- Window Treatments
- Mud Room
- Entrance Foyer
- Family Room Off Kitchen
- Living Room
- Formal Dining Room
- Den
- Wood Flooring
- Unfinished Basement
Kitchen
- Eat-In Gourmet Kitchen
- Breakfast Room
- Kitchen Island
- Upgraded Countertops
Bedrooms and Bathrooms
- 4 Bedrooms
- En-Suite Primary Bedroom
- En-Suite Bathroom
Outdoor Features
- Exterior Lighting
- Playground
- Play Equipment
Utilities
- Forced Air Heating and Cooling System
- 200+ Amp Service
Listing and Financial Details
- Tax Lot 105R
- Assessor Parcel Number 38-07-0459-157
Community Details
Overview
- Association fees include common area maintenance, pool(s), recreation facility
- $300 Other One-Time Fees
- Esquire Management HOA
- Walden Subdivision
Recreation
- Community Pool
Ownership History
Purchase Details
Home Financials for this Owner
Home Financials are based on the most recent Mortgage that was taken out on this home.Purchase Details
Home Financials for this Owner
Home Financials are based on the most recent Mortgage that was taken out on this home.Purchase Details
Home Financials for this Owner
Home Financials are based on the most recent Mortgage that was taken out on this home.Purchase Details
Home Financials for this Owner
Home Financials are based on the most recent Mortgage that was taken out on this home.Similar Homes in Mechanicsburg, PA
Home Values in the Area
Average Home Value in this Area
Purchase History
| Date | Type | Sale Price | Title Company |
|---|---|---|---|
| Deed | $570,000 | None Listed On Document | |
| Deed | $481,500 | None Available | |
| Warranty Deed | $477,700 | None Available | |
| Warranty Deed | $477,030 | -- |
Mortgage History
| Date | Status | Loan Amount | Loan Type |
|---|---|---|---|
| Open | $490,500 | New Conventional | |
| Previous Owner | $428,400 | New Conventional | |
| Previous Owner | $69,400 | Credit Line Revolving | |
| Previous Owner | $371,200 | New Conventional |
Property History
| Date | Event | Price | Change | Sq Ft Price |
|---|---|---|---|---|
| 07/18/2022 07/18/22 | Sold | $570,000 | +2.0% | $208 / Sq Ft |
| 06/05/2022 06/05/22 | Pending | -- | -- | -- |
| 06/01/2022 06/01/22 | For Sale | $559,000 | +16.1% | $204 / Sq Ft |
| 07/02/2020 07/02/20 | Sold | $481,500 | -3.5% | $175 / Sq Ft |
| 05/25/2020 05/25/20 | Pending | -- | -- | -- |
| 03/19/2020 03/19/20 | For Sale | $499,000 | 0.0% | $182 / Sq Ft |
| 03/15/2020 03/15/20 | Pending | -- | -- | -- |
| 03/10/2020 03/10/20 | For Sale | $499,000 | +4.5% | $182 / Sq Ft |
| 05/10/2018 05/10/18 | Sold | $477,700 | +0.6% | $174 / Sq Ft |
| 04/26/2018 04/26/18 | Pending | -- | -- | -- |
| 04/16/2018 04/16/18 | Price Changed | $474,900 | -2.0% | $173 / Sq Ft |
| 02/13/2018 02/13/18 | Price Changed | $484,500 | -2.5% | $176 / Sq Ft |
| 01/04/2018 01/04/18 | For Sale | $496,900 | +4.2% | $181 / Sq Ft |
| 06/17/2014 06/17/14 | Sold | $477,030 | 0.0% | $159 / Sq Ft |
| 06/17/2014 06/17/14 | Pending | -- | -- | -- |
| 06/17/2014 06/17/14 | For Sale | $477,030 | -- | $159 / Sq Ft |
Tax History Compared to Growth
Tax History
| Year | Tax Paid | Tax Assessment Tax Assessment Total Assessment is a certain percentage of the fair market value that is determined by local assessors to be the total taxable value of land and additions on the property. | Land | Improvement |
|---|---|---|---|---|
| 2025 | $7,077 | $439,100 | $62,200 | $376,900 |
| 2024 | $6,732 | $439,100 | $62,200 | $376,900 |
| 2023 | $6,392 | $439,100 | $62,200 | $376,900 |
| 2022 | $6,235 | $439,100 | $62,200 | $376,900 |
| 2021 | $6,100 | $439,100 | $62,200 | $376,900 |
| 2020 | $5,986 | $439,100 | $62,200 | $376,900 |
| 2019 | $5,888 | $439,100 | $62,200 | $376,900 |
| 2018 | $5,788 | $439,100 | $62,200 | $376,900 |
| 2017 | $5,686 | $439,100 | $62,200 | $376,900 |
| 2016 | -- | $439,100 | $62,200 | $376,900 |
| 2015 | -- | $439,100 | $62,200 | $376,900 |
| 2014 | -- | $48,500 | $48,500 | $0 |
Agents Affiliated with this Home
-
Jennifer DeBernardis

Seller's Agent in 2022
Jennifer DeBernardis
Coldwell Banker Realty
(717) 329-8851
89 in this area
494 Total Sales
-
Tim Johnston

Buyer's Agent in 2022
Tim Johnston
Coldwell Banker Realty
(717) 421-1911
2 in this area
101 Total Sales
-
Caroline Aronson
C
Seller Co-Listing Agent in 2020
Caroline Aronson
Coldwell Banker Realty
(516) 859-4591
4 in this area
34 Total Sales
-
John Barrick

Buyer's Agent in 2020
John Barrick
Joy Daniels Real Estate Group, Ltd
(717) 329-9179
7 in this area
81 Total Sales
-
Michelle Kostelac

Seller's Agent in 2018
Michelle Kostelac
RE/MAX
(717) 497-3630
14 in this area
81 Total Sales
-
N
Seller's Agent in 2014
NON MEMBER
NONMEM
Map
Source: Bright MLS
MLS Number: 1000099750
APN: 38-07-0459-157
- 505 Shaw St
- 528 Shaw St
- 46 Tavern House Hill
- 115 Putnam Way
- 124 Woods Dr Unit 9
- 22 Stone Barn Rd
- 217 Hoke Farm Way
- 73 Hoke Farm Way
- 305 Pin Oak Ct
- 409 Carmella Dr
- 505 Lilly Ln
- 107 Bluebell Dr
- 1 Tilghman Trail
- 100 Hidden Springs Dr Unit HAWTHORNE
- 100 Hidden Springs Dr Unit COVINGTON
- 100 Hidden Springs Dr Unit ADDISON
- 100 Hidden Springs Dr Unit SAVANNAH
- 100 Hidden Springs Dr Unit MAGNOLIA
- 100 Hidden Springs Dr Unit DEVONSHIRE
- 101 Willard Way Unit COVINGTON

