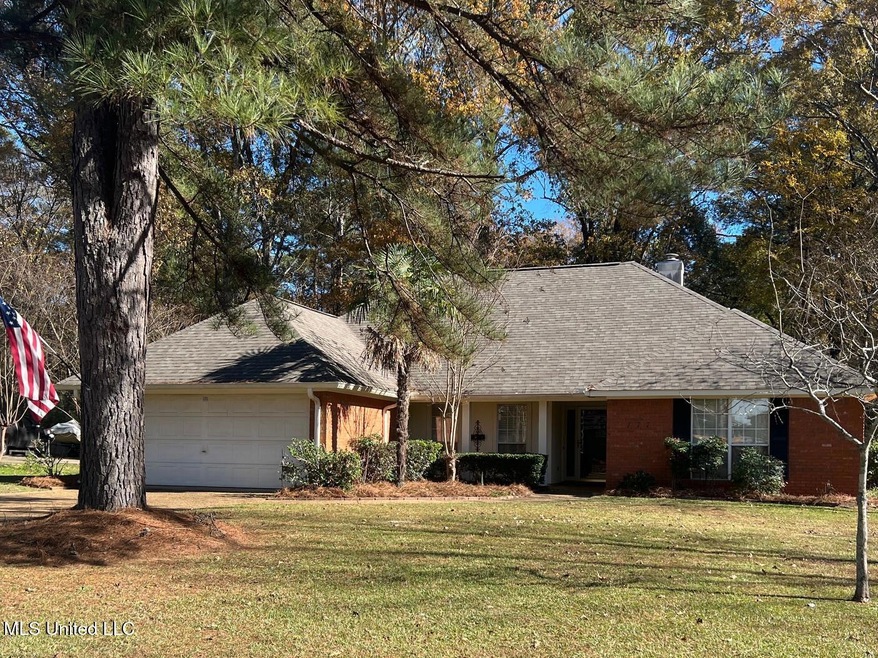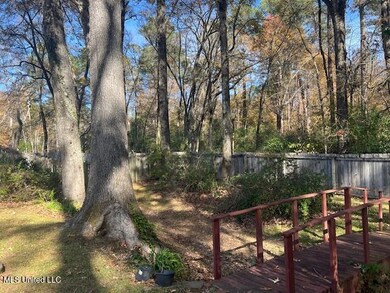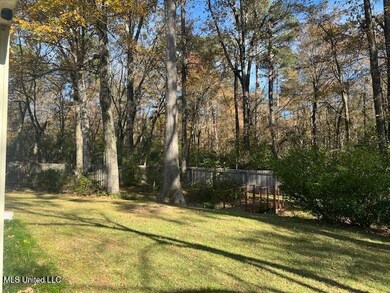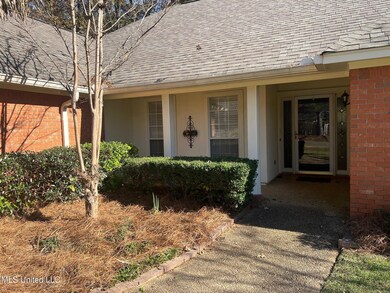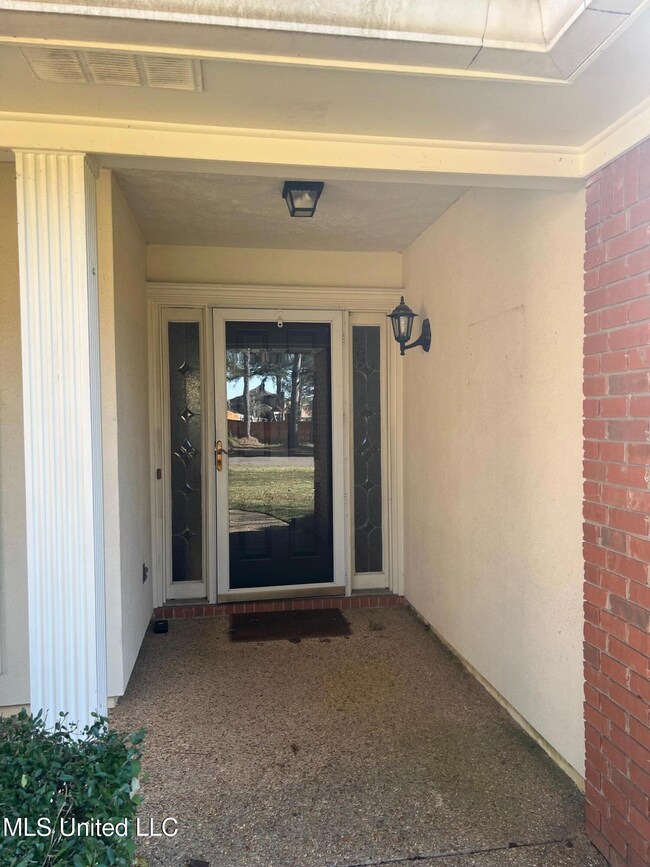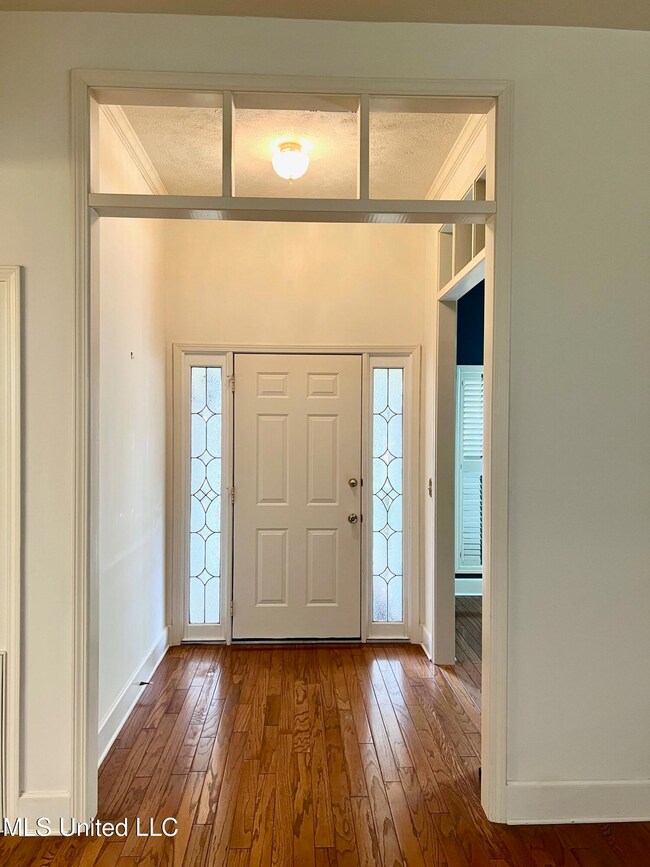
177 Woodland Dr Madison, MS 39110
Highlights
- Open Floorplan
- Fireplace in Hearth Room
- Vaulted Ceiling
- Madison Avenue Upper Elementary School Rated A
- Wooded Lot
- Traditional Architecture
About This Home
As of February 2025NEW ON THE MARKET IN BRADFORD PLACE-Perfectly Located in the Heart of Madison! Delightful 4BR/2BA Semi-Open Plan w/ an AMAZING BEAUTIFUL PRIVATE PARK-LIKE BACKYARD THAT BACKS UP TO THE WOODS! Some of the features you'll find and love in this well cared for home are: Separate Formal Dining room that could be used as a Home Office, the Spacious Open Family Room w/ High Ceilings and Gas Fireplace, the Breakfast Nook w/ an amazing view of the Picturesque Backyard, Updated Granite Counters & Backsplash in Kitchen, Gas Cooktop & More! Make your appt to view today... DON'T DELAY! RARE FIND... ESPECIALLY a 4 BEDROOM! IT WON'T LAST LONG!
Last Agent to Sell the Property
Dream Home Properties Brokerage Email: Ap_oglesbee@yahoo.com License #S30742 Listed on: 12/29/2024
Home Details
Home Type
- Single Family
Est. Annual Taxes
- $768
Year Built
- Built in 1994
Lot Details
- 0.43 Acre Lot
- Wood Fence
- Back Yard Fenced
- Landscaped
- Wooded Lot
Parking
- 2 Car Garage
- Front Facing Garage
- Garage Door Opener
- Driveway
Home Design
- Traditional Architecture
- Brick Exterior Construction
- Slab Foundation
- Asphalt Shingled Roof
- Architectural Shingle Roof
- Synthetic Stucco Exterior
Interior Spaces
- 1,820 Sq Ft Home
- 1-Story Property
- Open Floorplan
- Built-In Features
- Vaulted Ceiling
- Ceiling Fan
- Multiple Fireplaces
- Fireplace in Hearth Room
- Gas Fireplace
- Awning
- Shutters
- Blinds
- Bay Window
- Aluminum Window Frames
- Window Screens
- Insulated Doors
- Combination Kitchen and Living
- Den with Fireplace
- Storage
- Fire and Smoke Detector
- Property Views
Kitchen
- Eat-In Kitchen
- Gas Range
- <<microwave>>
- Dishwasher
- Granite Countertops
- Disposal
Flooring
- Wood
- Carpet
- Ceramic Tile
Bedrooms and Bathrooms
- 4 Bedrooms
- Split Bedroom Floorplan
- Walk-In Closet
- 2 Full Bathrooms
- Double Vanity
- Soaking Tub
- Separate Shower
Laundry
- Laundry Room
- Washer and Electric Dryer Hookup
Attic
- Attic Floors
- Pull Down Stairs to Attic
Outdoor Features
- Shed
- Rain Gutters
- Front Porch
Schools
- Madison Avenue Elementary School
- Madison Middle School
- Madison Central High School
Utilities
- Cooling System Powered By Gas
- Central Heating and Cooling System
- Heating System Uses Natural Gas
- Natural Gas Connected
- Gas Water Heater
- High Speed Internet
Community Details
- Property has a Home Owners Association
- Association fees include ground maintenance
- Bradford Place Subdivision
- The community has rules related to covenants, conditions, and restrictions
Listing and Financial Details
- Assessor Parcel Number 072b-10c-044-00-00
Ownership History
Purchase Details
Home Financials for this Owner
Home Financials are based on the most recent Mortgage that was taken out on this home.Similar Homes in Madison, MS
Home Values in the Area
Average Home Value in this Area
Purchase History
| Date | Type | Sale Price | Title Company |
|---|---|---|---|
| Warranty Deed | -- | None Listed On Document | |
| Warranty Deed | -- | None Listed On Document |
Mortgage History
| Date | Status | Loan Amount | Loan Type |
|---|---|---|---|
| Open | $277,382 | FHA | |
| Closed | $277,382 | FHA |
Property History
| Date | Event | Price | Change | Sq Ft Price |
|---|---|---|---|---|
| 02/03/2025 02/03/25 | Sold | -- | -- | -- |
| 12/31/2024 12/31/24 | Pending | -- | -- | -- |
| 12/29/2024 12/29/24 | For Sale | $282,500 | -- | $155 / Sq Ft |
Tax History Compared to Growth
Tax History
| Year | Tax Paid | Tax Assessment Tax Assessment Total Assessment is a certain percentage of the fair market value that is determined by local assessors to be the total taxable value of land and additions on the property. | Land | Improvement |
|---|---|---|---|---|
| 2024 | $701 | $14,092 | $0 | $0 |
| 2023 | $701 | $14,092 | $0 | $0 |
| 2022 | $701 | $14,015 | $0 | $0 |
| 2021 | $701 | $13,515 | $0 | $0 |
| 2020 | $701 | $13,515 | $0 | $0 |
| 2019 | $701 | $13,515 | $0 | $0 |
| 2018 | $701 | $13,515 | $0 | $0 |
| 2017 | $678 | $13,315 | $0 | $0 |
| 2016 | $678 | $13,315 | $0 | $0 |
| 2015 | $678 | $13,315 | $0 | $0 |
| 2014 | $791 | $14,289 | $0 | $0 |
Agents Affiliated with this Home
-
Kristi Horne

Seller's Agent in 2025
Kristi Horne
Dream Home Properties
(601) 607-5005
7 in this area
19 Total Sales
-
Jessie Haley

Buyer's Agent in 2025
Jessie Haley
Haley Properties LLC
(601) 559-5354
12 in this area
143 Total Sales
Map
Source: MLS United
MLS Number: 4099670
APN: 072B-10C-044-00-00
- Lot 4 Chantilly Dr
- 0 Hoy Rd Unit 22916196
- 0 Hoy Rd Unit 4106908
- 181 Chantilly Dr
- 800 Strawberry Pointe
- 116 Oak Hollow Dr
- 256 Hoy Farms Dr
- 231 Clark Farms Rd
- 116 Hampton Way
- 436 Saint Ives Dr
- 856 Wellington Way
- 869 Wellington Way
- 865 Wellington Way
- 204 St Charlotte Cove
- 1233 Woodberry Dr
- 123 Klaas Blvd
- 279 Bayview Dr
- 720 Woodgate Dr
- 116 Hidden Hills Dr
- 153 Napa Valley Cir
