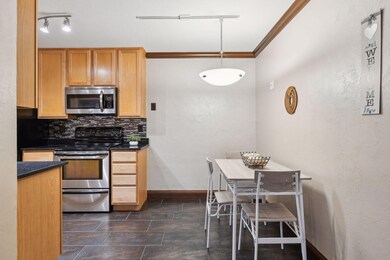
Mount Curve Condominiums 1770 Bryant Ave S Unit 103 Minneapolis, MN 55403
Lowry Hill NeighborhoodHighlights
- Main Floor Primary Bedroom
- Living Room
- Dining Room
- Community Center
- 1-Story Property
- 2-minute walk to Thomas Lowry Park
About This Home
As of December 2024Experience affordable urban living in this condo, nestled in the dynamic Kenwood/Lowry Hill area—an unparalleled location just 5 minutes from every major freeway. Located across from the picturesque Thomas Lowry Park and within a short stroll to the Walker Art Museum, Minneapolis Sculpture Garden, Downtown, and Lake of the Isles, this unit offers the ultimate urban lifestyle. Inside, you'll find beautiful hardwood floors throughout, granite countertops, a brand-new dishwasher, and plenty of storage. The convenience of an in-unit washer and dryer adds to the appeal, and the pet-friendly policy means your furry friends are welcome too! The building features an urban oasis community patio, a spacious party room, and underground heated parking. The all-inclusive HOA covers heat, water, sewer, cable/internet services, and common area maintenance, ensuring a hassle-free living experience. This is a rare opportunity to own a beautifully maintained unit in a prime location, offering fantastic value.
Last Agent to Sell the Property
Keller Williams Realty Integrity Lakes Listed on: 08/23/2024

Property Details
Home Type
- Condominium
Est. Annual Taxes
- $1,622
Year Built
- Built in 1968
HOA Fees
- $567 Monthly HOA Fees
Parking
- 1 Car Garage
- Heated Garage
- Assigned Parking
- Secure Parking
Interior Spaces
- 754 Sq Ft Home
- 1-Story Property
- Living Room
- Dining Room
- Utility Room Floor Drain
- Drainage System
Kitchen
- Range
- Microwave
- Disposal
Bedrooms and Bathrooms
- 1 Primary Bedroom on Main
- 1 Full Bathroom
Laundry
- Dryer
- Washer
Utilities
- Boiler Heating System
Listing and Financial Details
- Assessor Parcel Number 2802924440328
Community Details
Overview
- Association fees include maintenance structure, cable TV, controlled access, gas, hazard insurance, heating, internet, lawn care, ground maintenance, parking, professional mgmt, trash, shared amenities, snow removal
- First Service Residential Association, Phone Number (952) 227-2700
- High-Rise Condominium
- Cic 0240 Mount Curve Condo Subdivision
- Car Wash Area
Amenities
- Community Center
Ownership History
Purchase Details
Home Financials for this Owner
Home Financials are based on the most recent Mortgage that was taken out on this home.Purchase Details
Similar Homes in Minneapolis, MN
Home Values in the Area
Average Home Value in this Area
Purchase History
| Date | Type | Sale Price | Title Company |
|---|---|---|---|
| Warranty Deed | $124,900 | Minnetonka Title | |
| Warranty Deed | $155,000 | Minnetonka Title Inc | |
| Deed | $155,000 | -- |
Mortgage History
| Date | Status | Loan Amount | Loan Type |
|---|---|---|---|
| Previous Owner | $140,500 | New Conventional | |
| Previous Owner | $129,600 | New Conventional | |
| Previous Owner | $137,220 | Adjustable Rate Mortgage/ARM | |
| Previous Owner | $34,305 | Credit Line Revolving |
Property History
| Date | Event | Price | Change | Sq Ft Price |
|---|---|---|---|---|
| 12/20/2024 12/20/24 | Sold | $124,900 | -10.1% | $166 / Sq Ft |
| 12/17/2024 12/17/24 | Pending | -- | -- | -- |
| 09/14/2024 09/14/24 | Price Changed | $139,000 | -12.6% | $184 / Sq Ft |
| 08/25/2024 08/25/24 | For Sale | $159,000 | -- | $211 / Sq Ft |
Tax History Compared to Growth
Tax History
| Year | Tax Paid | Tax Assessment Tax Assessment Total Assessment is a certain percentage of the fair market value that is determined by local assessors to be the total taxable value of land and additions on the property. | Land | Improvement |
|---|---|---|---|---|
| 2023 | $1,622 | $146,000 | $7,000 | $139,000 |
| 2022 | $1,677 | $139,000 | $7,000 | $132,000 |
| 2021 | $1,523 | $143,000 | $7,000 | $136,000 |
| 2020 | $1,590 | $136,000 | $5,600 | $130,400 |
| 2019 | $1,540 | $132,000 | $5,600 | $126,400 |
| 2018 | $1,411 | $125,500 | $5,600 | $119,900 |
| 2017 | $1,452 | $117,500 | $5,600 | $111,900 |
| 2016 | $1,623 | $124,500 | $5,600 | $118,900 |
| 2015 | $1,705 | $124,500 | $5,600 | $118,900 |
| 2014 | -- | $108,500 | $5,600 | $102,900 |
Agents Affiliated with this Home
-
Susan Rowland

Seller's Agent in 2024
Susan Rowland
Keller Williams Realty Integrity Lakes
(612) 227-0672
2 in this area
60 Total Sales
-
MaryPat McNicoll

Buyer's Agent in 2024
MaryPat McNicoll
MRG Realty Partners, LLC
(406) 291-9103
2 in this area
23 Total Sales
About Mount Curve Condominiums
Map
Source: NorthstarMLS
MLS Number: 6586980
APN: 28-029-24-44-0328
- 1770 Bryant Ave S Unit 114
- 1769 Dupont Ave S Unit 1
- 1785 Dupont Ave S
- 910 Lincoln Ave Unit B4
- 1801 Dupont Ave S
- 1121 Douglas Ave
- 1700 Dupont Ave S
- 48 Groveland Terrace Unit B301
- 52 Groveland Terrace Unit A409
- 52 Groveland Terrace Unit A406
- 52 Groveland Terrace Unit A402
- 1901 Emerson Ave S Unit 303
- 1901 Emerson Ave S Unit 104
- 1930 Aldrich Ave S Unit C001
- 1934 Aldrich Ave S Unit D302
- 1212 Douglas Ave
- 510 Groveland Ave Unit 522
- 510 Groveland Ave Unit 304
- 1767 Fremont Ave S
- 1940 Dupont Ave S






