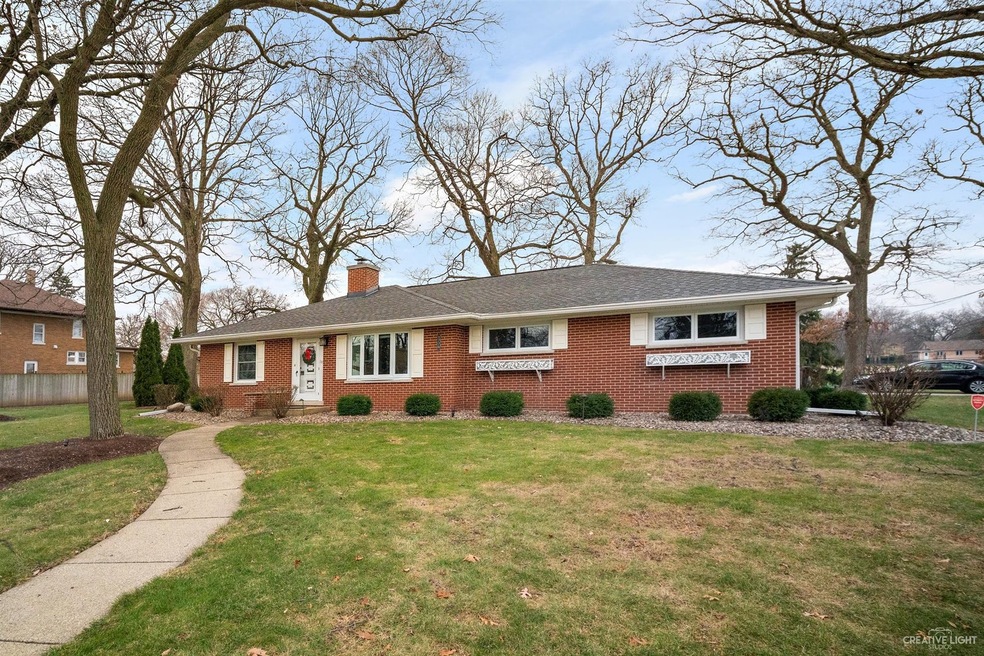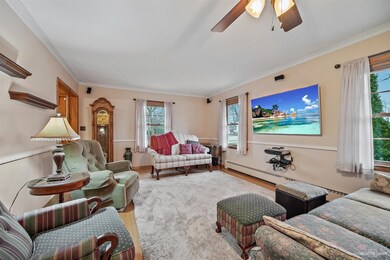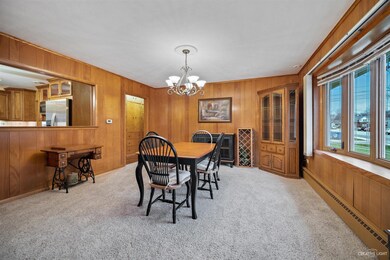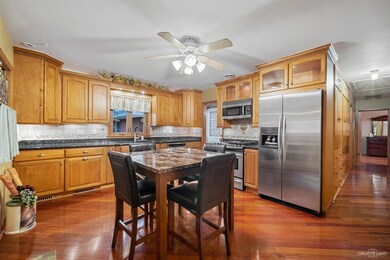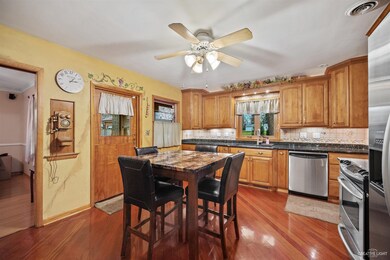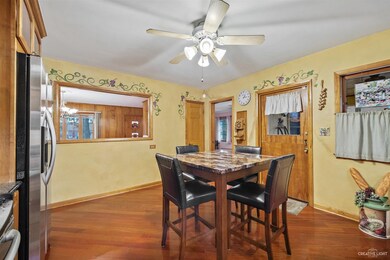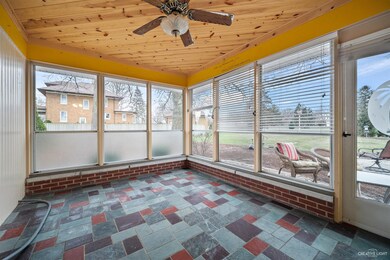
1770 Church Rd Aurora, IL 60505
Indian Creek NeighborhoodEstimated Value: $292,000
Highlights
- Updated Kitchen
- Property is near a park
- Wood Flooring
- Landscaped Professionally
- Ranch Style House
- 5-minute walk to Church Road Park
About This Home
As of March 2021Charming Home on a Spacious corner lot Adjacent to a city park! Picture yourself in this lovely home with a great layout that has been updated in a vibrant neighborhood. Pride of ownership is displayed in this well maintained, all brick ranch home with a 2-car detached garage. Built in 1957 with 1776 sq ft. of living space on main floor and finished basement. A lovely 4 seasons porch to enjoy morning coffee or afternoon beverage. The property is located in Aurora township with low taxes of only $3500 per year. Public Sewer and Private Well. This move-in ready home has 3 large bedrooms with oak floors and 1.5 bathrooms on the main floor. It has a large eat-in kitchen and separate dining room with a "pass through" that could also serve as a den. The full basement has a game room, workshop, laundry room and a sink/shower combo with a double shower head. The full bath on the main level has travertine flooring and bath wainscoting with an oversized oval bathtub, rain shower head and granite toped vanity. Several upgrades were made within the last few years: Roof was replaced, SpacePak Central Air was replaced, kitchen remodeled in a "Tuscany" style with Maple cabinets, Italian tile backsplash, stainless steel appliances, Brazilian cherry floors and granite counter tops. Main floor full bath was remodeled. All doors upgraded to hardwood 6 panel doors. Plenty of storage along the main floor hallway with floor to ceiling cabinets and several large closets throughout the house Property has boiler heat which was replaced by current owners and maintained every year by the same heating contractor. Windows were replaced 14 years ago with Great Lakes vinyl windows. Outdoor features professional landscaping with a flagstone patio, raised vegetable garden and Inspiring Landscape Lighting. Maintenance free exterior with gutter guards The property has a "park like" setting with a beautiful rear view of open space and mature trees. It's located on over an acre lot. Great proximity to the Tollway, variety of shopping, within walking distance of Annunciation school/church and the Church Road park. The following items will be staying: GE profile front load washer and dryer, Bose surround sound speaker system and 65" smart TV in family room, built-in Natural Gas outdoor BBQ grill. Roof five years old A/C 2 years old Windows 14 years old Water Heater 10 years old 100 Amp service
Last Agent to Sell the Property
Robert Nielsen
Realstar Realty, Inc License #475176367 Listed on: 01/07/2021
Last Buyer's Agent
Zoila Vega
Dream Town Real Estate License #475185769
Home Details
Home Type
- Single Family
Est. Annual Taxes
- $3,734
Year Built | Renovated
- 1957 | 2016
Lot Details
- East or West Exposure
- Landscaped Professionally
- Level Lot
- Garden
Parking
- Detached Garage
- Garage Transmitter
- Garage Door Opener
- Driveway
- Garage Is Owned
Home Design
- Ranch Style House
- Brick Exterior Construction
- Slab Foundation
- Asphalt Shingled Roof
Interior Spaces
- Blinds
- Wood Flooring
Kitchen
- Updated Kitchen
- Breakfast Bar
- Oven or Range
- Microwave
- Dishwasher
- Granite Countertops
- Built-In or Custom Kitchen Cabinets
Bedrooms and Bathrooms
- Primary Bathroom is a Full Bathroom
- Soaking Tub
- Shower Body Spray
- Separate Shower
Finished Basement
- Basement Fills Entire Space Under The House
- Finished Basement Bathroom
Outdoor Features
- Enclosed patio or porch
- Exterior Lighting
Location
- Property is near a park
- Property is near a bus stop
Utilities
- Central Air
- Baseboard Heating
- Well
Ownership History
Purchase Details
Home Financials for this Owner
Home Financials are based on the most recent Mortgage that was taken out on this home.Similar Homes in Aurora, IL
Home Values in the Area
Average Home Value in this Area
Purchase History
| Date | Buyer | Sale Price | Title Company |
|---|---|---|---|
| Lopez Alfredo Ramirez | $285,000 | Attorney |
Mortgage History
| Date | Status | Borrower | Loan Amount |
|---|---|---|---|
| Previous Owner | Lopez Alfredo Ramirez | $228,000 | |
| Previous Owner | Lorenzi Bruce P | $200,000 | |
| Previous Owner | Lorenzi Bruce P | $80,000 |
Property History
| Date | Event | Price | Change | Sq Ft Price |
|---|---|---|---|---|
| 03/23/2021 03/23/21 | Sold | $285,000 | 0.0% | $160 / Sq Ft |
| 01/15/2021 01/15/21 | Pending | -- | -- | -- |
| 01/07/2021 01/07/21 | For Sale | $285,000 | -- | $160 / Sq Ft |
Tax History Compared to Growth
Tax History
| Year | Tax Paid | Tax Assessment Tax Assessment Total Assessment is a certain percentage of the fair market value that is determined by local assessors to be the total taxable value of land and additions on the property. | Land | Improvement |
|---|---|---|---|---|
| 2021 | $3,734 | $68,317 | $13,094 | $55,223 |
| 2020 | $3,550 | $63,456 | $12,162 | $51,294 |
| 2019 | $3,500 | $58,793 | $11,268 | $47,525 |
| 2018 | $3,449 | $55,554 | $10,423 | $45,131 |
| 2017 | $322,822 | $48,533 | $9,604 | $38,929 |
Agents Affiliated with this Home
-

Seller's Agent in 2021
Robert Nielsen
Realstar Realty, Inc
(630) 803-1745
-
Christine Evensen

Seller Co-Listing Agent in 2021
Christine Evensen
Realstar Realty, Inc
(630) 420-7400
2 in this area
76 Total Sales
-

Buyer's Agent in 2021
Zoila Vega
Dream Town Real Estate
Map
Source: Midwest Real Estate Data (MRED)
MLS Number: MRD10965036
APN: 15-11-251-010
- 1089 Lisa Blvd
- 1750 N Marywood Ave Unit 603
- 745 Konen Ave
- 1320 Adeline Ct
- 831 W Marywood Ave
- 1161 Comet Dr
- 670 Schomer Rd
- 1826 N Farnsworth Ave
- 1191 Comet Dr
- 1610 Kenmore Ave
- 661 Bluebonnett Dr
- 642 Camellia Ct
- 1504 Mcclure Rd Unit 6
- 1455 Reckinger Rd
- 1600 Mcclure Rd Unit 96
- 1646 Mcclure Rd Unit 811
- 1120 N Farnsworth Ave Unit 2C
- 1120 N Farnsworth Ave Unit 2F
- 0000 N Farnsworth Ave
- 700 Oakwood Ave
- 1770 Church Rd
- 1740 Church Rd
- 985 Schomer Rd
- 1730 Church Rd
- 1771 Church Rd
- 1751 Church Rd
- 1791 Church Rd
- 1735 Church Rd
- 965 Schomer Rd
- 1065 Molitor Rd
- 1060 Squire Dr
- 955 Schomer Rd
- 1070 Squire Dr
- 1085 Molitor Rd
- 945 Schomer Rd
- 1080 Squire Dr
- 1061 Squire Dr
- 1835 Church Rd
- 1095 Molitor Rd
- 935 Schomer Rd
