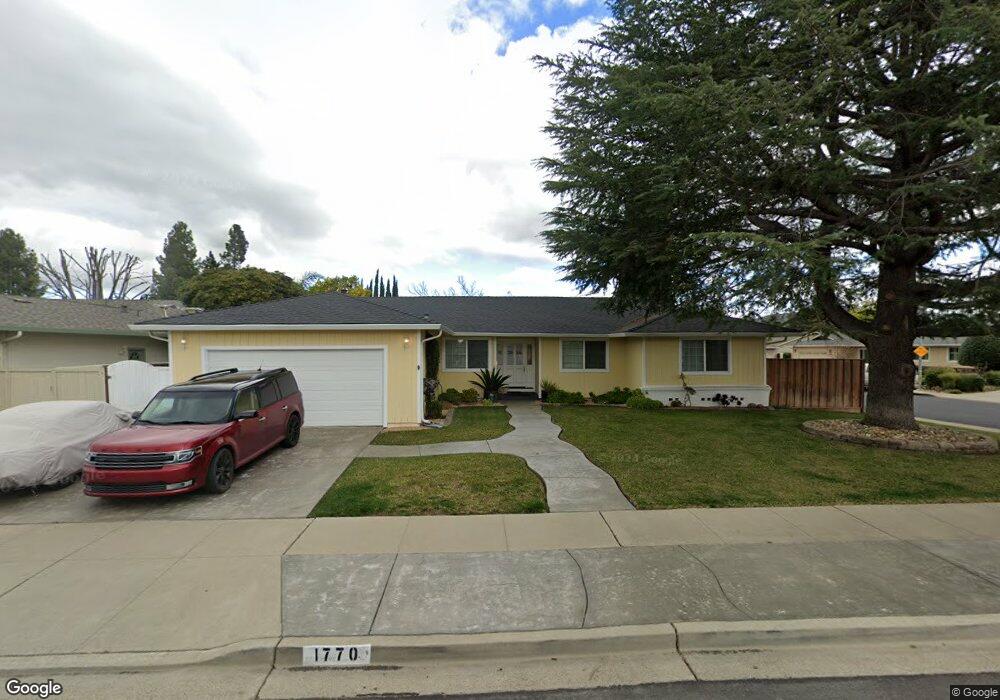1770 Clayton Way Concord, CA 94519
Dana Estates NeighborhoodEstimated Value: $801,000 - $843,000
3
Beds
2
Baths
1,894
Sq Ft
$437/Sq Ft
Est. Value
About This Home
This home is located at 1770 Clayton Way, Concord, CA 94519 and is currently estimated at $828,527, approximately $437 per square foot. 1770 Clayton Way is a home located in Contra Costa County with nearby schools including Westwood Elementary School, El Dorado Middle School, and Concord High School.
Ownership History
Date
Name
Owned For
Owner Type
Purchase Details
Closed on
Aug 16, 2019
Sold by
Delap George A and Delap Barbara K
Bought by
Smith Leonard
Current Estimated Value
Home Financials for this Owner
Home Financials are based on the most recent Mortgage that was taken out on this home.
Original Mortgage
$345,000
Outstanding Balance
$302,156
Interest Rate
3.7%
Mortgage Type
New Conventional
Estimated Equity
$526,371
Purchase Details
Closed on
Apr 17, 2015
Sold by
Delap George A and Delap Barbara K
Bought by
Delap George A and Delap Barbara K
Home Financials for this Owner
Home Financials are based on the most recent Mortgage that was taken out on this home.
Original Mortgage
$417,000
Interest Rate
3.8%
Mortgage Type
New Conventional
Purchase Details
Closed on
Feb 27, 2014
Sold by
Delap George A and De Lap Barbara K
Bought by
Delap George A and Delap Barbara K
Home Financials for this Owner
Home Financials are based on the most recent Mortgage that was taken out on this home.
Original Mortgage
$422,000
Interest Rate
4.34%
Mortgage Type
New Conventional
Purchase Details
Closed on
Oct 11, 2005
Sold by
Delap George and Delap Barbara
Bought by
Delap George and Delap Barbara
Home Financials for this Owner
Home Financials are based on the most recent Mortgage that was taken out on this home.
Original Mortgage
$403,000
Interest Rate
5.63%
Mortgage Type
Stand Alone Refi Refinance Of Original Loan
Purchase Details
Closed on
Mar 6, 1998
Sold by
Dasey Gerard C and Dasey Yoko
Bought by
Delap George A and Delap Barbara K
Home Financials for this Owner
Home Financials are based on the most recent Mortgage that was taken out on this home.
Original Mortgage
$212,750
Interest Rate
7.11%
Mortgage Type
Purchase Money Mortgage
Create a Home Valuation Report for This Property
The Home Valuation Report is an in-depth analysis detailing your home's value as well as a comparison with similar homes in the area
Home Values in the Area
Average Home Value in this Area
Purchase History
| Date | Buyer | Sale Price | Title Company |
|---|---|---|---|
| Smith Leonard | $645,000 | Chicago Title Company | |
| Delap George A | -- | First American Title Company | |
| Delap George A | -- | First American Title Company | |
| Delap George | -- | Alliance Title Company | |
| Delap George A | $224,000 | Old Republic Title Company |
Source: Public Records
Mortgage History
| Date | Status | Borrower | Loan Amount |
|---|---|---|---|
| Open | Smith Leonard | $345,000 | |
| Previous Owner | Delap George A | $417,000 | |
| Previous Owner | Delap George A | $422,000 | |
| Previous Owner | Delap George | $403,000 | |
| Previous Owner | Delap George A | $212,750 |
Source: Public Records
Tax History Compared to Growth
Tax History
| Year | Tax Paid | Tax Assessment Tax Assessment Total Assessment is a certain percentage of the fair market value that is determined by local assessors to be the total taxable value of land and additions on the property. | Land | Improvement |
|---|---|---|---|---|
| 2025 | $8,576 | $705,396 | $505,262 | $200,134 |
| 2024 | $8,419 | $691,565 | $495,355 | $196,210 |
| 2023 | $8,419 | $678,006 | $485,643 | $192,363 |
| 2022 | $8,311 | $664,713 | $476,121 | $188,592 |
| 2021 | $8,111 | $651,681 | $466,786 | $184,895 |
| 2019 | $4,345 | $320,472 | $152,076 | $168,396 |
| 2018 | $4,173 | $314,190 | $149,095 | $165,095 |
| 2017 | $4,025 | $308,030 | $146,172 | $161,858 |
| 2016 | $3,897 | $301,991 | $143,306 | $158,685 |
| 2015 | $3,835 | $297,456 | $141,154 | $156,302 |
| 2014 | $3,752 | $291,630 | $138,389 | $153,241 |
Source: Public Records
Map
Nearby Homes
- 1685 Westchester Place
- 1662 Dorchester Place
- 1828 Clayton Way
- 3718 Northpark Ct
- 1693 Greentree Dr
- 4048 Chestnut Ave
- 4044 Chestnut Ave
- 4022 Wilson Ln
- 1715 West St
- 3774 Larch Ct
- 1579 West St
- 3622 Delancey Ln
- 4020 Salem St
- 1739 Sapling Ct Unit A
- 1828 Silverwood Dr
- 4081 Salem St
- 1540 Farm Bureau Rd
- 1512 Farm Bureau Rd
- 1561 Farm Bureau Rd
- 4067 Lillian Dr
- 1774 Clayton Way
- 3905 Boatwright Dr
- 3900 Boatwright Dr
- 1775 Aiello Ct
- 1778 Clayton Way
- 3909 Boatwright Dr
- 1771 Clayton Way
- 1767 Clayton Way
- 1777 Clayton Way
- 3910 Boatwright Dr
- 1760 Clayton Way
- 3919 E El Campo Ct
- 1780 Clayton Way
- 1760 El Campo Place
- 1755 Ancona Ct
- 3907 E El Campo Ct
- 1778 Aiello Ct
- 1782 Aiello Ct
- 3891 Logan Ct
- 1750 Clayton Way
