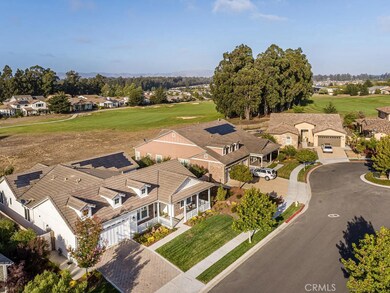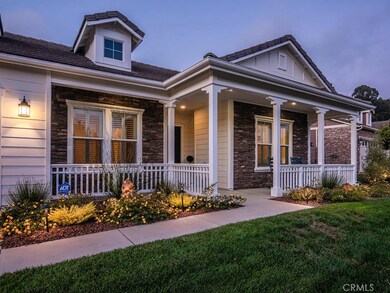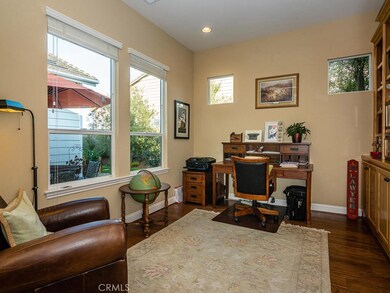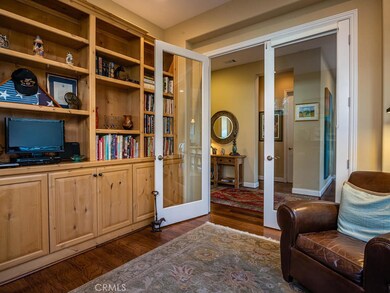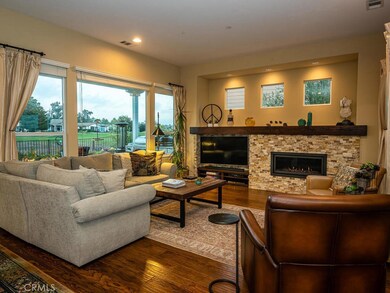
1770 Kyle Ct Nipomo, CA 93444
Woodlands NeighborhoodHighlights
- Concierge
- Fitness Center
- Spa
- Golf Course Community
- Art Studio
- Solar Power System
About This Home
As of October 2020Welcome to a slice of paradise! This 2,390 sq.ft. owned SOLAR home features 3 bedrooms, 3 full baths, plus enclosed den. Situated on a quiet cul-de-sac, close to all amenities, with stunning fairway views from high up on the 9th hole, and spectacular views of the surrounding mountains - it’s the best of all worlds! With over $200,000 in designer upgrades, including gorgeous wood flooring, new refrigerator, cooktop, washer/dryer, this home is a gem. Built in 2009, with a freshly painted exterior, and professional landscaping, it’s perfect for entertaining. The gourmet kitchen overlooks the private bricked courtyard, and features state-of-the-art stainless appliances, granite countertops, Alder cabinets, pantry, and 2 islands, one for food prep, one for casual dining. Adjacent, the main living/dining area is both warm and inviting, with built-in entertainment center, beautiful linear fireplace with large mantle shelf, and spectacular views. Across the way, the master suite is spacious enough for extra seating. Access to the covered patio is through a French door, outfitted with phantom screen. Linen storage leads to the master bath with separate sinks, walk-in closet, tiled shower, and a spa-like jetted tub. Up front, the den has built-in bookcases and glass French doors. The guest wing has 2 bedrooms, each with full bath. Add a laundry and 2-car garage with tandem artist's studio. Best of all, this beautiful home is located in Trilogy where everyday is resort living.
Last Agent to Sell the Property
Compass California, Inc.-PB License #01973035 Listed on: 08/08/2020

Home Details
Home Type
- Single Family
Est. Annual Taxes
- $10,547
Year Built
- Built in 2009
Lot Details
- 8,741 Sq Ft Lot
- Cul-De-Sac
- Wrought Iron Fence
- Back and Front Yard
- Property is zoned REC
HOA Fees
- $346 Monthly HOA Fees
Parking
- 3 Car Attached Garage
- Parking Available
- Tandem Garage
- Driveway
Property Views
- Golf Course
- Woods
- Mountain
Home Design
- Cottage
- Turnkey
- Planned Development
- Slab Foundation
- Tile Roof
Interior Spaces
- 2,390 Sq Ft Home
- Open Floorplan
- Wired For Data
- Built-In Features
- High Ceiling
- Recessed Lighting
- Double Pane Windows
- Plantation Shutters
- Drapes & Rods
- Window Screens
- Family Room with Fireplace
- Den
- Art Studio
- Laundry Room
Kitchen
- Double Self-Cleaning Oven
- Built-In Range
- Dishwasher
- Kitchen Island
- Granite Countertops
- Built-In Trash or Recycling Cabinet
Flooring
- Wood
- Carpet
- Tile
Bedrooms and Bathrooms
- 3 Main Level Bedrooms
- Primary Bedroom on Main
- Walk-In Closet
- 3 Full Bathrooms
- Dual Vanity Sinks in Primary Bathroom
- Separate Shower
Home Security
- Alarm System
- Carbon Monoxide Detectors
- Fire and Smoke Detector
Eco-Friendly Details
- Solar Power System
Outdoor Features
- Spa
- Covered patio or porch
- Exterior Lighting
- Rain Gutters
Utilities
- Forced Air Heating System
- Private Water Source
- Private Sewer
Listing and Financial Details
- Tax Lot 201
- Assessor Parcel Number 091505035
Community Details
Overview
- Woodlands Mutual Association, Phone Number (805) 343-1690
- Goetz Manderlay HOA
- Built by Shea Homes
- Trilogy Subdivision
- Maintained Community
Amenities
- Concierge
- Outdoor Cooking Area
- Community Fire Pit
- Community Barbecue Grill
- Picnic Area
- Clubhouse
- Banquet Facilities
Recreation
- Golf Course Community
- Tennis Courts
- Bocce Ball Court
- Community Playground
- Fitness Center
- Community Pool
- Community Spa
- Park
- Horse Trails
- Hiking Trails
- Bike Trail
Ownership History
Purchase Details
Home Financials for this Owner
Home Financials are based on the most recent Mortgage that was taken out on this home.Purchase Details
Home Financials for this Owner
Home Financials are based on the most recent Mortgage that was taken out on this home.Purchase Details
Home Financials for this Owner
Home Financials are based on the most recent Mortgage that was taken out on this home.Similar Homes in Nipomo, CA
Home Values in the Area
Average Home Value in this Area
Purchase History
| Date | Type | Sale Price | Title Company |
|---|---|---|---|
| Grant Deed | $965,000 | Fidelity National Title | |
| Grant Deed | $878,000 | Fidelity National Title | |
| Grant Deed | $700,500 | First American Title Company |
Mortgage History
| Date | Status | Loan Amount | Loan Type |
|---|---|---|---|
| Open | $645,000 | VA | |
| Previous Owner | $620,000 | New Conventional | |
| Previous Owner | $404,000 | New Conventional | |
| Previous Owner | $417,000 | New Conventional |
Property History
| Date | Event | Price | Change | Sq Ft Price |
|---|---|---|---|---|
| 10/22/2020 10/22/20 | Sold | $965,000 | -1.5% | $404 / Sq Ft |
| 09/08/2020 09/08/20 | Pending | -- | -- | -- |
| 08/08/2020 08/08/20 | For Sale | $979,900 | +11.6% | $410 / Sq Ft |
| 07/13/2018 07/13/18 | Sold | $878,000 | -2.4% | $367 / Sq Ft |
| 06/10/2018 06/10/18 | Pending | -- | -- | -- |
| 04/02/2018 04/02/18 | For Sale | $899,900 | -- | $377 / Sq Ft |
Tax History Compared to Growth
Tax History
| Year | Tax Paid | Tax Assessment Tax Assessment Total Assessment is a certain percentage of the fair market value that is determined by local assessors to be the total taxable value of land and additions on the property. | Land | Improvement |
|---|---|---|---|---|
| 2024 | $10,547 | $1,024,064 | $504,073 | $519,991 |
| 2023 | $10,547 | $1,003,986 | $494,190 | $509,796 |
| 2022 | $10,386 | $984,300 | $484,500 | $499,800 |
| 2021 | $10,366 | $965,000 | $475,000 | $490,000 |
| 2020 | $9,603 | $895,560 | $459,000 | $436,560 |
| 2019 | $9,543 | $878,000 | $450,000 | $428,000 |
| 2018 | $8,691 | $794,114 | $397,057 | $397,057 |
| 2017 | $8,527 | $778,544 | $389,272 | $389,272 |
| 2016 | $8,041 | $763,280 | $381,640 | $381,640 |
| 2015 | $7,924 | $751,816 | $375,908 | $375,908 |
| 2014 | $7,629 | $737,090 | $368,545 | $368,545 |
Agents Affiliated with this Home
-
Molly Murphy

Seller's Agent in 2020
Molly Murphy
Compass California, Inc.-PB
(805) 363-1662
168 in this area
199 Total Sales
-
Stacy Murphy

Seller Co-Listing Agent in 2020
Stacy Murphy
Compass California, Inc.-PB
(949) 300-8084
157 in this area
172 Total Sales
-
Linda Del

Seller's Agent in 2018
Linda Del
Monarch Realty
(805) 266-4749
91 in this area
129 Total Sales
Map
Source: California Regional Multiple Listing Service (CRMLS)
MLS Number: PI20160244
APN: 091-505-035
- 1736 Trilogy Pkwy
- 1804 Tomas Ct
- 1660 Red Admiral Ct Unit 21
- 1801 Louise Ln
- 1191 Swallowtail Way Unit 64
- 851 Trail View Place
- 1824 Nathan Way
- 1831 Nathan Way
- 1525 Via Vista
- 916 Trail View Place
- 920 Trail View Place
- 1494 Vista Tesoro Place
- 1624 Northwood Rd
- 1330 Riley Ln
- 1335 Riley Ln
- 1045 Gracie Ln
- 1011 Jane Ann Ct
- 1555 Eucalyptus Rd
- 1431 Trail View Place
- 981 Trail View Place

