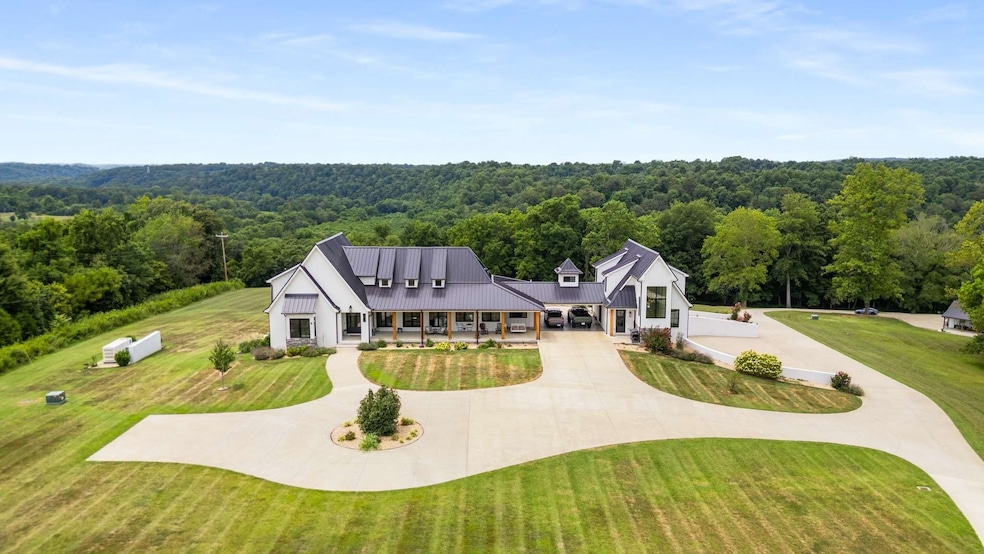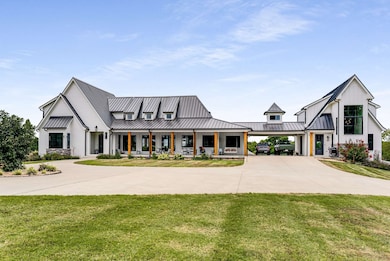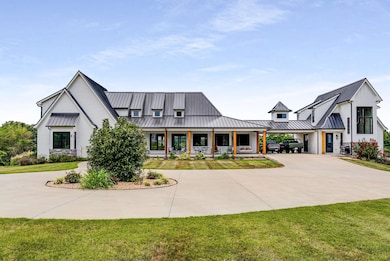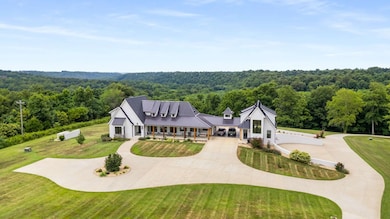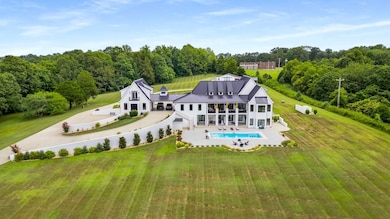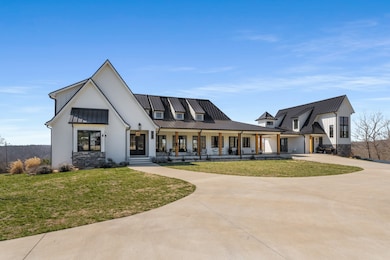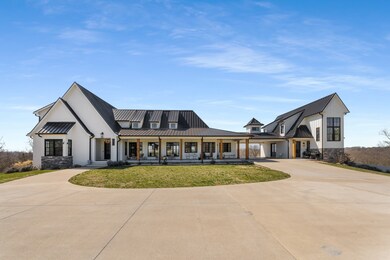1770 Lockertsville Rd Ashland City, TN 37015
Estimated payment $22,224/month
Highlights
- Popular Property
- Barn
- Home fronts a pond
- Guest House
- In Ground Pool
- 46.01 Acre Lot
About This Home
Discover the epitome of luxury and serene country living in this extraordinary 46 acre dream estate, perfectly tailored for hunters paradise, equestrian enthusiasts, cattle ranchers, and those seeking unparalleled recreation and privacy(gated). Nestled amidst the breathtaking Middle Tennessee hills, this once-in-a-lifetime property offers magnificent vistas that set the stage for an exceptional lifestyle. The crown jewel is a stunning main residence, crafted in 2021, showcasing a show-stopping kitchen with a butler’s pantry, an exquisite primary suite, a private studio/office connected by a charming porte-cochère, a dedicated gym, expansive covered porches, and a beautifully finished basement that flows seamlessly into a 40x15 pool and entertainment oasis. Adding to its allure, the home features an impressive 1,500 sq ft of climate-controlled, below-grade concrete storage and safe space—perfect for peace of mind and practicality.The sprawling acreage strikes an ideal harmony of open fields and mature hardwoods, complemented by a guest house, party barn house, a custom smokehouse, a 1,200 sq feet climate-controlled storage building, a stocked pond, and a remarkable entertainment barn complete with a stage, guest quarters, and a full kitchen. Privacy reigns supreme, with the home and most of the estate shielded from view, accessible via a gated driveway.This is more than a property—it’s an unrivaled Tennessee paradise that must be experienced to be believed! Large parcel is in Green Belt!
Listing Agent
Parks | Compass Brokerage Phone: 6154850963 License #288728 Listed on: 11/05/2025
Co-Listing Agent
Benchmark Realty, LLC Brokerage Phone: 6154850963 License # 346848
Home Details
Home Type
- Single Family
Est. Annual Taxes
- $7,378
Year Built
- Built in 2021
Lot Details
- 46.01 Acre Lot
- Home fronts a pond
Parking
- 2 Car Attached Garage
- Basement Garage
- Garage Door Opener
- Circular Driveway
Home Design
- Traditional Architecture
- Brick Exterior Construction
- Metal Roof
Interior Spaces
- Property has 3 Levels
- High Ceiling
- Ceiling Fan
- Entrance Foyer
- Family Room with Fireplace
- 3 Fireplaces
- Living Room with Fireplace
- Den with Fireplace
- Interior Storage Closet
- Valley Views
- Finished Basement
- Basement Fills Entire Space Under The House
- Outdoor Smart Camera
Kitchen
- Built-In Gas Oven
- Dishwasher
- Disposal
Flooring
- Wood
- Concrete
- Tile
Bedrooms and Bathrooms
- 5 Bedrooms | 2 Main Level Bedrooms
- Walk-In Closet
Outdoor Features
- In Ground Pool
- Deck
- Covered Patio or Porch
Schools
- West Cheatham Elementary School
- Cheatham Middle School
- Cheatham Co Central High School
Utilities
- Central Heating and Cooling System
- Septic Tank
Additional Features
- Guest House
- Barn
Community Details
- No Home Owners Association
Listing and Financial Details
- Assessor Parcel Number 036 03605 000
Map
Home Values in the Area
Average Home Value in this Area
Tax History
| Year | Tax Paid | Tax Assessment Tax Assessment Total Assessment is a certain percentage of the fair market value that is determined by local assessors to be the total taxable value of land and additions on the property. | Land | Improvement |
|---|---|---|---|---|
| 2024 | $1,176 | $67,900 | $36,025 | $31,875 |
| 2023 | $874 | $30,700 | $9,850 | $20,850 |
| 2022 | $826 | $30,700 | $9,850 | $20,850 |
| 2021 | $826 | $30,700 | $9,850 | $20,850 |
| 2020 | $1,887 | $30,700 | $9,850 | $20,850 |
| 2019 | $1,887 | $70,100 | $49,250 | $20,850 |
| 2018 | $627 | $20,500 | $7,800 | $12,700 |
| 2017 | $592 | $20,500 | $7,800 | $12,700 |
| 2016 | $571 | $20,500 | $7,800 | $12,700 |
| 2015 | $552 | $18,825 | $8,125 | $10,700 |
| 2014 | $552 | $18,825 | $8,125 | $10,700 |
Property History
| Date | Event | Price | List to Sale | Price per Sq Ft |
|---|---|---|---|---|
| 11/05/2025 11/05/25 | For Sale | $4,100,000 | -- | $519 / Sq Ft |
Purchase History
| Date | Type | Sale Price | Title Company |
|---|---|---|---|
| Quit Claim Deed | -- | -- | |
| Quit Claim Deed | -- | None Available | |
| Warranty Deed | $315,000 | Continental Title Ins Co | |
| Warranty Deed | $128,000 | -- | |
| Deed | $75,000 | -- | |
| Deed | $29,775 | -- | |
| Deed | -- | -- | |
| Deed | -- | -- | |
| Deed | -- | -- | |
| Deed | -- | -- |
Mortgage History
| Date | Status | Loan Amount | Loan Type |
|---|---|---|---|
| Previous Owner | $249,000 | New Conventional | |
| Previous Owner | $75,000 | No Value Available |
Source: Realtracs
MLS Number: 3039997
APN: 036-036.00
- 1231 Floyd Hudgens Rd
- 2044 Old Clarksville Pike
- 1032 Lockridge Ln
- 811 Borum Rd
- 1125 MacOn Wall Rd
- 1170 Jim Read Rd
- 702 Cherrywood Ct
- 1921 Highway 12 N
- 1015 Lockertsville Rd
- 1008 Allen Rd
- 0 Thomasville Rd Unit RTC3000910
- 0 Thomasville Rd Unit RTC3000913
- 0 Bobbitt Rd
- 1005 Highpoint Ln
- 3699 Sweethome Rd
- 3063 Sweethome Rd
- 1509 Highway 49 E
- 5 Highway 12 N
- 1 Highway 12 N
- 4 Highway 12 N
- 169 Stephanie Ct
- 295 Brookhollow Dr
- 115 Washington St Unit C
- 115 Washington St Unit B
- 115 Washington St Unit A
- 400 Warioto Way Unit 603
- 103 Ruth Dr
- 208 Watershed Ct
- 179 Watershed Ct
- 342 Manor Row
- 2937 Forrest Dr
- 351 Big Horn St
- 109 Claudia Ln
- 1164 Vantage Pointe
- 214 Warrior Place
- 1186 Green Acres Rd
- 2027 Alycia Way
- 205 Farmer Rd
- 1411 Turnipseed Rd
- 1221 Johns Rd
