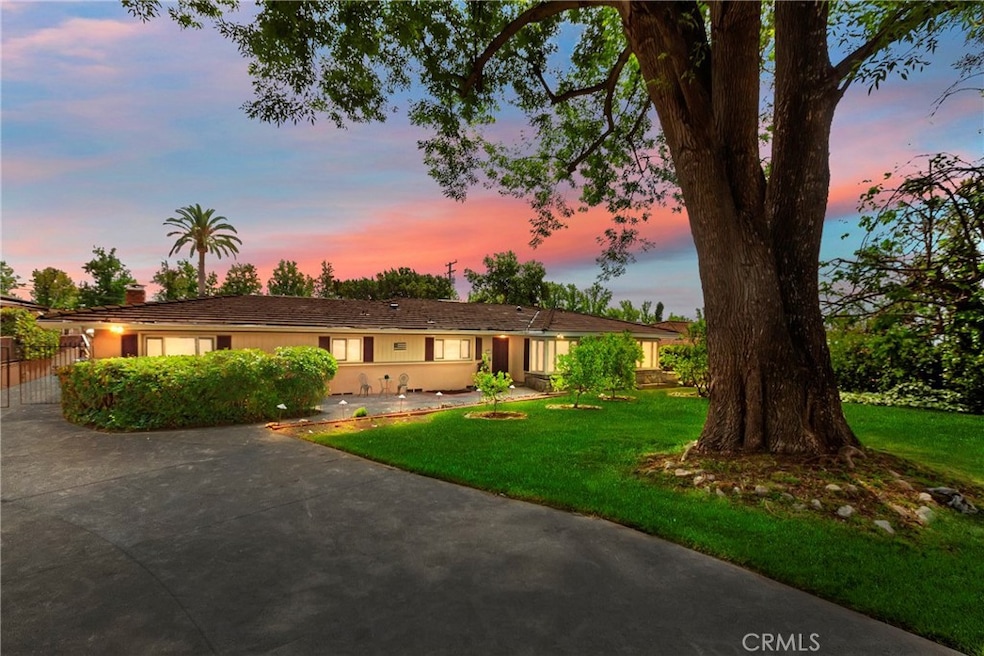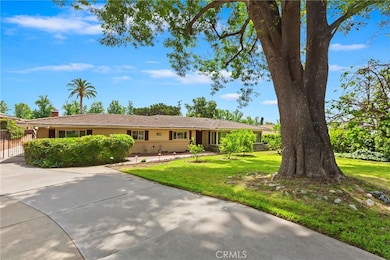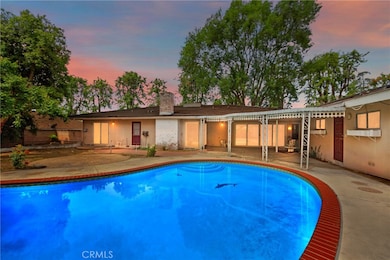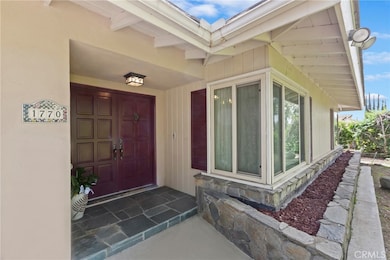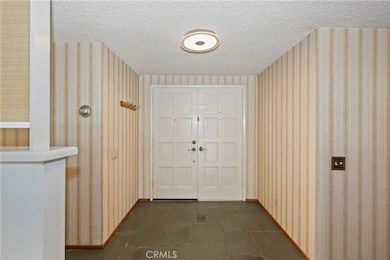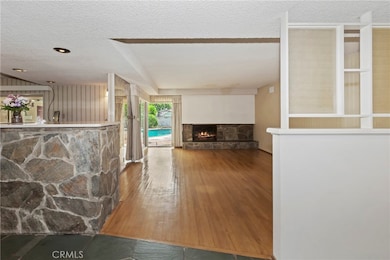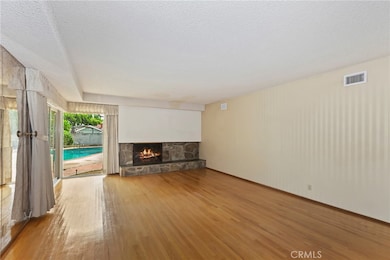
1770 N Euclid Ave Upland, CA 91784
Estimated payment $6,504/month
Highlights
- In Ground Pool
- Primary Bedroom Suite
- Open Floorplan
- Pioneer Junior High School Rated A-
- Gated Parking
- Mountain View
About This Home
Located on one of North Upland’s most prestigious and historic tree-lined streets, this custom single-story pool home could be your best investment of 2025! If you are looking for a home that gives you that swanky indoor-outdoor entertainment vibe, you found it! Several sliding glass doors off the formal living room, formal dining room and family room are positioned to maximize your enjoyment of the pool view and let in soft, natural light. Double entry doors open to the foyer that flows into the spacious formal living room with a fireplace and hardwood floor. Host memorable dinner parties in the formal dining room with a unique stone atrium and wet bar! There is a pass-through window to the kitchen with a cooktop, custom vent hood, built-in oven, dishwasher & pantry. The pantry also has plumbing should you want to add a utility sink or bathroom to this part of the house. Let’s talk about the amazing family room – it features a magnificent, unique, floor-to-ceiling raised hearth brick fireplace with wrap-around seating ledge! The family room also boasts a gorgeous stained glass window and game area perfect for your pool table. In the primary suite, you have a closet dressing area and bathroom with a private door to the backyard. There are two additional bedrooms, and the main full bathroom offers double sinks and a shower/tub combo. You can appreciate ample storage space in the linen closet, coat closet, kitchen pantry and spacious office/hobby room with tons of shelf space and built-ins! Convenient indoor laundry room. Enjoy our sunny SoCal lifestyle in this delightful backyard, complete with an in-ground pool, spacious solid patio cover, expansive garden area, citrus trees and mature shade trees. Ample parking is available on three sides of this property! From the front you have a driveway & parking space. Along the north side, you will find gated and paved parking perfect for some watercraft and cars. The quiet alley leads to more gated parking and access to the 2-car garage. This home also offers a tile roof and large storage shed. Solar panels are paid for and will help you with your energy needs. We are located in a fabulous neighborhood near restaurants, schools, shops, hiking and much more. Take a close look at this unique Upland pool home!
Listing Agent
BERKSHIRE HATH HM SVCS CA PROP Brokerage Phone: 909-210-1155 License #01751259 Listed on: 05/15/2025

Home Details
Home Type
- Single Family
Est. Annual Taxes
- $6,230
Year Built
- Built in 1959
Lot Details
- 0.34 Acre Lot
- West Facing Home
- Wrought Iron Fence
- Block Wall Fence
- Landscaped
- Sprinkler System
- Private Yard
- Lawn
- Back and Front Yard
Parking
- 2 Car Attached Garage
- Parking Available
- Driveway
- Gated Parking
Property Views
- Mountain
- Neighborhood
Home Design
- Tile Roof
Interior Spaces
- 2,545 Sq Ft Home
- 1-Story Property
- Open Floorplan
- Wet Bar
- Built-In Features
- Recessed Lighting
- Raised Hearth
- Stained Glass
- Double Door Entry
- Sliding Doors
- Panel Doors
- Family Room with Fireplace
- Living Room with Fireplace
- Dining Room
- Bonus Room
- Storage
- Utility Room
Kitchen
- Gas Cooktop
- Range Hood
- Dishwasher
- Tile Countertops
Flooring
- Wood
- Carpet
- Stone
- Tile
Bedrooms and Bathrooms
- 3 Main Level Bedrooms
- Primary Bedroom Suite
- Walk-In Closet
- Dressing Area
- Remodeled Bathroom
- Dual Sinks
- Bathtub with Shower
- Walk-in Shower
Laundry
- Laundry Room
- Laundry in Kitchen
Outdoor Features
- In Ground Pool
- Covered patio or porch
- Exterior Lighting
- Shed
Location
- Property is near a park
- Suburban Location
Utilities
- Central Heating and Cooling System
- Natural Gas Connected
Listing and Financial Details
- Tax Lot 2
- Tax Tract Number 5890
- Assessor Parcel Number 1044371030000
- $540 per year additional tax assessments
Community Details
Overview
- No Home Owners Association
- Foothills
Recreation
- Bike Trail
Map
Home Values in the Area
Average Home Value in this Area
Tax History
| Year | Tax Paid | Tax Assessment Tax Assessment Total Assessment is a certain percentage of the fair market value that is determined by local assessors to be the total taxable value of land and additions on the property. | Land | Improvement |
|---|---|---|---|---|
| 2024 | $6,230 | $575,944 | $202,579 | $373,365 |
| 2023 | $6,135 | $564,651 | $198,607 | $366,044 |
| 2022 | $6,002 | $553,580 | $194,713 | $358,867 |
| 2021 | $5,994 | $542,725 | $190,895 | $351,830 |
| 2020 | $5,831 | $537,160 | $188,938 | $348,222 |
| 2019 | $5,810 | $526,627 | $185,233 | $341,394 |
| 2018 | $5,667 | $516,301 | $181,601 | $334,700 |
| 2017 | $5,502 | $506,177 | $178,040 | $328,137 |
| 2016 | $5,277 | $496,252 | $174,549 | $321,703 |
| 2015 | $5,155 | $488,798 | $171,927 | $316,871 |
| 2014 | $5,022 | $479,223 | $168,559 | $310,664 |
Property History
| Date | Event | Price | Change | Sq Ft Price |
|---|---|---|---|---|
| 06/02/2025 06/02/25 | Price Changed | $1,089,000 | -9.3% | $428 / Sq Ft |
| 05/15/2025 05/15/25 | For Sale | $1,200,000 | -- | $472 / Sq Ft |
Purchase History
| Date | Type | Sale Price | Title Company |
|---|---|---|---|
| Interfamily Deed Transfer | -- | Title Connect | |
| Interfamily Deed Transfer | -- | Title Connect | |
| Interfamily Deed Transfer | -- | None Available | |
| Interfamily Deed Transfer | -- | Fidelity National Title | |
| Interfamily Deed Transfer | -- | -- | |
| Interfamily Deed Transfer | $127,000 | -- | |
| Interfamily Deed Transfer | -- | United Title Company | |
| Interfamily Deed Transfer | -- | United Title | |
| Interfamily Deed Transfer | -- | United Title | |
| Interfamily Deed Transfer | -- | -- | |
| Individual Deed | $225,000 | Commercial Title | |
| Grant Deed | -- | -- |
Mortgage History
| Date | Status | Loan Amount | Loan Type |
|---|---|---|---|
| Open | $238,000 | New Conventional | |
| Closed | $291,500 | New Conventional | |
| Closed | $301,000 | New Conventional | |
| Closed | $150,000 | Credit Line Revolving | |
| Closed | $205,000 | No Value Available | |
| Closed | $25,000 | Credit Line Revolving | |
| Closed | $205,000 | Unknown | |
| Closed | $20,000 | Credit Line Revolving | |
| Closed | $178,000 | No Value Available |
Similar Homes in Upland, CA
Source: California Regional Multiple Listing Service (CRMLS)
MLS Number: CV25107832
APN: 1044-371-03
- 1753 N 1st Ave
- 1754 N 1st Ave
- 1810 N 2nd Ave
- 1679 N 2nd Ave
- 180 W Buffington St
- 1695 N Palm Ave
- 294 W Buffington St
- 1732 Winston Ave
- 322 E 19th St
- 251 Miramar St
- 1604 N Laurel Ave
- 1629 N Palm Ave
- 1738 N Ukiah Way
- 454 Miramar St
- 1887 N Redding Way
- 1917 N Quince Way
- 675 W Clark St
- 1938 N Quince Way
- 454 E Merrimac St
- 1763 Eastview Ave
