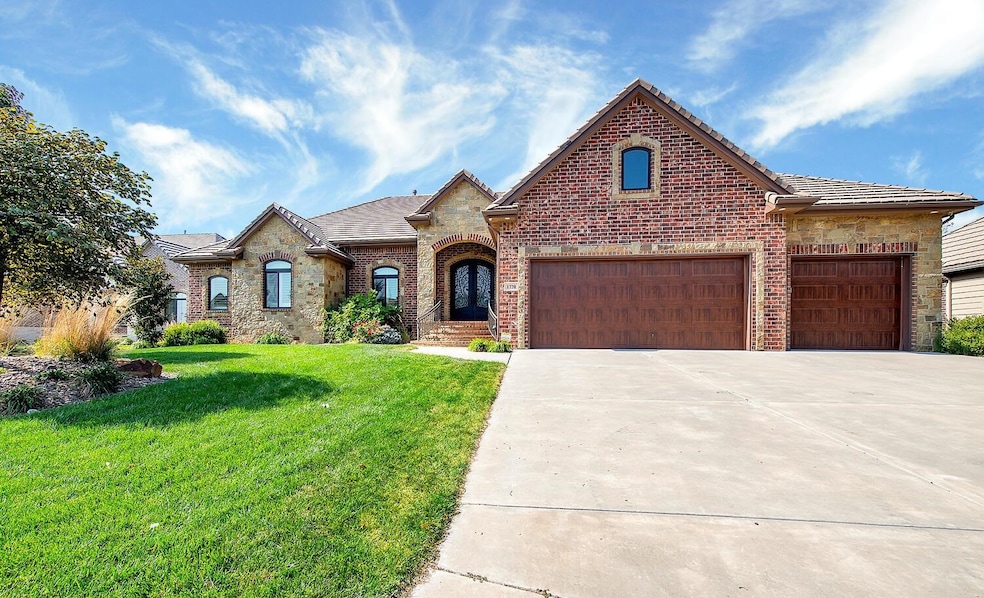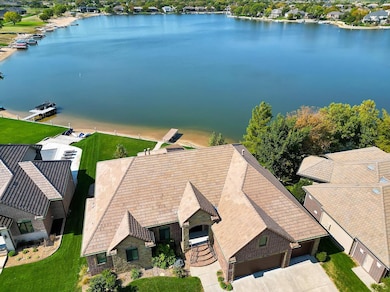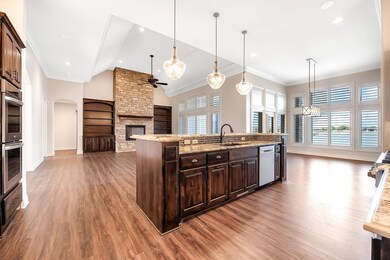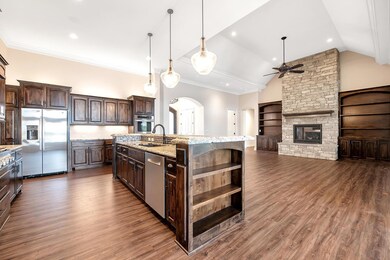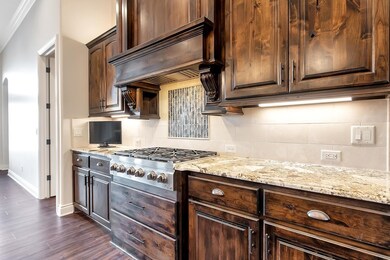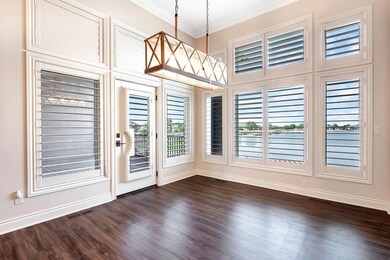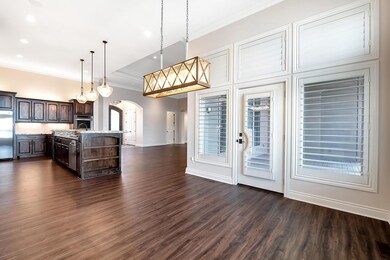
1770 W Driftwood Ct Wichita, KS 67204
Harbor Isle NeighborhoodHighlights
- Covered patio or porch
- Forced Air Zoned Heating and Cooling System
- Luxury Vinyl Tile Flooring
- Living Room
- 1-Story Property
- Dining Room
About This Home
As of October 2024This 2017 built home is the best of all worlds. NO special taxes left on this home and home offers all the amenities of a million dollar home without the million dollar price. The home offers a 4 car garage complete with sink and extended length on main 2 car door entrance, over 2700 sq ft of living space on main level including custom kitchen with gas cooktop, granite countertops, high-end knotty alder cabinets with soft close drawers, large walk in butlers pantry, 1/2 bath for guests off the garage, 14 ft ceilings, custom plantation shutters on all windows (over $30K value), Lake views from every bedroom in the home, all bedrooms set up as suites with attached baths to all rooms and walk in closets, primary suite offering a 23x20 bedroom, attached bath with 7x7 ft shower (multiple shower heads including rain shower head), closet adjacent to laundry with custom cabinetry in primary closet and windows for light, large laundry with separate sink area and window for daylight, and so much more. The basement has a full walk out basement, 9 ft ceilings, separate 19x19 theater room (this is on top of 4 bedrooms so this is the 5th room), radiant flooring in basement, large wet bar overlooking the lake with custom wine rack/full size fridge/granite countertops/wine fridge/dishwasher/sink/microwave. All bedrooms are split floorplans to have privacy for all guests. Large 24x15 concrete room for storage under the garage, additional 1/2 bath in basement, and the list goes on. This is truly a rare find and priced WELL BELOW comparable homes in the area for quick sale.
Last Agent to Sell the Property
Berkshire Hathaway PenFed Realty Brokerage Phone: 316-516-4591 License #00230759 Listed on: 10/09/2024
Home Details
Home Type
- Single Family
Est. Annual Taxes
- $10,777
Year Built
- Built in 2017
Lot Details
- 0.41 Acre Lot
- Sprinkler System
HOA Fees
- $43 Monthly HOA Fees
Parking
- 4 Car Garage
Home Design
- Brick Exterior Construction
- Tile Roof
Interior Spaces
- 1-Story Property
- Living Room
- Dining Room
- Walk-Out Basement
Kitchen
- Oven or Range
- Dishwasher
- Disposal
Flooring
- Carpet
- Luxury Vinyl Tile
Bedrooms and Bathrooms
- 4 Bedrooms
Laundry
- Dryer
- Washer
Outdoor Features
- Covered patio or porch
- Storm Cellar or Shelter
Schools
- Earhart Elementary School
- Heights High School
Utilities
- Forced Air Zoned Heating and Cooling System
- Heating System Uses Gas
- Irrigation Well
Community Details
- $250 HOA Transfer Fee
- Harbor Isle Subdivision
Listing and Financial Details
- Assessor Parcel Number 094190340105001
Ownership History
Purchase Details
Home Financials for this Owner
Home Financials are based on the most recent Mortgage that was taken out on this home.Purchase Details
Home Financials for this Owner
Home Financials are based on the most recent Mortgage that was taken out on this home.Purchase Details
Home Financials for this Owner
Home Financials are based on the most recent Mortgage that was taken out on this home.Similar Homes in the area
Home Values in the Area
Average Home Value in this Area
Purchase History
| Date | Type | Sale Price | Title Company |
|---|---|---|---|
| Deed | -- | Security 1St Title Llc | |
| Trustee Deed | -- | Security 1St Title | |
| Trustee Deed | -- | Security 1St Title | |
| Warranty Deed | -- | Security 1St Title | |
| Warranty Deed | -- | Security 1St Title |
Mortgage History
| Date | Status | Loan Amount | Loan Type |
|---|---|---|---|
| Previous Owner | $667,600 | Construction | |
| Previous Owner | $540,400 | Construction |
Property History
| Date | Event | Price | Change | Sq Ft Price |
|---|---|---|---|---|
| 10/25/2024 10/25/24 | Sold | -- | -- | -- |
| 10/11/2024 10/11/24 | Pending | -- | -- | -- |
| 10/09/2024 10/09/24 | For Sale | $875,000 | +10.0% | $155 / Sq Ft |
| 02/01/2021 02/01/21 | Sold | -- | -- | -- |
| 12/26/2020 12/26/20 | Pending | -- | -- | -- |
| 11/27/2020 11/27/20 | For Sale | $795,500 | -- | $141 / Sq Ft |
Tax History Compared to Growth
Tax History
| Year | Tax Paid | Tax Assessment Tax Assessment Total Assessment is a certain percentage of the fair market value that is determined by local assessors to be the total taxable value of land and additions on the property. | Land | Improvement |
|---|---|---|---|---|
| 2025 | $11,651 | $111,573 | $21,183 | $90,390 |
| 2023 | $11,651 | $94,404 | $14,582 | $79,822 |
| 2022 | $10,010 | $87,688 | $13,754 | $73,934 |
| 2021 | $9,896 | $85,538 | $12,340 | $73,198 |
| 2020 | $10,980 | $85,538 | $12,340 | $73,198 |
| 2019 | $11,771 | $85,538 | $12,340 | $73,198 |
| 2018 | $4,871 | $26,037 | $11,144 | $14,893 |
| 2017 | $2,013 | $0 | $0 | $0 |
| 2016 | $2,013 | $0 | $0 | $0 |
| 2015 | -- | $0 | $0 | $0 |
| 2014 | -- | $0 | $0 | $0 |
Agents Affiliated with this Home
-
Christy Needles

Seller's Agent in 2024
Christy Needles
Berkshire Hathaway PenFed Realty
(316) 516-4591
2 in this area
661 Total Sales
-
Antoine L. Agnew

Seller's Agent in 2021
Antoine L. Agnew
Keller Williams Hometown Partners
(316) 200-0100
1 in this area
146 Total Sales
-
Kurt Bachman

Buyer's Agent in 2021
Kurt Bachman
Bachman Realty
(316) 648-0778
2 in this area
17 Total Sales
Map
Source: South Central Kansas MLS
MLS Number: 645759
APN: 094-19-0-34-01-050.01
- 2106 W Harborlight St
- 5102 N Delaware St
- 4717 N Cobblestone St
- 2711 W Milro Cir
- 2620 W Shearwater
- 4554 N Sankdey St
- 2624 W Shearwater
- 2719 W Driftwood Cir
- 2628 W Shearwater
- 2718 W Shearwater
- 2722 W Shearwater
- 2830 W Shearwater
- 5154 N Athenian Ct
- 2834 W Shearwater
- 4538 N Sandkey St
- 4550 N Sandkey St
- 4542 N Sandkey St
- 000 00
- 3900 N Woodrow Ave
- 3012 W Keywest St
