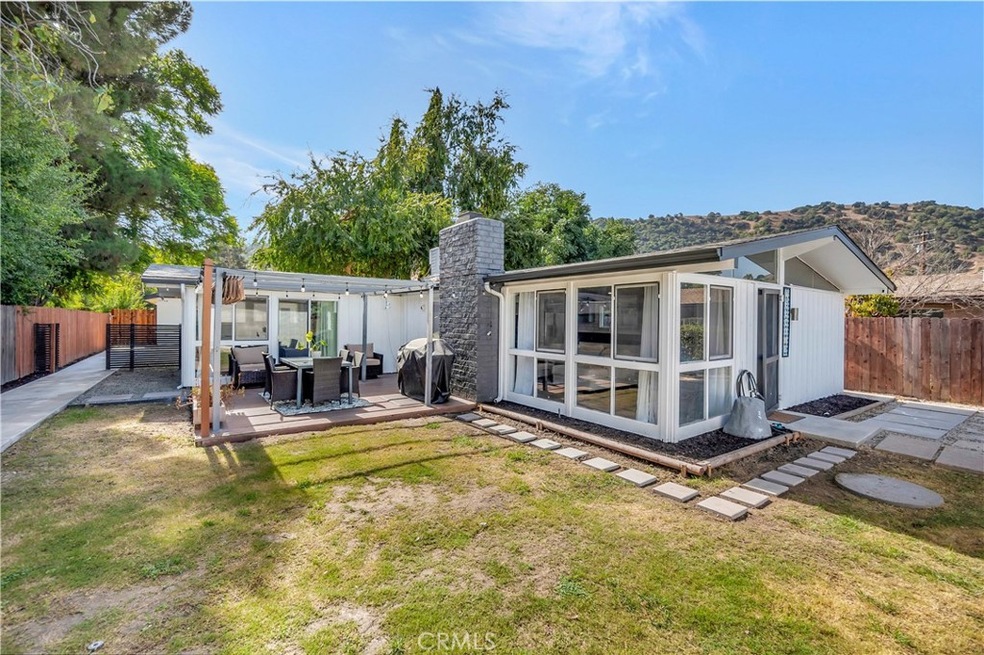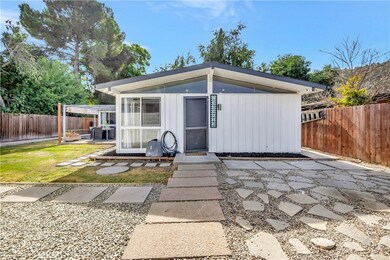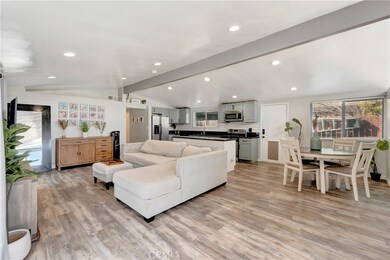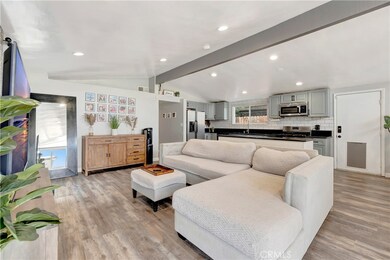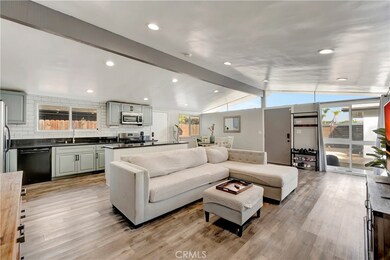
1770 Wright St Pomona, CA 91766
Phillips Ranch NeighborhoodHighlights
- Parking available for a boat
- Newly Remodeled
- Updated Kitchen
- Detached Guest House
- Primary Bedroom Suite
- Open Floorplan
About This Home
As of December 2024$50K GRANT AVAILABLE! SELLER FINANCING available! for 5.3% -> 2 HOMES on one expansive 12,768 sq ft lot, including a Cliff May MID-CENTURY MODERN home PLUS BRAND NEW 3b/2b 1,200 sq ft ADU! Located in the desirable Westmont neighborhood, adjacent Phillips Ranch with elementary school, playground, tennis/basketball courts, baseball diamond, & green grassy park across the street, this spacious, modern single-story multi-family dwelling is a must-see! With separate gates, yards, walkways, & house numbers, versatile uses of the ADU include rental income, guest house, casita, or in-law arrangement for multi-generational living. The 1,302 sq ft, 3 bed 2 bath primary residence, designed by renowned mid-century architectural designer Cliff May, “the Father of the CA Ranch," brings the outdoors in for a "garden in every room," with trademark clerestory windows above the ridge beam vaulted ceilings and abundant light, clean lines & thoughtful upgrades in an open cohesive floor plan, wonderful for gathering and entertaining. The open concept kitchen/living room features stylish cabinets, subway tile, granite island & stainless steel appliances, seamlessly connecting to the redwood deck patio, creating an indoor-outdoor flow for amazing times with friends and family. A tranquil primary suite slides open to the patio with a full glass wall allowing you to appreciate all of nature’s beauty, & a barn door offers stylish entry to the upgraded ensuite bathroom. With a detached 2-car garage & new 6-car driveway, there is plenty of room for all your vehicles, toys, & guest parking. The landscaped yard has 3 patios, 3 walkways & stylish pavers with mature fig & tangerine trees. Be a savvy owner/investor with a brand new 3 bed, 2 full bathroom 1,200 sq ft ADU with a large front patio and private backyard! The contemporary open concept kitchen includes quartz countertops & elegant shaker cabinets with black matte finished hardware. All appliances, fixtures, and finishes are completely new in 2023. Spa-like bathrooms and separate laundry room complete this second home with guaranteed rental income of $2,900 until Aug. 2025! With solar panels on both houses, enjoy reduced electric bills & a lower carbon footprint. This property is centrally located, just minutes from the 71 and 60 freeways, shopping centers, coffee shops, eateries and schools like Cal Poly, with a quick commute to the popular annual LA County Fair. This amazing home won’t last long!
Last Agent to Sell the Property
eXp Realty of Greater Los Angeles Brokerage Phone: 617-285-2966 License #02103911 Listed on: 10/23/2024

Home Details
Home Type
- Single Family
Est. Annual Taxes
- $8,741
Year Built
- Built in 1956 | Newly Remodeled
Lot Details
- 0.29 Acre Lot
- Lot Dimensions are 55 x 243
- Security Fence
- Wood Fence
- Block Wall Fence
- Fence is in excellent condition
- Landscaped
- Rectangular Lot
- Paved or Partially Paved Lot
- Level Lot
- Front Yard Sprinklers
- Private Yard
- Lawn
- Garden
- Back and Front Yard
- Density is 2-5 Units/Acre
- Property is zoned POR16000*
Parking
- 2 Car Garage
- 6 Open Parking Spaces
- Parking Available
- Front Facing Garage
- Two Garage Doors
- Garage Door Opener
- Driveway
- Parking Lot
- Parking available for a boat
Property Views
- Mountain
- Hills
- Neighborhood
Home Design
- Midcentury Modern Architecture
- Traditional Architecture
- Patio Home
- Turnkey
- Permanent Foundation
- Slab Foundation
- Fire Rated Drywall
- Frame Construction
- Shingle Roof
- Asphalt Roof
- Wood Siding
- Copper Plumbing
- Asphalt
- Stucco
Interior Spaces
- 2,502 Sq Ft Home
- 1-Story Property
- Open Floorplan
- Beamed Ceilings
- High Ceiling
- Ceiling Fan
- Recessed Lighting
- Double Pane Windows
- Blinds
- Window Screens
- Sliding Doors
- Entryway
- Family Room Off Kitchen
- Living Room with Fireplace
- Living Room with Attached Deck
- Dining Room
- Home Office
- Storage
Kitchen
- Updated Kitchen
- Eat-In Kitchen
- Gas Oven
- Gas Range
- Microwave
- Ice Maker
- Water Line To Refrigerator
- Dishwasher
- Kitchen Island
- Granite Countertops
- Quartz Countertops
- Pots and Pans Drawers
- Utility Sink
- Disposal
Flooring
- Tile
- Vinyl
Bedrooms and Bathrooms
- 6 Main Level Bedrooms
- Primary Bedroom Suite
- Walk-In Closet
- Remodeled Bathroom
- In-Law or Guest Suite
- Bathroom on Main Level
- Quartz Bathroom Countertops
- Stone Bathroom Countertops
- Soaking Tub
- Bathtub with Shower
- Walk-in Shower
- Exhaust Fan In Bathroom
- Linen Closet In Bathroom
- Closet In Bathroom
Laundry
- Laundry Room
- Dryer
- Washer
Home Security
- Home Security System
- Carbon Monoxide Detectors
- Fire and Smoke Detector
Accessible Home Design
- Halls are 36 inches wide or more
- No Interior Steps
- More Than Two Accessible Exits
- Accessible Parking
Eco-Friendly Details
- Grid-tied solar system exports excess electricity
Outdoor Features
- Wood patio
- Exterior Lighting
- Shed
- Front Porch
Additional Homes
- Two Homes on a Lot
- Detached Guest House
Location
- Property is near a park
- Suburban Location
Schools
- Westmont Elementary School
- Fremont Middle School
- Fremont High School
Utilities
- Forced Air Heating and Cooling System
- Natural Gas Connected
- Water Heater
- Cable TV Available
Listing and Financial Details
- Tax Lot 57
- Tax Tract Number 16035
- Assessor Parcel Number 8705017019
- $545 per year additional tax assessments
- Seller Considering Concessions
Community Details
Overview
- No Home Owners Association
- Mountainous Community
Recreation
- Park
- Hiking Trails
- Bike Trail
Ownership History
Purchase Details
Home Financials for this Owner
Home Financials are based on the most recent Mortgage that was taken out on this home.Purchase Details
Home Financials for this Owner
Home Financials are based on the most recent Mortgage that was taken out on this home.Purchase Details
Purchase Details
Home Financials for this Owner
Home Financials are based on the most recent Mortgage that was taken out on this home.Purchase Details
Home Financials for this Owner
Home Financials are based on the most recent Mortgage that was taken out on this home.Similar Homes in the area
Home Values in the Area
Average Home Value in this Area
Purchase History
| Date | Type | Sale Price | Title Company |
|---|---|---|---|
| Quit Claim Deed | -- | Landwood Title | |
| Grant Deed | $1,020,000 | Landwood Title | |
| Deed | -- | -- | |
| Grant Deed | $650,000 | Lawyers Title | |
| Grant Deed | $291,500 | Fatcola |
Mortgage History
| Date | Status | Loan Amount | Loan Type |
|---|---|---|---|
| Open | $586,000 | New Conventional | |
| Previous Owner | $190,000 | New Conventional | |
| Previous Owner | $50,000 | New Conventional | |
| Previous Owner | $100,000 | New Conventional | |
| Previous Owner | $585,000 | New Conventional | |
| Previous Owner | $191,500 | New Conventional |
Property History
| Date | Event | Price | Change | Sq Ft Price |
|---|---|---|---|---|
| 12/27/2024 12/27/24 | Sold | $1,020,000 | 0.0% | $408 / Sq Ft |
| 12/27/2024 12/27/24 | Sold | $1,020,000 | +4.6% | $408 / Sq Ft |
| 11/23/2024 11/23/24 | Pending | -- | -- | -- |
| 11/23/2024 11/23/24 | Pending | -- | -- | -- |
| 10/25/2024 10/25/24 | For Sale | $975,000 | 0.0% | $390 / Sq Ft |
| 10/23/2024 10/23/24 | For Sale | $975,000 | +50.0% | $390 / Sq Ft |
| 05/26/2021 05/26/21 | Sold | $650,000 | +10.2% | $499 / Sq Ft |
| 04/25/2021 04/25/21 | For Sale | $590,000 | -9.2% | $453 / Sq Ft |
| 04/22/2021 04/22/21 | Off Market | $650,000 | -- | -- |
| 04/19/2021 04/19/21 | For Sale | $590,000 | +102.4% | $453 / Sq Ft |
| 01/28/2016 01/28/16 | Sold | $291,500 | -2.8% | $224 / Sq Ft |
| 12/06/2015 12/06/15 | Pending | -- | -- | -- |
| 11/30/2015 11/30/15 | For Sale | $299,900 | -- | $230 / Sq Ft |
Tax History Compared to Growth
Tax History
| Year | Tax Paid | Tax Assessment Tax Assessment Total Assessment is a certain percentage of the fair market value that is determined by local assessors to be the total taxable value of land and additions on the property. | Land | Improvement |
|---|---|---|---|---|
| 2024 | $8,741 | $689,783 | $539,305 | $150,478 |
| 2023 | $8,566 | $676,259 | $528,731 | $147,528 |
| 2022 | $8,385 | $663,000 | $518,364 | $144,636 |
| 2021 | $4,259 | $318,795 | $255,037 | $63,758 |
| 2020 | $4,246 | $315,527 | $252,422 | $63,105 |
| 2019 | $4,350 | $309,341 | $247,473 | $61,868 |
| 2018 | $3,984 | $303,276 | $242,621 | $60,655 |
| 2016 | $1,510 | $108,005 | $34,307 | $73,698 |
| 2015 | $1,496 | $106,383 | $33,792 | $72,591 |
| 2014 | $1,496 | $104,301 | $33,131 | $71,170 |
Agents Affiliated with this Home
-
Marcus Ibrahim

Seller's Agent in 2024
Marcus Ibrahim
eXp Realty of Greater Los Angeles
(617) 285-2966
2 in this area
76 Total Sales
-
Amie Chen

Buyer's Agent in 2024
Amie Chen
Kingston Realty
(626) 806-5266
5 in this area
74 Total Sales
-

Seller's Agent in 2021
Mary Harlan
A LIST ESTATES
(909) 945-3137
1 in this area
36 Total Sales
-
Jeff Andres

Buyer's Agent in 2021
Jeff Andres
Paradise Realty
(562) 217-7819
1 in this area
21 Total Sales
-
Steve Gomez

Seller's Agent in 2016
Steve Gomez
RE/MAX
1 in this area
68 Total Sales
Map
Source: California Regional Multiple Listing Service (CRMLS)
MLS Number: CV24207831
APN: 8705-017-019
- 1768 Wright St
- 1737 Storrs Place
- 1815 W 9th St
- 1862 Grier St
- 1803 Fleming St
- 1862 Denison St
- 1274 Maple View Dr
- 1638 Vejar St
- 1578 W 9th St
- 1557 Smith St
- 1451 W 10th St
- 49 Village Loop Rd
- 1401 W 9th St Unit 27
- 1401 W 9th St Unit 29
- 1 El Vecino Place
- 1406 Prospect Dr
- 1335 W 11th St
- 1461 W Mission Blvd Unit 10
- 41 Sundance Dr
- 1173 W Phillips Blvd
