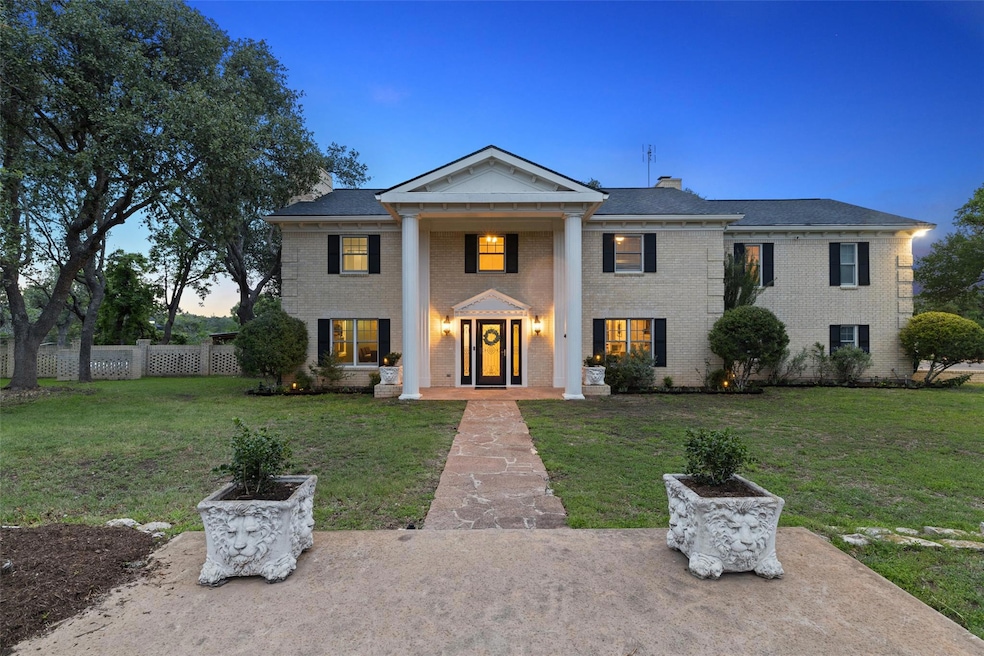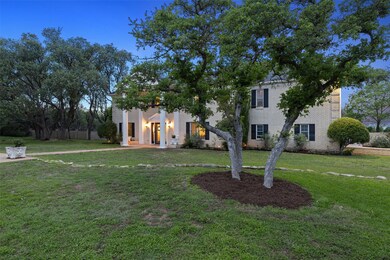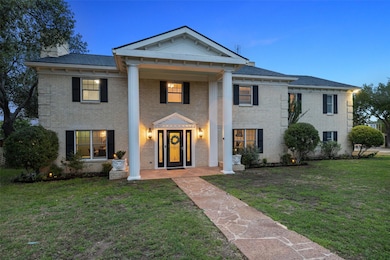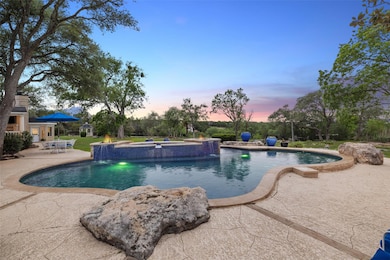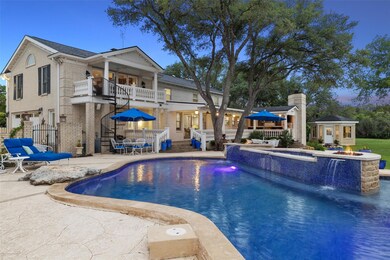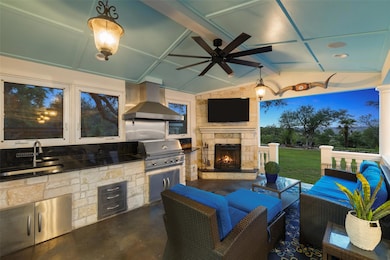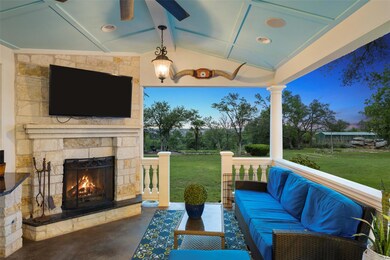
17700 N Rim Dr Leander, TX 78641
Estimated payment $11,915/month
Highlights
- Guest House
- Basketball Court
- View of Trees or Woods
- C. C. Mason Elementary School (Col. Charles Clayborn) Rated A-
- In Ground Pool
- Mature Trees
About This Home
Nestled on a scenic ridge in Leander, this stunning 4-acre Hill Country estate offers sweeping panoramic views and luxurious indoor-outdoor living. Surrounded by mature oaks and native landscaping, the elegant brick and stucco home feels like a private retreat, just minutes from Lake Travis, top-rated schools, and the amenities of Cedar Park and Northwest Austin. Nature lovers will appreciate the nearby Brushy Creek Regional Trail and the Louis René Barrera Indiangrass Wildlife Sanctuary.
Inside, natural light floods the open-concept layout through expansive windows that frame breathtaking vistas. The gourmet kitchen is a chef’s dream with high-end appliances, granite countertops, and custom cabinetry, flowing seamlessly into a spacious living area anchored by a striking brick fireplace. Additional highlights include skylights, surround sound, a formal dining room with its own fireplace, a butler’s pantry, and a wine refrigerator.
The primary suite is a true sanctuary with a spa-like bathroom, terrace access, and a private spiral staircase. Spacious guest bedrooms offer comfort and privacy, while the outdoor space is built for entertaining: a large covered patio, sparkling pool, outdoor kitchen with built-in grill, fireplace, and integrated sound system.
A detached, climate-controlled office offers a quiet workspace, while the two-car garage with epoxy flooring is ideal for a gym, second office, or workshop. The charming guest house includes a full kitchen, bathroom, and its own two-car garage. Rounding out the estate is a full sport court for basketball or pickleball and a versatile barn with stables and enclosed storage. This estate is a rare blend of Hill Country charm and modern luxury—just moments from Austin.
Learn more here:
Listing Agent
Moreland Properties Brokerage Phone: (512) 263-3282 License #0598031 Listed on: 05/15/2025

Co-Listing Agent
Moreland Properties Brokerage Phone: (512) 263-3282 License #0733816
Home Details
Home Type
- Single Family
Est. Annual Taxes
- $28,415
Year Built
- Built in 1983
Lot Details
- 4.16 Acre Lot
- Southeast Facing Home
- Level Lot
- Mature Trees
- Many Trees
- Private Yard
- Garden
HOA Fees
- $4 Monthly HOA Fees
Parking
- 4 Car Garage
- Side Facing Garage
- Circular Driveway
Property Views
- Woods
- Hills
Home Design
- Brick Exterior Construction
- Slab Foundation
- Shingle Roof
Interior Spaces
- 5,293 Sq Ft Home
- 2-Story Property
- Bookcases
- Bar
- Crown Molding
- Vaulted Ceiling
- Ceiling Fan
- Skylights
- Raised Hearth
- Fireplace With Glass Doors
- Stone Fireplace
- Fireplace Features Masonry
- Entrance Foyer
- Family Room with Fireplace
- Living Room with Fireplace
- Dining Room with Fireplace
- 2 Fireplaces
Kitchen
- Breakfast Area or Nook
- Open to Family Room
- Eat-In Kitchen
- Breakfast Bar
- Convection Oven
- Gas Cooktop
- Warming Drawer
- Microwave
- Dishwasher
- Wine Refrigerator
- Kitchen Island
- Granite Countertops
- Disposal
Flooring
- Wood
- Carpet
Bedrooms and Bathrooms
- 5 Bedrooms
- Walk-In Closet
- Double Vanity
Pool
- In Ground Pool
- In Ground Spa
- Outdoor Pool
Outdoor Features
- Basketball Court
- Balcony
- Covered Patio or Porch
- Outdoor Fireplace
- Fire Pit
- Gazebo
- Outbuilding
- Outdoor Grill
Schools
- Cc Mason Elementary School
- Cedar Park Middle School
- Cedar Park High School
Utilities
- Central Air
- Heating Available
- Natural Gas Connected
- Septic Tank
Additional Features
- Guest House
- Farm
Community Details
- Northrim HOA
- North Rim Subdivision
Listing and Financial Details
- Assessor Parcel Number 01954802030000
Map
Home Values in the Area
Average Home Value in this Area
Tax History
| Year | Tax Paid | Tax Assessment Tax Assessment Total Assessment is a certain percentage of the fair market value that is determined by local assessors to be the total taxable value of land and additions on the property. | Land | Improvement |
|---|---|---|---|---|
| 2025 | $28,415 | $1,327,539 | $284,544 | $1,042,995 |
| 2023 | $28,415 | $820,063 | $0 | $0 |
| 2022 | $14,676 | $745,512 | $0 | $0 |
| 2021 | $13,629 | $677,738 | $62,400 | $705,800 |
| 2020 | $13,200 | $623,440 | $62,400 | $566,900 |
| 2018 | $11,279 | $515,240 | $62,400 | $475,091 |
| 2017 | $10,343 | $468,400 | $62,400 | $406,000 |
| 2016 | $10,191 | $461,494 | $62,400 | $406,000 |
| 2015 | $8,053 | $419,540 | $62,400 | $357,666 |
| 2014 | $8,053 | $381,400 | $62,400 | $319,000 |
Property History
| Date | Event | Price | Change | Sq Ft Price |
|---|---|---|---|---|
| 07/13/2025 07/13/25 | Price Changed | $1,765,000 | -2.8% | $333 / Sq Ft |
| 05/15/2025 05/15/25 | For Sale | $1,815,000 | +11.7% | $343 / Sq Ft |
| 09/01/2023 09/01/23 | Sold | -- | -- | -- |
| 07/19/2023 07/19/23 | Pending | -- | -- | -- |
| 06/13/2023 06/13/23 | Price Changed | $1,625,000 | -9.5% | $307 / Sq Ft |
| 03/16/2023 03/16/23 | Price Changed | $1,795,000 | -10.2% | $339 / Sq Ft |
| 03/08/2023 03/08/23 | Price Changed | $1,999,000 | -9.1% | $378 / Sq Ft |
| 02/21/2023 02/21/23 | For Sale | $2,199,000 | -- | $415 / Sq Ft |
Purchase History
| Date | Type | Sale Price | Title Company |
|---|---|---|---|
| Deed | -- | Texas National Title | |
| Warranty Deed | -- | Title Agency |
Mortgage History
| Date | Status | Loan Amount | Loan Type |
|---|---|---|---|
| Open | $26,269 | No Value Available | |
| Open | $1,615,000 | VA | |
| Previous Owner | $227,500 | New Conventional | |
| Previous Owner | $252,200 | Unknown | |
| Previous Owner | $260,800 | Unknown | |
| Previous Owner | $293,400 | No Value Available |
Similar Homes in Leander, TX
Source: Unlock MLS (Austin Board of REALTORS®)
MLS Number: 5638992
APN: 441656
- 17706 N Rim Dr
- 13201 N Ridge Cir
- 13209 N Ridge Cir
- 13217 N Ridge Cir
- 17810 N Rim Dr
- 180 Macarthur Dr
- 918 Valley View Dr
- 12701 Trails End Rd
- 5108 Bergamo Dr
- 17709 Sandy Ln
- 2905 Canto Trace
- 17801 Lafayette Park Rd
- TBD Johnson Rd
- 3905 Veneto Cir
- 3937 Veneto Cir
- 2657 Montebelluna Place
- 4313 Orange Blossom Pass
- 3417 Flat Iron Ct
- 13404 Cedar Lime Rd
- 2601 Montebelluna Place
- 124 Macarthur Dr
- 1601 Fenton Hill Dr
- 961 Oak Chase Way Unit 40
- 2725 Woodall Dr Unit 203
- 2725 Woodall Dr Unit 2103
- 2725 Woodall Dr Unit 1103
- 4129 Novella Cove
- 17905 Cross St Unit B
- 2629 Coralbush Dr
- 3501 Venezia View
- 1613 Rimstone Dr
- 3405 Venezia View
- 2500 Preserve Trail
- 11106 Lakeside Dr
- 2420 Novara Trail
- 2500 Yuma Trail
- 2809 Coral Valley Dr
- 18502 E Lakeview Dr
- 1420 Mirador
- 2024 Continental Pass
