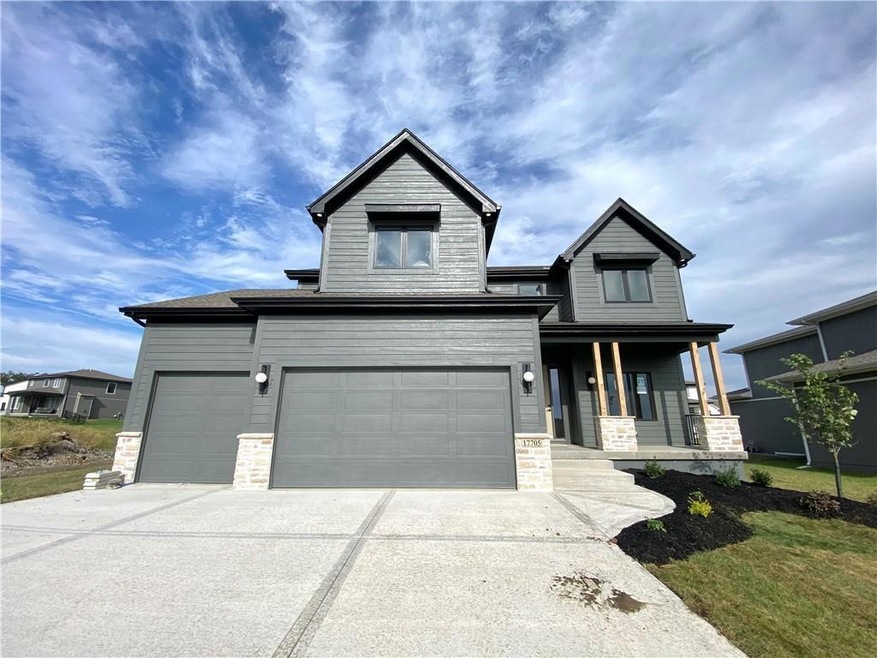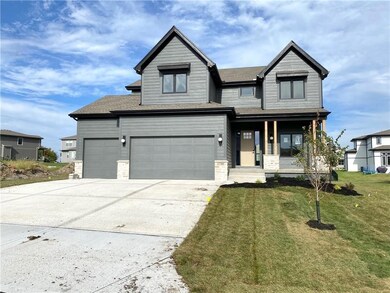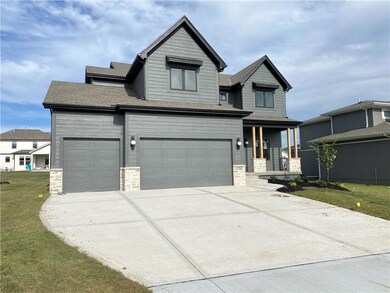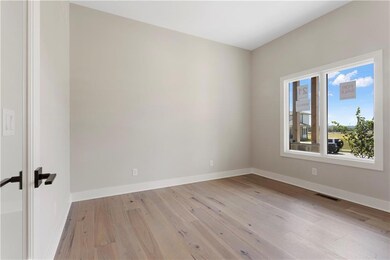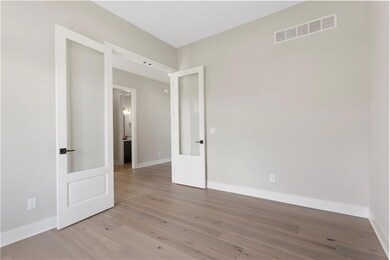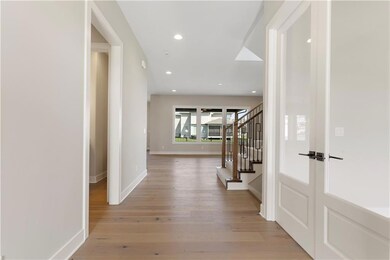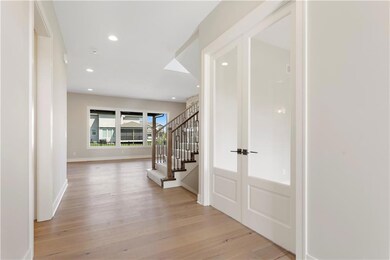
17705 Haskins Overland Park, KS 66013
South Overland Park NeighborhoodEstimated Value: $656,760 - $677,000
Highlights
- Custom Closet System
- Vaulted Ceiling
- Wood Flooring
- Prairie Creek Elementary School Rated A-
- Traditional Architecture
- Community Pool
About This Home
As of February 2024MOVE-IN READY - JUST COMPLETED! Welcome to the multiple award winning Modello floor plan by Pauli Homes. This stunning, contemporary 2-story boasts 4 bedrooms, 3 and a half baths, and a 3-car garage. Step inside the main entrance and you are greeted by lofty 10-foot ceilings and a conveniently located front office adorned with elegant French doors. Oversized 8' doors with upgraded hardware throughout! The great room features a striking modern fireplace, and adjacent to it is the gourmet kitchen, complete with custom cabinets that stretch to the ceiling. There's a butler's pantry with a sleek quartz countertop, and a boot bench that connects back to the garage/main entryway.
Climbing the sunlit U-shaped staircase leads you to a generous loft area, perfect for gathering and relaxation. The four bedrooms are thoughtfully designed, and the master bedroom is particularly impressive with it's box vaulted ceiling accent. The master bath is pure luxury, featuring upgraded tile throughout and a refreshing rain head shower. Please note that taxes are estimated, and the square footage is approximate.
Last Agent to Sell the Property
Cheyenne Parrott
Prime Development Land Co LLC License #00243339 Listed on: 10/09/2023
Home Details
Home Type
- Single Family
Est. Annual Taxes
- $7,000
Year Built
- Built in 2022
Lot Details
- 9,845 Sq Ft Lot
- Cul-De-Sac
- Paved or Partially Paved Lot
- Sprinkler System
HOA Fees
- $42 Monthly HOA Fees
Parking
- 3 Car Attached Garage
- Front Facing Garage
Home Design
- Traditional Architecture
- Composition Roof
Interior Spaces
- 2,735 Sq Ft Home
- 2-Story Property
- Vaulted Ceiling
- Ceiling Fan
- Gas Fireplace
- Thermal Windows
- Family Room with Fireplace
- Home Office
Kitchen
- Breakfast Area or Nook
- Eat-In Kitchen
- Cooktop
- Dishwasher
- Kitchen Island
- Disposal
Flooring
- Wood
- Carpet
- Ceramic Tile
Bedrooms and Bathrooms
- 4 Bedrooms
- Custom Closet System
- Walk-In Closet
Laundry
- Laundry Room
- Laundry on upper level
Basement
- Basement Fills Entire Space Under The House
- Basement Window Egress
Outdoor Features
- Covered patio or porch
- Playground
Location
- City Lot
Schools
- Spring Hill High School
Utilities
- Central Air
- Heating System Uses Natural Gas
Listing and Financial Details
- Assessor Parcel Number NP91620000-0021
- $0 special tax assessment
Community Details
Overview
- Association fees include all amenities
- Wolf Run Subdivision, Modello Floorplan
Recreation
- Community Pool
Ownership History
Purchase Details
Home Financials for this Owner
Home Financials are based on the most recent Mortgage that was taken out on this home.Similar Homes in the area
Home Values in the Area
Average Home Value in this Area
Purchase History
| Date | Buyer | Sale Price | Title Company |
|---|---|---|---|
| Zink Nicholas D | -- | Alpha Title | |
| Pauli Homes Inc | -- | Alpha Title |
Mortgage History
| Date | Status | Borrower | Loan Amount |
|---|---|---|---|
| Open | Zink Nicholas D | $506,976 | |
| Closed | Zink Nicholas D | $615,405 |
Property History
| Date | Event | Price | Change | Sq Ft Price |
|---|---|---|---|---|
| 02/29/2024 02/29/24 | Sold | -- | -- | -- |
| 01/24/2024 01/24/24 | Pending | -- | -- | -- |
| 10/09/2023 10/09/23 | For Sale | $632,050 | -- | $231 / Sq Ft |
Tax History Compared to Growth
Tax History
| Year | Tax Paid | Tax Assessment Tax Assessment Total Assessment is a certain percentage of the fair market value that is determined by local assessors to be the total taxable value of land and additions on the property. | Land | Improvement |
|---|---|---|---|---|
| 2024 | $7,620 | $65,423 | $15,397 | $50,026 |
| 2023 | $3,714 | $32,011 | $14,002 | $18,009 |
| 2022 | $745 | $5,167 | $5,167 | $0 |
| 2021 | $754 | $5,167 | $5,167 | $0 |
| 2020 | $131 | $0 | $0 | $0 |
Agents Affiliated with this Home
-
C
Seller's Agent in 2024
Cheyenne Parrott
Prime Development Land Co LLC
-
Cooper Patterson
C
Seller Co-Listing Agent in 2024
Cooper Patterson
Prime Development Land Co LLC
(913) 271-8646
50 in this area
57 Total Sales
-
Cassidy Wheeler
C
Buyer's Agent in 2024
Cassidy Wheeler
ReeceNichols - Leawood
(816) 914-5458
1 in this area
125 Total Sales
Map
Source: Heartland MLS
MLS Number: 2458352
APN: NP91620000-0021
- 17661 Haskins
- 13461 W 177th St
- 13457 W 177th St
- 13472 W 177th St
- 13424 W 178th St
- 13473 W 177th St
- 13428 W 178th St
- 21974 W 178th St
- 18120 Venerable St
- 18105 Venerable St
- 18124 Venerable St
- 18109 Venerable St
- 18009 Hauser St
- 18113 Venerable St
- 18117 Venerable St
- 18121 Venerable St
- 18125 Venerable St
- 18041 Hauser St
- 18121 Haskins St
- 18061 Hauser St
- 17705 Haskins
- 17709 Haskins
- 17708 Crystal St
- 13400 W 178th St
- 17648 Crystal St
- 17712 Crystal St
- 13405 W 177th St
- 17652 Crystal St
- 17700 Crystal St
- 17645 Crystal St
- 17705 Crystal St
- 13404 W 177th St
- 17644 Crystal St
- 13400 W 177th St
- 13401 W 177th St
- 13409 W 177th St
- 13453 W 177th St
- 13357 W 178th St
- 13600 W St
- 13361 W 178th St
