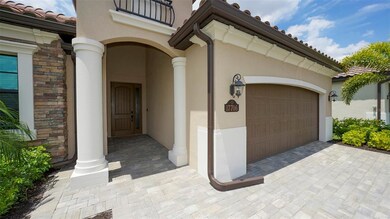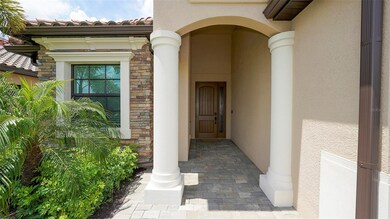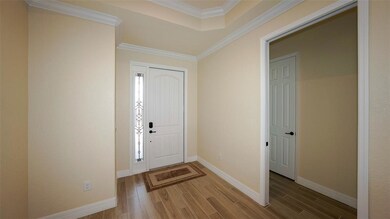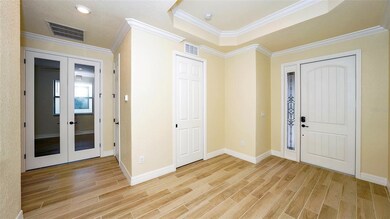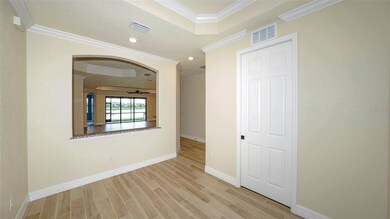
17706 Hickok Belt Loop Bradenton, FL 34211
Estimated Value: $878,066 - $1,007,000
Highlights
- Hurricane or Storm Shutters
- 2 Car Attached Garage
- Tankless Water Heater
- Lakewood Ranch High School Rated A-
- Crown Molding
- Tile Flooring
About This Home
As of September 2021BEST EXECUTIVE HOME VALUE IN COMMUNITY - THIS BEAUTIFUL ISABELLA MODEL IS ONE YEAR OLD - USED FOR 8 WEEKS - SHOWS AS NEW - HAS ALL THE MOST DESIRABLE FEATURES - PLANK FLOORING UPGRADE IN MAIN AREA - WOOD FLOORING IN DEN - UPGRADED HAZELNUT CABINETS - REAR LANAI HAS SOUTHERN EXPOSURE OVEROOKING LARGE LAKE ON HICKOK BELT - DO NOT MISS OUT - IF YOU WANT A BETTER THEN NEW ISABELLA - THAT IS PRICED RIGHT - YOU HAVE FOUND YOUR NEW HOME - THE 2246 SQ FT - 3 BED - DEN - 2 BATH - 2 CAR GARAGE IS LENNAR'S MOST POPULAR EXECUTIVE MODEL - THIS HOME IS MOVE IN READY TODAY - A HOME INSPECTION IS ATTACHED FOR YOU TO REVIEW - ALL MINOR ITEMS HAVE BEEN SUBMITTED TO LENNAR FOR WARRANTY REPAIR - LAKEWOOD NATIONAL IS THE MOST DESIRABLE BUNDLED LUXURY GOLF RESORT COMMUNITY IN LAKE WOOD RANCH - FULL GOLF MEMBERSHIP IN THE 2 ARNOLD PALMER DESIGNED CHAMPIONSHIP 18 HOLES COURSES IS MANDATORY - OTHER AMENTIES INCLUDE - STATE OF THE ART PRACTICE FACILITIES - OUTDOOR TIKI BAR - HUGE RESORT STYLE POOL - SPA - TENNIS - PICKLE BALL - SAVE APPROX. $12,000 IN CLOSING COSTS VERSUS BUYING NEW FROM LENNAR - EXPLANATION OF ALL MANDATORY FEES AND TAXES - ANNUAL GOLF MEMBERSHIP $3960 PAYABLE IN ADVANCE JAN 1 EACH YEAR - LAWN MAINTENANCE $389 PER QUARTER = $1554 PER YEAR - $500 MINIMUM ANNUAL FOOD SPEND - ALL RESALES PAY A ONE TIME $2500 CAPITAL CONTRIBUTION TO MASTER HOA - ANNUAL CDD APPORX. $2700 - ANNUAL PROPERTY TAXES WILL BE APPROX. 1.43% OF ASSESSED VALUE - ALL INFORMATION SUPPLIED HEREIN BELIEVED TO BE ACCURATE - BUYER MUST CONFIRM ALL INFORMATION SUPPLIED HEREIN WITH ALL RELEVANT SOURCES AND IS SOLELY RESPONSIBLE FOR DOING SO AS PART OF THEIR SUE DILLIGENCE PROCESS - BROKER ASSUMES NO RESPONSIBILITY FOR ANY ERRORS OR OMISSIONS - PLEASE NOTE: ALL SINGLE FAMILY HOMESITES IN LAKEWOOD NATIONAL CAN ACCOMODATE A POOL AND CAGE
Last Agent to Sell the Property
CROSS BORDER REALTY LLC License #3300751 Listed on: 05/28/2021
Home Details
Home Type
- Single Family
Est. Annual Taxes
- $4,078
Year Built
- Built in 2020
Lot Details
- 7,048 Sq Ft Lot
- North Facing Home
HOA Fees
- $330 Monthly HOA Fees
Parking
- 2 Car Attached Garage
Home Design
- Slab Foundation
- Tile Roof
- Block Exterior
Interior Spaces
- 2,246 Sq Ft Home
- Crown Molding
- Ceiling Fan
- Tile Flooring
- Hurricane or Storm Shutters
Kitchen
- Built-In Oven
- Range
- Microwave
- Dishwasher
Bedrooms and Bathrooms
- 3 Bedrooms
- 2 Full Bathrooms
Laundry
- Dryer
- Washer
Utilities
- Central Air
- Heating System Uses Natural Gas
- Underground Utilities
- Tankless Water Heater
- Gas Water Heater
- Fiber Optics Available
- Cable TV Available
Community Details
- $42 Other Monthly Fees
- Courtney Dalton Association, Phone Number (941) 777-7011
- Visit Association Website
- Lakewood Ranch Community
- Lakewood National Golf Club Ph 1F Subdivision
- Rental Restrictions
Listing and Financial Details
- Visit Down Payment Resource Website
- Tax Lot 265
- Assessor Parcel Number 581544109
- $2,626 per year additional tax assessments
Ownership History
Purchase Details
Home Financials for this Owner
Home Financials are based on the most recent Mortgage that was taken out on this home.Purchase Details
Home Financials for this Owner
Home Financials are based on the most recent Mortgage that was taken out on this home.Purchase Details
Home Financials for this Owner
Home Financials are based on the most recent Mortgage that was taken out on this home.Similar Homes in Bradenton, FL
Home Values in the Area
Average Home Value in this Area
Purchase History
| Date | Buyer | Sale Price | Title Company |
|---|---|---|---|
| Jaworski Karen M | $701,000 | Attorney | |
| Lennar Homes Llc | -- | Calatlantic Title Inc | |
| John David Edward | $480,000 | Calatlantic Title Inc |
Mortgage History
| Date | Status | Borrower | Loan Amount |
|---|---|---|---|
| Open | Jaworski Karen M | $73,400 | |
| Open | Jaworski Karen M | $560,800 | |
| Closed | Jaworski Karen M | $560,800 | |
| Previous Owner | John David Edward | $312,000 |
Property History
| Date | Event | Price | Change | Sq Ft Price |
|---|---|---|---|---|
| 09/15/2021 09/15/21 | Sold | $701,000 | +0.1% | $312 / Sq Ft |
| 08/11/2021 08/11/21 | Pending | -- | -- | -- |
| 08/07/2021 08/07/21 | Price Changed | $699,999 | -5.4% | $312 / Sq Ft |
| 08/02/2021 08/02/21 | For Sale | $740,000 | 0.0% | $329 / Sq Ft |
| 08/01/2021 08/01/21 | Pending | -- | -- | -- |
| 07/16/2021 07/16/21 | For Sale | $740,000 | +5.6% | $329 / Sq Ft |
| 07/12/2021 07/12/21 | Off Market | $701,000 | -- | -- |
| 05/27/2021 05/27/21 | For Sale | $740,000 | -- | $329 / Sq Ft |
Tax History Compared to Growth
Tax History
| Year | Tax Paid | Tax Assessment Tax Assessment Total Assessment is a certain percentage of the fair market value that is determined by local assessors to be the total taxable value of land and additions on the property. | Land | Improvement |
|---|---|---|---|---|
| 2024 | $11,282 | $647,590 | -- | -- |
| 2023 | $11,282 | $628,728 | $0 | $0 |
| 2022 | $11,038 | $610,416 | $95,000 | $515,416 |
| 2021 | $8,254 | $391,948 | $95,000 | $296,948 |
| 2020 | $4,078 | $95,000 | $95,000 | $0 |
| 2019 | $2,577 | $10,150 | $10,150 | $0 |
Agents Affiliated with this Home
-
Brent Leathwood
B
Seller's Agent in 2021
Brent Leathwood
CROSS BORDER REALTY LLC
(941) 882-2995
24 in this area
25 Total Sales
-
Vincent Vizzaccaro

Buyer's Agent in 2021
Vincent Vizzaccaro
FINE PROPERTIES
(941) 900-7060
72 in this area
111 Total Sales
Map
Source: Stellar MLS
MLS Number: A4502441
APN: 5815-4410-9
- 17604 Hickok Belt Loop
- 17601 Hickok Belt Loop
- 5624 Palmer Cir Unit 206
- 5624 Palmer Cir Unit 101
- 17459 Hickok Belt Loop
- 5664 Palmer Cir Unit 102
- 5674 Palmer Cir Unit 203
- 17536 Cantarina Cove
- 5694 Palmer Cir Unit 202
- 5694 Palmer Cir Unit 204
- 5710 Palmer Cir Unit 204
- 5710 Palmer Cir Unit 105
- 5685 Palmer Cir Unit 204
- 5685 Palmer Cir Unit 202
- 5685 Palmer Cir Unit 201
- 17669 Cantarina Cove
- 17330 Harvest Moon Way
- 17923 Cantarina Cove
- 5577 Palmer Cir Unit 203
- 17715 Cantarina Cove
- 17754 Hickok Belt Loop
- 17706 Hickok Belt Loop
- 17707 Hickok Belt Loop
- 17613 Hickok Belt Loop
- 17711 Hickok Belt Loop
- 17517 Hickok Belt Loop
- 17529 Hickok Belt Loop
- 17467 Hickok Belt Loop
- 17505 Hickok Belt Loop
- 17743 Hickok Belt Loop
- 17614 Hickok Belt Loop
- 17462 Hickok Belt Loop
- 17443 Hickok Belt Loop
- 17736 Hickok Belt Loop
- 17514 Hickok Belt Loop
- 17702 Hickok Belt Loop
- 17710 Hickok Belt Loop
- 17620 Hickok Belt Loop
- 17716 Hickok Belt Loop
- 17724 Hickok Belt Loop

