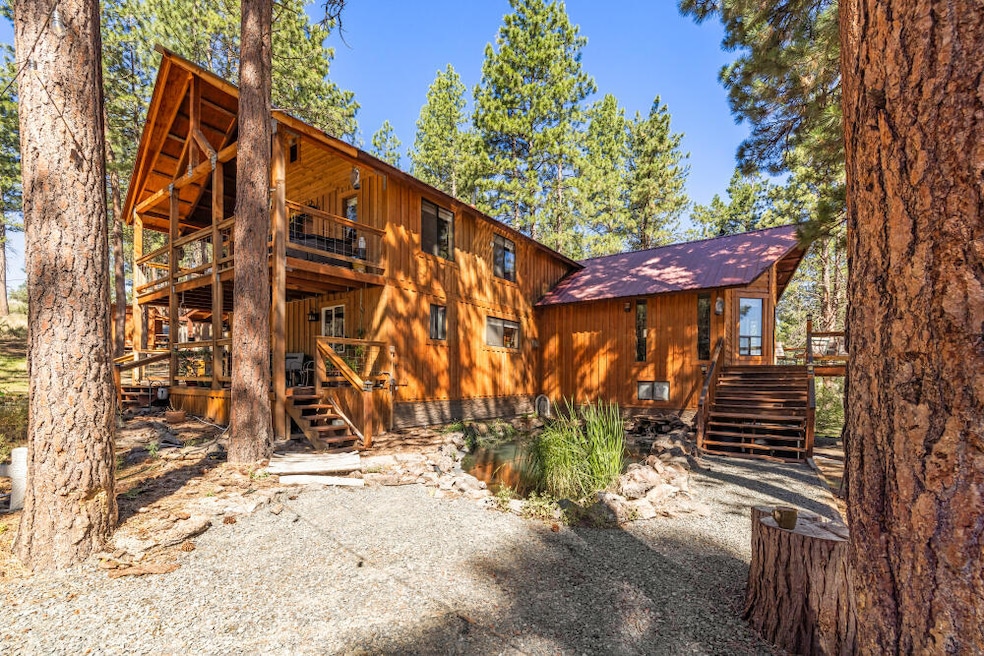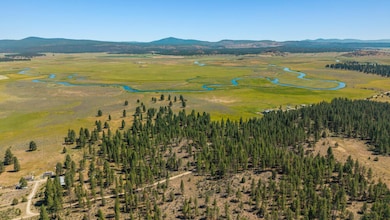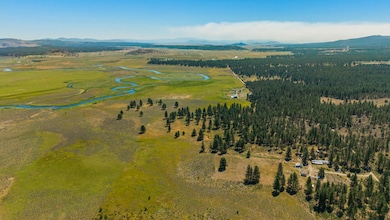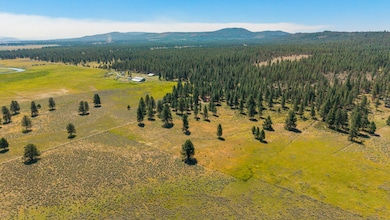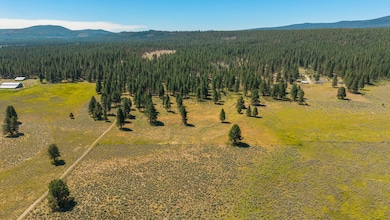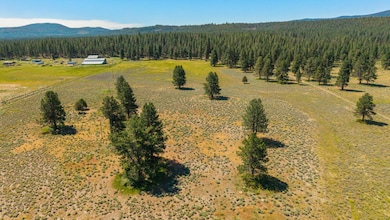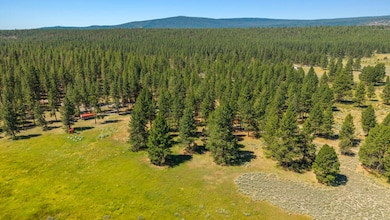
17707 Skeen Ranch Rd Sprague River, OR 97639
Estimated payment $4,683/month
Highlights
- Accessory Dwelling Unit (ADU)
- Horse Stalls
- RV Access or Parking
- Horse Property
- Spa
- Gated Parking
About This Home
Let tranquility surround you on this breathtaking 71ac ranch in Oregon. Towering pine trees, 690' of river frontage & acres of grassy meadows are found at the end of a quiet country road enveloping this amazing property. This property is not a drive by! Main home consists of 2,250SF with 3 bedrooms, 3 baths, large open kitchen, oversized dining room & family room. Custom pine floors throughout the home accented with slate. Special features to note are custom oak countertops, smart LED lighting & security gate, hot tub on primary suite deck & crane with basket for hauling wood to living room. Multiple decks offer a total of 500SF & panoramic views in all directions. The detached ADU is 660SF with 2 bedrooms, 1 bath, complete kitchen & living room; completely standalone, the new owner has endless possibilities; think guest space, short term rental, multi-generation living. A 3rd building set behind the main home could be another guest space, office or hang out space in the winter.
Home Details
Home Type
- Single Family
Est. Annual Taxes
- $3,130
Year Built
- Built in 1985
Lot Details
- 51.02 Acre Lot
- River Front
- Dirt Road
- Poultry Coop
- Fenced
- Native Plants
- Wooded Lot
- Garden
- Additional Parcels
- Property is zoned FR, FR
Parking
- 1 Car Attached Garage
- Garage Door Opener
- Gravel Driveway
- Gated Parking
- RV Access or Parking
Property Views
- River
- Mountain
Home Design
- Northwest Architecture
- Stem Wall Foundation
- Frame Construction
- Metal Roof
Interior Spaces
- 2,910 Sq Ft Home
- 3-Story Property
- Vaulted Ceiling
- Ceiling Fan
- Wood Burning Fireplace
- Propane Fireplace
- Vinyl Clad Windows
- Mud Room
- Family Room with Fireplace
- Living Room with Fireplace
- Dining Room
- Home Office
- Finished Basement
- Natural lighting in basement
Kitchen
- Eat-In Kitchen
- Kitchen Island
Flooring
- Wood
- Stone
Bedrooms and Bathrooms
- 3 Bedrooms
- Linen Closet
- 3 Full Bathrooms
- Bathtub Includes Tile Surround
Laundry
- Laundry Room
- Dryer
- Washer
Home Security
- Security System Owned
- Smart Lights or Controls
- Smart Locks
- Carbon Monoxide Detectors
- Fire and Smoke Detector
Outdoor Features
- Spa
- Horse Property
- Deck
- Covered patio or porch
- Separate Outdoor Workshop
- Shed
- Storage Shed
Additional Homes
- Accessory Dwelling Unit (ADU)
- 660 SF Accessory Dwelling Unit
Schools
- Chiloquin Elementary School
- Chiloquin Jr/Sr High Middle School
- Chiloquin Jr/Sr High School
Utilities
- Whole House Fan
- Central Air
- Heating System Uses Propane
- Heating System Uses Wood
- Heat Pump System
- Private Water Source
- Well
- Septic Tank
- Phone Available
- Cable TV Available
Additional Features
- Pasture
- Horse Stalls
Community Details
- No Home Owners Association
Listing and Financial Details
- Exclusions: Bathroom cabinets on wall in primary suite, curtains in primary bedroom, freezer and appliances in mud room
- Assessor Parcel Number 324269
- Tax Block Sec
Map
Home Values in the Area
Average Home Value in this Area
Property History
| Date | Event | Price | Change | Sq Ft Price |
|---|---|---|---|---|
| 07/16/2025 07/16/25 | For Sale | $799,000 | +122.6% | $275 / Sq Ft |
| 01/17/2020 01/17/20 | Sold | $359,000 | +2.6% | $151 / Sq Ft |
| 12/02/2019 12/02/19 | Pending | -- | -- | -- |
| 03/15/2019 03/15/19 | For Sale | $350,000 | -- | $147 / Sq Ft |
Similar Home in Sprague River, OR
Source: Oregon Datashare
MLS Number: 220205889
APN: R-3610-00600-00800-000
- 19560 Sprague River Rd
- 0 Skeen Ranch Rd Unit 19053598
- 0 Easement Off Skeen Ranch Rd
- 20893 Sprague River Rd
- 0 Sprague River Rd Unit 23991033
- 0 Sprague River Rd Unit Lot 8 220193512
- 0 Wampum Ln Unit 17 220205476
- 0 Silver Fox Ln Unit Lot 13 220201777
- 0 Bliss Unit 220198545
- Lot 7 Drews Rd
- 32555 Magpie Dr Unit 6
- 32651 Choptie Dr
- Bl 3 L 10 Laura Ln
- 20 Elde St
- 0 Elde St Unit 24 220196776
- 0 Mountain Mahogany Ln Unit Lot 24
- 0 Moccasin Ln Unit 220205039
- 23041 Wampum Ln
- 0 Wampum Ln Unit Lot 27
- 0 Lot 16 Pheasant Ln Unit 220192894
