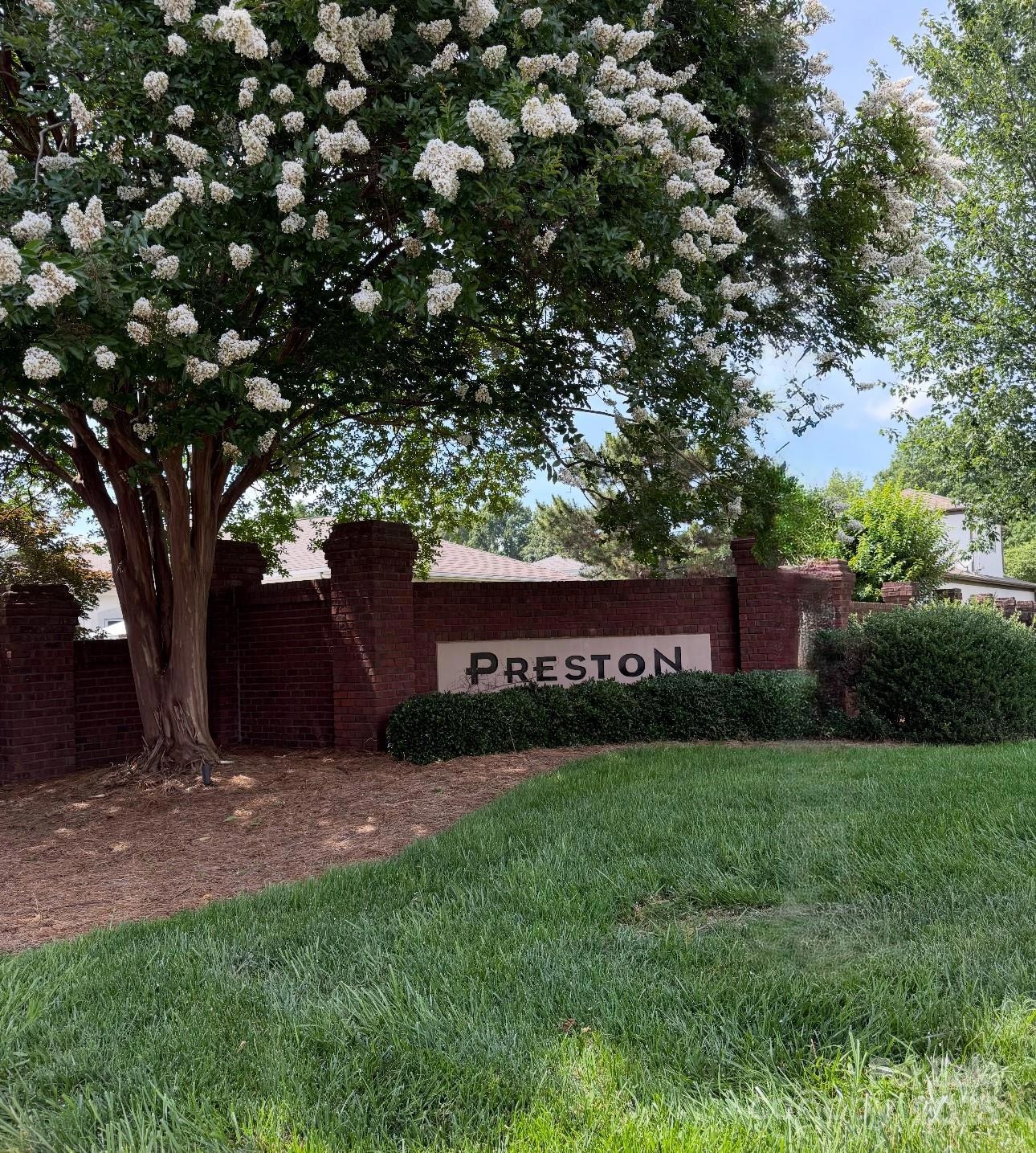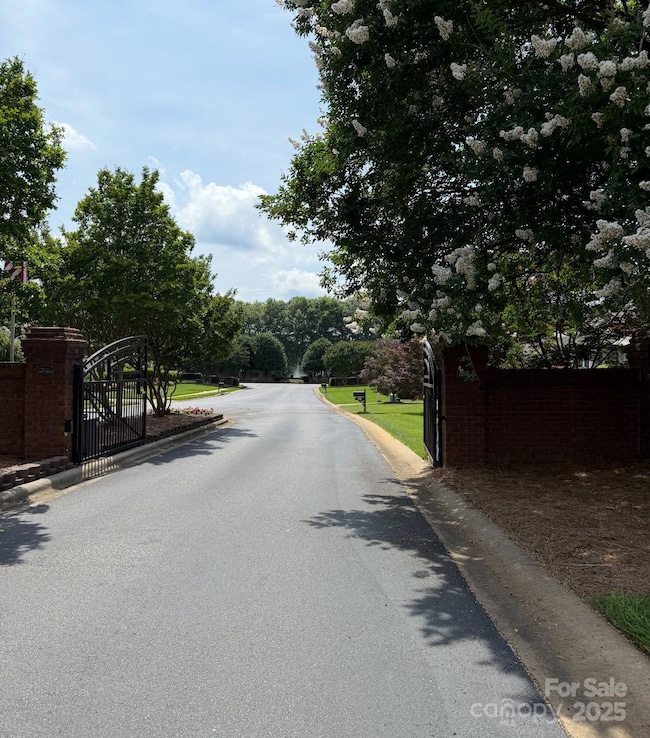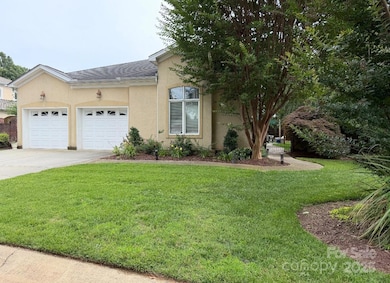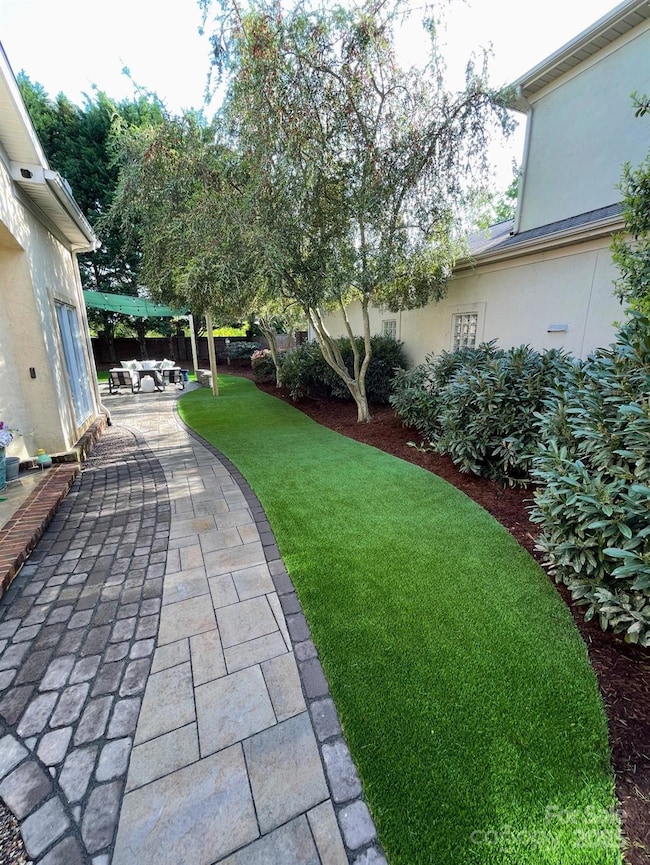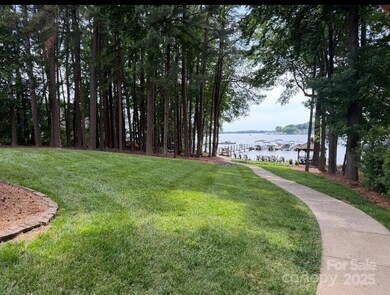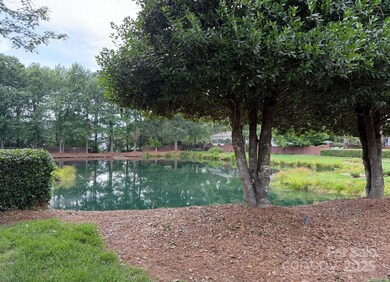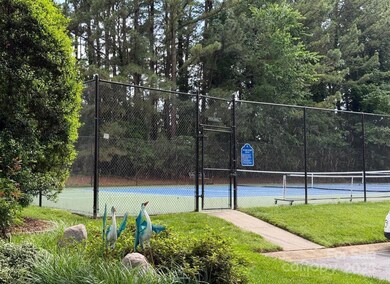
17709 Sedona Way Cornelius, NC 28031
Estimated payment $5,026/month
Highlights
- Assigned Boat Slip
- Access To Lake
- Clubhouse
- Bailey Middle School Rated A-
- Open Floorplan
- Wooded Lot
About This Home
Don't miss this Rare Opportunity to purchase in the Highly Sought After Community of Preston at The Lake. This meticulously maintained home is loaded with recent updates that include quartzite kitchen countertops, backsplash, lower painted cabinets, Luxury Vinyl Plank flooring, updated laundry room & more! The great room opens to a private oasis with a covered patio that features permeable grout preventing any standing water & the private fenced yard has maintenance free, pet friendly turf instead of grass! Then, there is the community! To say that this private Lakefront Community is Special is an understatement. From the Summer Kick Off Parties to the Monthly Gatherings at the Beach or at the Pool, this quaint little spot on Lake Norman is Where It's At! Make sure to check out the newly resurfaced pool area & Tennis / Pickleball Court as well as the community beach & Lake Access! You will always enjoy time with neighbors & friends here whether you are in the yard or down at the lake!
Listing Agent
Coldwell Banker Realty Brokerage Email: sgrogan@cbcarolinas.com License #190359 Listed on: 06/20/2025

Co-Listing Agent
Coldwell Banker Realty Brokerage Email: sgrogan@cbcarolinas.com License #198116
Open House Schedule
-
Saturday, June 21, 20251:00 to 3:00 pm6/21/2025 1:00:00 PM +00:006/21/2025 3:00:00 PM +00:00Come out and see Ray Hernandez with Best In The Carolinas® at this amazingly updated home in Preston at The Lake. This All on One Level Home has been meticulously maintained and is in a great community that is very active! Don't forget to check out the Pool, Tennis / Pickleball Courts, and Community Lake Acess too!Add to Calendar
-
Sunday, June 22, 20251:00 to 3:00 pm6/22/2025 1:00:00 PM +00:006/22/2025 3:00:00 PM +00:00Come out and see Ray Hernandez with Best In The Carolinas® at this amazingly updated home in Preston at The Lake. This All on One Level Home has been meticulously maintained and is in a great community that is very active! Don't forget to check out the Pool, Tennis / Pickleball Courts, and Community Lake Acess too!Add to Calendar
Home Details
Home Type
- Single Family
Est. Annual Taxes
- $4,233
Year Built
- Built in 2003
Lot Details
- Lot Dimensions are 65 x 127 x 66 x 127
- Privacy Fence
- Back Yard Fenced
- Level Lot
- Irrigation
- Wooded Lot
- Property is zoned GR
HOA Fees
- $294 Monthly HOA Fees
Parking
- 2 Car Attached Garage
- Front Facing Garage
- Garage Door Opener
- Driveway
Home Design
- Traditional Architecture
- Slab Foundation
- Stucco
Interior Spaces
- 1-Story Property
- Open Floorplan
- Wet Bar
- Central Vacuum
- Ceiling Fan
- Insulated Windows
- Entrance Foyer
- Great Room with Fireplace
- Permanent Attic Stairs
Kitchen
- Breakfast Bar
- Gas Oven
- Self-Cleaning Oven
- Gas Cooktop
- Range Hood
- Microwave
- Plumbed For Ice Maker
- Dishwasher
- Disposal
Flooring
- Tile
- Vinyl
Bedrooms and Bathrooms
- 3 Main Level Bedrooms
- Split Bedroom Floorplan
- Walk-In Closet
Laundry
- Laundry Room
- Electric Dryer Hookup
Outdoor Features
- Access To Lake
- Assigned Boat Slip
- Covered patio or porch
Schools
- J.V. Washam Elementary School
- Bailey Middle School
- William Amos Hough High School
Utilities
- Forced Air Heating and Cooling System
- Heating System Uses Natural Gas
- Underground Utilities
- Gas Water Heater
- Cable TV Available
Listing and Financial Details
- Assessor Parcel Number 001-042-65
Community Details
Overview
- Preston At The Lake HOA
- Preston At The Lake Subdivision
- Mandatory home owners association
Amenities
- Clubhouse
Recreation
- Tennis Courts
- Indoor Game Court
- Community Pool
Map
Home Values in the Area
Average Home Value in this Area
Tax History
| Year | Tax Paid | Tax Assessment Tax Assessment Total Assessment is a certain percentage of the fair market value that is determined by local assessors to be the total taxable value of land and additions on the property. | Land | Improvement |
|---|---|---|---|---|
| 2023 | $4,233 | $648,100 | $225,000 | $423,100 |
| 2022 | $3,481 | $405,400 | $165,000 | $240,400 |
| 2021 | $3,440 | $405,400 | $165,000 | $240,400 |
| 2020 | $3,440 | $405,400 | $165,000 | $240,400 |
| 2019 | $3,434 | $405,400 | $165,000 | $240,400 |
| 2018 | $4,545 | $419,000 | $175,000 | $244,000 |
| 2017 | $4,510 | $419,000 | $175,000 | $244,000 |
| 2016 | $4,507 | $419,000 | $175,000 | $244,000 |
| 2015 | $4,440 | $419,000 | $175,000 | $244,000 |
| 2014 | -- | $0 | $0 | $0 |
Property History
| Date | Event | Price | Change | Sq Ft Price |
|---|---|---|---|---|
| 05/25/2018 05/25/18 | Sold | $432,000 | -2.5% | $216 / Sq Ft |
| 04/17/2018 04/17/18 | Pending | -- | -- | -- |
| 04/06/2018 04/06/18 | For Sale | $442,900 | -- | $221 / Sq Ft |
Purchase History
| Date | Type | Sale Price | Title Company |
|---|---|---|---|
| Warranty Deed | $432,000 | Chicago Title | |
| Warranty Deed | $380,000 | None Available | |
| Warranty Deed | $286,000 | -- | |
| Warranty Deed | $75,000 | Fidelity Title | |
| Warranty Deed | $300,000 | -- | |
| Special Warranty Deed | $375,000 | -- | |
| Trustee Deed | $637,000 | -- |
Mortgage History
| Date | Status | Loan Amount | Loan Type |
|---|---|---|---|
| Open | $150,000 | Credit Line Revolving | |
| Open | $398,946 | New Conventional | |
| Closed | $402,000 | New Conventional | |
| Previous Owner | $341,620 | Credit Line Revolving | |
| Previous Owner | $157,000 | Adjustable Rate Mortgage/ARM | |
| Previous Owner | $166,300 | Unknown | |
| Previous Owner | $91,000 | Credit Line Revolving | |
| Previous Owner | $165,000 | Unknown | |
| Previous Owner | $200,000 | New Conventional | |
| Previous Owner | $236,000 | No Value Available | |
| Previous Owner | $4,000 | Stand Alone Second | |
| Previous Owner | $9,900 | Unknown | |
| Previous Owner | $225,000 | No Value Available |
Similar Homes in the area
Source: Canopy MLS (Canopy Realtor® Association)
MLS Number: 4269500
APN: 001-042-65
- 18745 Bluff Point Rd
- 18733 Bluff Point Rd
- 17810 Half Moon Ln Unit L
- 17811 Half Moon Ln Unit C
- 17811 Half Moon Ln Unit E
- 17919 Kings Point Dr
- 18853 Vineyard Point Ln Unit 27
- 18861 Vineyard Point Ln
- 18867 Vineyard Point Ln Unit 34
- 17732 Kings Point Dr Unit 19
- 18601 Bluff Point Rd
- 16620 Redding Park Ln
- 18009 Kings Point Dr Unit C
- 18723 Vineyard Point Ln Unit 39
- 17931 Kings Point Dr Unit G
- 18679 Vineyard Point Ln Unit 56
- 18840 Nautical Dr Unit 57
- 18832 Nautical Dr Unit 41
- 18832 Nautical Dr Unit 44
- 8107 Houser St
