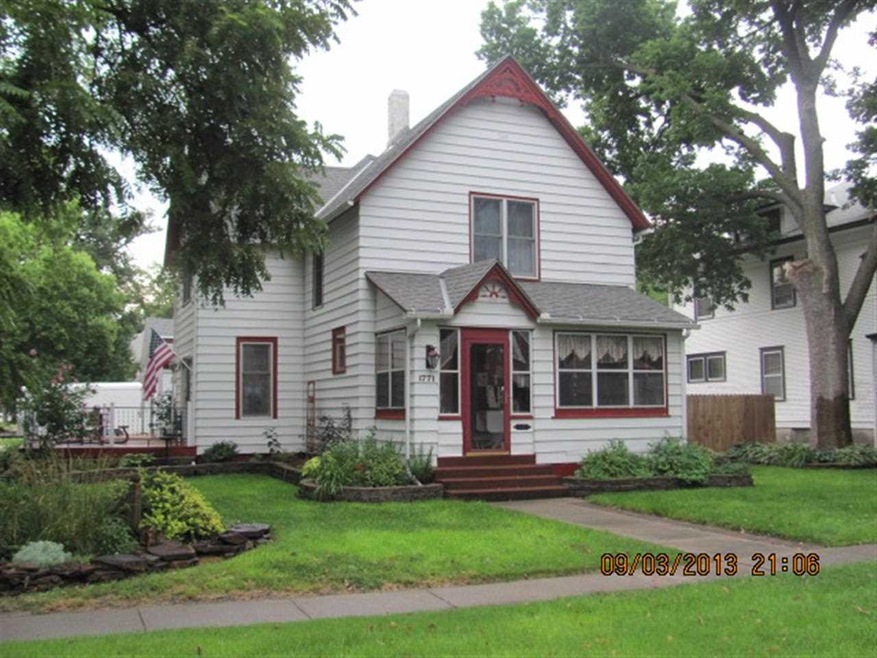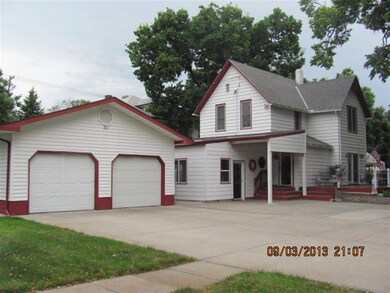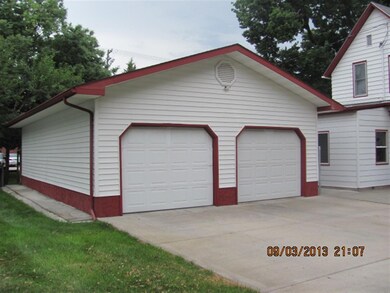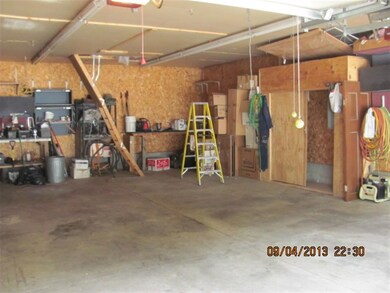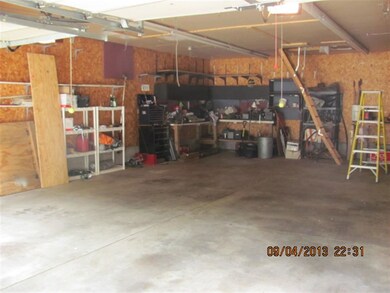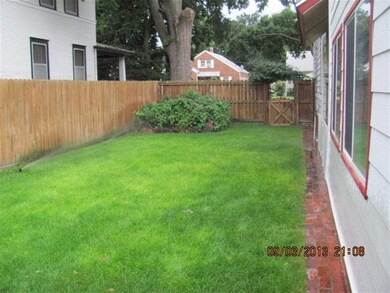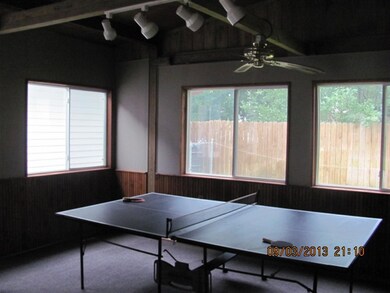
1771 26th Ave Columbus, NE 68601
Highlights
- Deck
- Workshop
- Enclosed patio or porch
- Sun or Florida Room
- 2 Car Detached Garage
- Storm Windows
About This Home
As of October 2023GREAT CURB APPEAL PLUS MANY UPGRADES IN THIS 1848 SQ.FT.ALL-ELECTRIC 4-BEDROOM HOME NEAR SCHOOLS & DOWNTOWN. FEATURES INCLUDE LARGE 24X36 HEATED GARAGE/SHOP,ENCLOSED 3-SEASON ROOM WITH PASS-THROUGH TO KITCHEN, WOOD DECK REACHED THROUGH ATRIUM DOOR. NEW SHINGLES, WINDOWS,SOLID OAK EXTERIOR DOORS, BEDROOM CARPETS & UPSTAIRS FURNACE INSTALLED IN LAST 10 YRS.MANY UPGRADES IN LAST 3 YRS INCLUDING KITCHEN COUNTER TOP,R/O SYSTEM,CEDAR-LINED CLOSETS W/SPACE-SAVER SHELVING IN 3 OF THE 4 BEDROOMS, NEW BATH FIXTURES. INTERIOR WALLS & EXTERIOR TRIM RECENTLY PAINTED. WONDERFUL LANDSCAPING, PLUS SECLUDED REAR YARD WITH WOOD FENCE. ALL WINDOW TREATMENTS STAY EXCEPT UPSTAIRS BATHROOM. $1200 CARPET ALLOWANCE. DEFINITELY WORTH A LOOK!
Last Buyer's Agent
DEBORAH TIEMEYER
kwELITE License #20020584
Home Details
Home Type
- Single Family
Est. Annual Taxes
- $2,039
Year Built
- Built in 1902
Lot Details
- Lot Dimensions are 66x124
- Wood Fence
- Landscaped
- Sprinklers on Timer
Home Design
- Frame Construction
- Asphalt Roof
- Steel Siding
Interior Spaces
- 1,848 Sq Ft Home
- 2-Story Property
- Window Treatments
- Atrium Doors
- Workshop
- Sun or Florida Room
- Carpet
- Laundry on main level
Kitchen
- Microwave
- Dishwasher
- Disposal
Bedrooms and Bathrooms
- 4 Bedrooms
- Primary Bedroom Upstairs
- 2 Bathrooms
Basement
- Partial Basement
- Sump Pump
Home Security
- Storm Windows
- Storm Doors
- Fire and Smoke Detector
Parking
- 2 Car Detached Garage
- Garage Door Opener
Outdoor Features
- Deck
- Enclosed patio or porch
Schools
- Emerson Elementary School
- CMS Middle School
- CHS High School
Utilities
- Forced Air Heating and Cooling System
- Heat Pump System
- Electric Water Heater
- Water Softener is Owned
- Cable TV Available
Community Details
- Stevens Addition Subdivision
Listing and Financial Details
- Assessor Parcel Number 710112329
Ownership History
Purchase Details
Home Financials for this Owner
Home Financials are based on the most recent Mortgage that was taken out on this home.Purchase Details
Home Financials for this Owner
Home Financials are based on the most recent Mortgage that was taken out on this home.Purchase Details
Home Financials for this Owner
Home Financials are based on the most recent Mortgage that was taken out on this home.Purchase Details
Similar Home in Columbus, NE
Home Values in the Area
Average Home Value in this Area
Purchase History
| Date | Type | Sale Price | Title Company |
|---|---|---|---|
| Warranty Deed | $255,000 | 10 County Title | |
| Warranty Deed | $195,000 | 10 County Title | |
| Interfamily Deed Transfer | -- | Tri County Title | |
| Interfamily Deed Transfer | -- | Landmark Title |
Mortgage History
| Date | Status | Loan Amount | Loan Type |
|---|---|---|---|
| Closed | $8,925 | New Conventional | |
| Open | $250,381 | FHA | |
| Previous Owner | $196,969 | Purchase Money Mortgage |
Property History
| Date | Event | Price | Change | Sq Ft Price |
|---|---|---|---|---|
| 10/26/2023 10/26/23 | Sold | $255,000 | -1.5% | $138 / Sq Ft |
| 09/09/2023 09/09/23 | Pending | -- | -- | -- |
| 08/30/2023 08/30/23 | For Sale | $259,000 | +32.8% | $140 / Sq Ft |
| 11/19/2021 11/19/21 | Sold | $195,000 | -15.2% | $106 / Sq Ft |
| 10/07/2021 10/07/21 | Pending | -- | -- | -- |
| 09/08/2021 09/08/21 | For Sale | $230,000 | +70.4% | $124 / Sq Ft |
| 07/08/2014 07/08/14 | Sold | $135,000 | -6.9% | $73 / Sq Ft |
| 05/09/2014 05/09/14 | Pending | -- | -- | -- |
| 09/03/2013 09/03/13 | For Sale | $144,950 | -- | $78 / Sq Ft |
Tax History Compared to Growth
Tax History
| Year | Tax Paid | Tax Assessment Tax Assessment Total Assessment is a certain percentage of the fair market value that is determined by local assessors to be the total taxable value of land and additions on the property. | Land | Improvement |
|---|---|---|---|---|
| 2024 | $2,660 | $206,140 | $24,550 | $181,590 |
| 2023 | $3,225 | $188,260 | $22,505 | $165,755 |
| 2022 | $3,017 | $169,220 | $22,505 | $146,715 |
| 2021 | $2,660 | $149,690 | $22,505 | $127,185 |
| 2020 | $2,759 | $152,100 | $22,505 | $129,595 |
| 2019 | $2,619 | $146,315 | $22,505 | $123,810 |
| 2018 | $2,466 | $134,250 | $22,505 | $111,745 |
| 2017 | $2,131 | $117,245 | $20,460 | $96,785 |
| 2016 | $2,144 | $117,245 | $20,460 | $96,785 |
| 2015 | $2,164 | $117,245 | $20,460 | $96,785 |
| 2014 | $2,036 | $107,950 | $14,320 | $93,630 |
| 2012 | -- | $107,950 | $14,320 | $93,630 |
Agents Affiliated with this Home
-
J
Seller's Agent in 2023
Jacklyn Wiese
Berkshire Hathaway Home Services Amb RE Columbus
-
N
Buyer's Agent in 2023
Non Member
NORFOLK BOARD OF REALTORS
-
Logan Bronson

Seller's Agent in 2021
Logan Bronson
RE/MAX
(800) 525-7452
260 Total Sales
-
Jerry Engdahl
J
Seller's Agent in 2014
Jerry Engdahl
RE/MAX
(402) 276-7223
103 Total Sales
-
D
Buyer's Agent in 2014
DEBORAH TIEMEYER
kwELITE
Map
Source: Columbus Board of REALTORS® (NE)
MLS Number: 1300532
APN: 710112329
