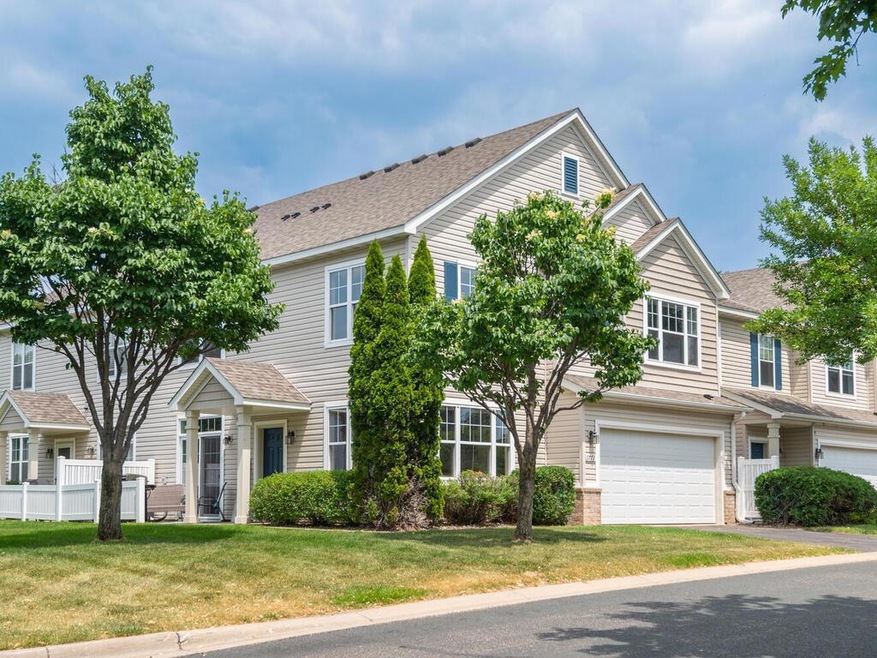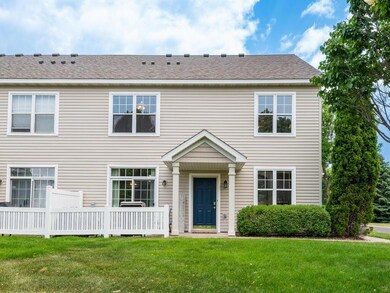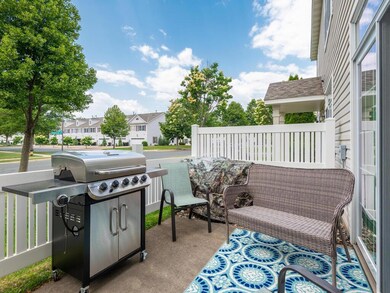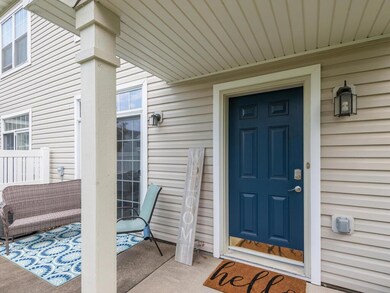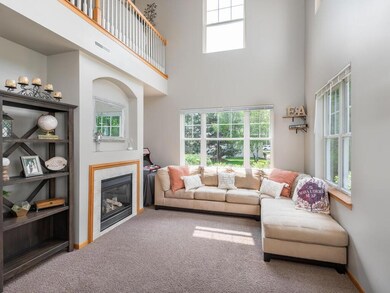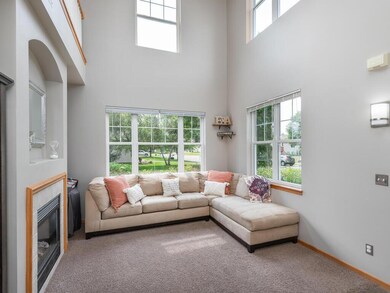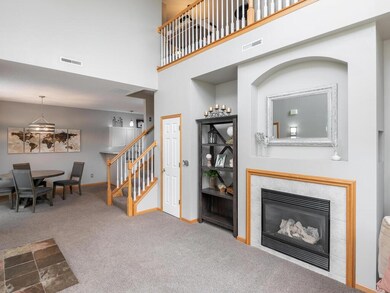
1771 Countryside Dr Unit 405 Shakopee, MN 55379
Estimated Value: $244,000 - $284,914
Highlights
- Loft
- Stainless Steel Appliances
- Walk-In Closet
- Jackson Elementary School Rated A-
- 2 Car Attached Garage
- 5-minute walk to Westminster Park
About This Home
As of August 2023Beautiful End Unit Townhome features new Roof, newer HVAC system, 2-story vaulted Living Rm w/gas FP, remodeled Bath off vaulted Primary Suite & GREAT natural light thru-out inviting floor plan! Kitchen has white cabinetry, ss appls incl gas range & breakfast bar counter. Dining Rm has striking light fixture & patio dr w/transom window that leads to 8x8 Patio. ML is finished w/convenient Powder Rm. Under-stairs closet has built-in shoe storage. Spacious Loft area has great natural light & provides add’l flex space, currently being used as Family Rm & Office Area. Vaulted Owners Suite has walk-in closet & remodeled Bath w/new vanity & Lg tiled step-in shower w/glass drs. Bdrm 2 has Lg closet w/built-in storage & room-darkening blinds. UL incl Full Bath & Laundry. 2-stall Garage is insulated & has a hoist-operated ceiling storage shelf. Walking distance to Westminster Park w/plygrnd, ball fields & ice skating/hockey rink. Short drive to shopping, restaurants & easy access to Hwy 169.
Townhouse Details
Home Type
- Townhome
Est. Annual Taxes
- $2,700
Year Built
- Built in 2002
Lot Details
- 1,307
HOA Fees
- $280 Monthly HOA Fees
Parking
- 2 Car Attached Garage
- Tuck Under Garage
- Insulated Garage
- Garage Door Opener
Home Design
- Slab Foundation
- Pitched Roof
Interior Spaces
- 1,517 Sq Ft Home
- 2-Story Property
- Living Room with Fireplace
- Loft
Kitchen
- Range
- Microwave
- Dishwasher
- Stainless Steel Appliances
- Disposal
Bedrooms and Bathrooms
- 2 Bedrooms
- Walk-In Closet
Laundry
- Dryer
- Washer
Utilities
- Forced Air Heating and Cooling System
- 150 Amp Service
- Cable TV Available
Additional Features
- Patio
- 1,307 Sq Ft Lot
Community Details
- Association fees include maintenance structure, hazard insurance, lawn care, ground maintenance, professional mgmt, trash, snow removal
- Cities Management/Providence Association, Phone Number (612) 381-8600
- Cic 1098 Providence Pointe Subdivision
Listing and Financial Details
- Assessor Parcel Number 273400260
Ownership History
Purchase Details
Home Financials for this Owner
Home Financials are based on the most recent Mortgage that was taken out on this home.Purchase Details
Home Financials for this Owner
Home Financials are based on the most recent Mortgage that was taken out on this home.Purchase Details
Home Financials for this Owner
Home Financials are based on the most recent Mortgage that was taken out on this home.Purchase Details
Similar Homes in Shakopee, MN
Home Values in the Area
Average Home Value in this Area
Purchase History
| Date | Buyer | Sale Price | Title Company |
|---|---|---|---|
| Vig Charlie | $290,000 | None Listed On Document | |
| Evans Eldon R | -- | Ancona Title & Escrow | |
| Evans Eldon R | $202,000 | Midland Title | |
| Shaw Adam T | $173,855 | -- |
Mortgage History
| Date | Status | Borrower | Loan Amount |
|---|---|---|---|
| Previous Owner | Evans Eldon R | $210,167 | |
| Previous Owner | Evans Eldon R | $206,646 | |
| Previous Owner | Shaw Adam T | $136,175 | |
| Previous Owner | Shaw Adam T | $59,000 | |
| Previous Owner | Shaw Adam T | $151,445 | |
| Previous Owner | Shaw Adam T | $15,000 |
Property History
| Date | Event | Price | Change | Sq Ft Price |
|---|---|---|---|---|
| 08/14/2023 08/14/23 | Sold | $290,000 | +5.5% | $191 / Sq Ft |
| 06/23/2023 06/23/23 | Pending | -- | -- | -- |
| 06/16/2023 06/16/23 | For Sale | $275,000 | -- | $181 / Sq Ft |
Tax History Compared to Growth
Tax History
| Year | Tax Paid | Tax Assessment Tax Assessment Total Assessment is a certain percentage of the fair market value that is determined by local assessors to be the total taxable value of land and additions on the property. | Land | Improvement |
|---|---|---|---|---|
| 2025 | $2,738 | $280,700 | $76,100 | $204,600 |
| 2024 | $2,636 | $267,800 | $72,400 | $195,400 |
| 2023 | $2,700 | $250,900 | $71,000 | $179,900 |
| 2022 | $2,636 | $252,600 | $72,700 | $179,900 |
| 2021 | $2,198 | $213,300 | $57,000 | $156,300 |
| 2020 | $2,438 | $204,500 | $47,300 | $157,200 |
| 2019 | $2,224 | $199,900 | $50,000 | $149,900 |
| 2018 | $2,126 | $0 | $0 | $0 |
| 2016 | $2,278 | $0 | $0 | $0 |
| 2014 | -- | $0 | $0 | $0 |
Agents Affiliated with this Home
-
Jim Herrmann

Seller's Agent in 2023
Jim Herrmann
HomeAvenue Inc
(763) 286-8551
8 in this area
327 Total Sales
-
Doreen Herrmann
D
Seller Co-Listing Agent in 2023
Doreen Herrmann
HomeAvenue Inc
(952) 200-8655
8 in this area
272 Total Sales
-
Kathryn Perrier

Buyer's Agent in 2023
Kathryn Perrier
Prandium Group Real Estate
(952) 292-6974
6 in this area
21 Total Sales
Map
Source: NorthstarMLS
MLS Number: 6385864
APN: 27-340-026-0
- 844 Princeton Ave Unit 4503
- 749 Cobblestone Way
- 842 Princeton Ave Unit 4502
- 1651 Liberty St
- 735 Westchester Ave
- 1971 Evergreen Ln
- 1604 Liberty Cir
- 1003 Juniper Ct
- 1631 Primrose Ln
- 1815 Mooers Ave
- 1874 Pintail Ave
- 239 Appleblossom Ln
- 1326 Primrose Ln
- 1980 Downing Ave
- 2011 Downing Ave
- 1551 Creekside Ln
- 106 Appleblossom Ln
- 1986 Mathias Rd
- 1780 Quail Dr
- 1207 Dakota St S
- 1771 Countryside Dr Unit 405
- 1761 Countryside Dr Unit 401
- 1773 Countryside Dr
- 1763 Countryside Dr
- 1775 Countryside Dr
- 1765 Countryside Dr
- 1751 Countryside Dr
- 1803 Countryside Dr
- 1753 Countryside Dr Unit 206
- 1034 Newport Ave
- 1755 Countryside Dr Unit 207
- 1757 Countryside Dr
- 1741 Countryside Dr
- 1743 Countryside Dr
- 1745 Countryside Dr Unit 203
- 1747 Countryside Dr
- 1809 Countryside Dr
- 1037 Newport Ave
- 985 Jack Russell Ave
- 1016 Newport Ave
