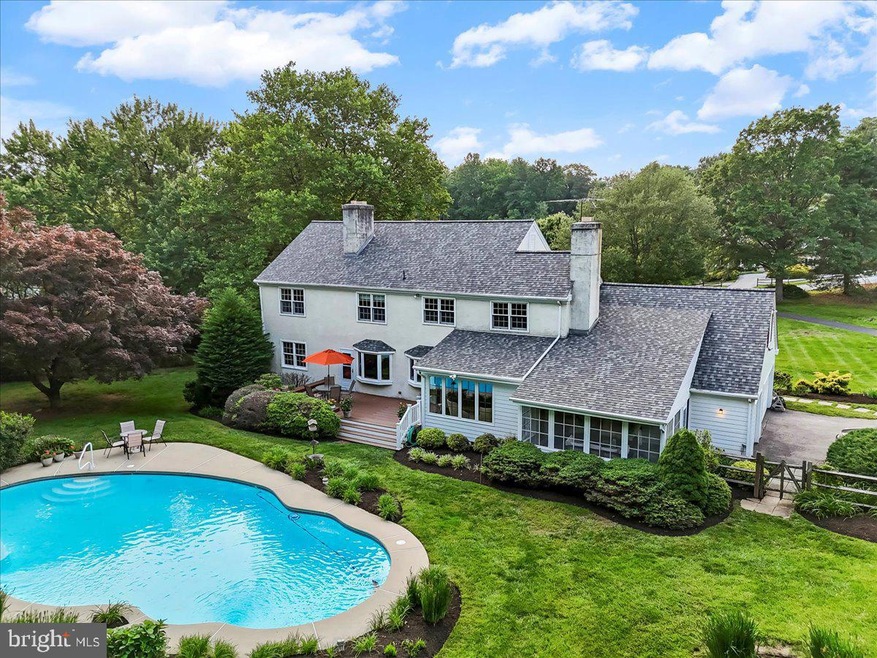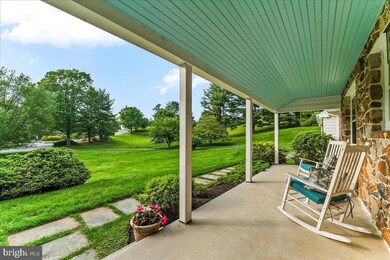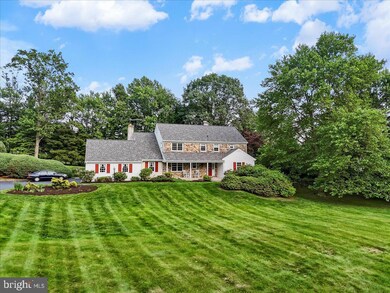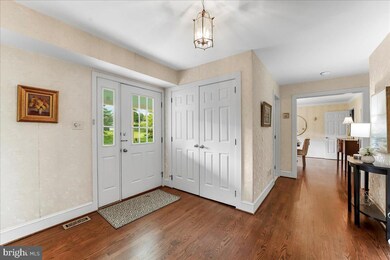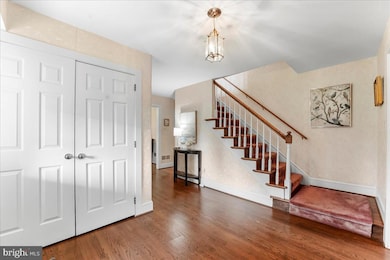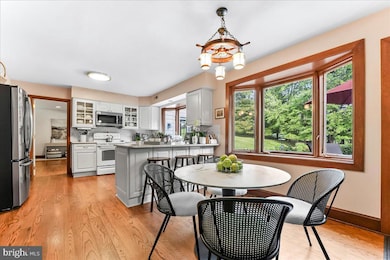
1771 Hunters Cir West Chester, PA 19380
Estimated payment $7,680/month
Highlights
- Popular Property
- Tennis Courts
- Deck
- Glen Acres Elementary School Rated A
- Private Pool
- Traditional Floor Plan
About This Home
Welcome to 1771 Hunters Circle — a distinguished residence nestled within the coveted community of Wyllpen Farm in the heart of West Chester, Pennsylvania. The original owners personally selected builder Jack Dorton to design and construct the home of their dreams-a magnificent estate where attention to detail is evident throughout. Gracefully positioned on 2.8 pristine acres, this stately 5-bedroom, 2.5-bath home offers nearly 4,000 total square feet of refined living space, surrounded by mature landscaping, lush grass, and the quiet elegance of Chester County. From the moment you arrive you will follow the curved driveway and notice a fieldstone façade, deep front yard, and expansive covered porch set the tone for a home where timeless character meets modern comfort. Inside, rich hardwood floors, exposed beams, and curated millwork speak to the craftsmanship of a bygone era, while oversized bay windows bathe each room in natural light. Two fireplaces—including a dramatic double-sided hearth—anchor the main living areas with warmth and style. At the heart of the home lies a thoughtfully designed kitchen—both functional and inviting—with abundant cabinetry, upgraded granite countertops, updated appliances, peninsula bar, a breathtaking view of your backyard oasis, and seamless flow to the breakfast area and adjacent rooms. Whether preparing a quiet morning coffee or hosting large gatherings, this space is a natural hub for daily living. Designed for both everyday comfort and effortless entertaining, the home offers formal and informal living spaces, main-level laundry, built-in cabinetry, a main floor office/study, and a perfectly placed powder room. A finished lower level features bonus rooms, ample storage, and flexible space for work, wellness, or recreation. Thoughtfully updated for peace of mind, recent enhancements include newer windows throughout most of the home, HVAC (2019), Roof (2023), and a to be brand-new septic system (2025). Outdoors, your private sanctuary awaits—complete with a sparkling in-ground pool, sprawling deck, fenced rear yard, and a full-size tennis court that can easily be converted to two pickleball courts. A spacious three-car garage includes a loft for additional storage or creative use, with attic and basement storage rounding out the home’s practical appeal. Situated just minutes from the charming shops, dining, and cultural offerings of West Chester Borough—with convenient access to major thoroughfares, PHL International Airport, and destinations like the Poconos, New Jersey beaches, NYC, and Washington D.C.—this is more than a home; it’s a lifestyle. Come experience the grace, space, and serenity of Chester County living — where top-ranked schools, lower taxes, and a rich sense of community make this a truly rare offering.
Open House Schedule
-
Saturday, June 14, 202512:00 to 3:00 pm6/14/2025 12:00:00 PM +00:006/14/2025 3:00:00 PM +00:00Add to Calendar
Home Details
Home Type
- Single Family
Est. Annual Taxes
- $11,634
Year Built
- Built in 1982
Lot Details
- 2.8 Acre Lot
- Split Rail Fence
- Wood Fence
- Landscaped
- Back, Front, and Side Yard
- Property is zoned R2
Parking
- 3 Car Direct Access Garage
- Parking Storage or Cabinetry
- Side Facing Garage
- Garage Door Opener
- Driveway
Home Design
- Traditional Architecture
- Block Foundation
- Shingle Roof
- Wood Siding
- Stone Siding
- Stucco
Interior Spaces
- Property has 2 Levels
- Traditional Floor Plan
- Built-In Features
- Chair Railings
- Crown Molding
- Beamed Ceilings
- Recessed Lighting
- 2 Fireplaces
- Wood Burning Fireplace
- Stone Fireplace
- Fireplace Mantel
- Brick Fireplace
- Gas Fireplace
- Family Room Off Kitchen
- Formal Dining Room
- Attic
Kitchen
- Breakfast Area or Nook
- Eat-In Kitchen
- Oven
- Stove
- Built-In Microwave
- Dishwasher
- Upgraded Countertops
Flooring
- Wood
- Carpet
- Tile or Brick
Bedrooms and Bathrooms
- 5 Bedrooms
- En-Suite Bathroom
- Walk-In Closet
- Bathtub with Shower
- Walk-in Shower
Laundry
- Laundry on main level
- Dryer
- Washer
Partially Finished Basement
- Heated Basement
- Shelving
- Basement Windows
Outdoor Features
- Private Pool
- Tennis Courts
- Deck
- Enclosed patio or porch
- Shed
Schools
- Glen Acres Elementary School
- Fugett Middle School
- West Chester East High School
Utilities
- Forced Air Heating and Cooling System
- Heat Pump System
- Heating System Powered By Leased Propane
- Electric Baseboard Heater
- Propane
- Well
- Electric Water Heater
- On Site Septic
- Cable TV Available
Community Details
- No Home Owners Association
- Wyllpen Farm Subdivision
Listing and Financial Details
- Coming Soon on 6/13/25
- Tax Lot 0013
- Assessor Parcel Number 53-05A-0013
Map
Home Values in the Area
Average Home Value in this Area
Tax History
| Year | Tax Paid | Tax Assessment Tax Assessment Total Assessment is a certain percentage of the fair market value that is determined by local assessors to be the total taxable value of land and additions on the property. | Land | Improvement |
|---|---|---|---|---|
| 2024 | $11,278 | $392,440 | $97,980 | $294,460 |
| 2023 | $11,278 | $392,440 | $97,980 | $294,460 |
| 2022 | $10,934 | $392,440 | $97,980 | $294,460 |
| 2021 | $10,778 | $392,440 | $97,980 | $294,460 |
| 2020 | $10,706 | $392,440 | $97,980 | $294,460 |
| 2019 | $10,553 | $392,440 | $97,980 | $294,460 |
| 2018 | $10,322 | $392,440 | $97,980 | $294,460 |
| 2017 | $10,092 | $392,440 | $97,980 | $294,460 |
| 2016 | $9,113 | $392,440 | $97,980 | $294,460 |
| 2015 | $9,113 | $392,440 | $97,980 | $294,460 |
| 2014 | $9,113 | $392,440 | $97,980 | $294,460 |
Purchase History
| Date | Type | Sale Price | Title Company |
|---|---|---|---|
| Deed | $45,000 | -- |
Mortgage History
| Date | Status | Loan Amount | Loan Type |
|---|---|---|---|
| Open | $341,000 | New Conventional |
Similar Homes in West Chester, PA
Source: Bright MLS
MLS Number: PACT2100542
APN: 53-05A-0013.0000
- 305 Dutton Mill Rd
- 11 Musket Ct Unit 53
- 41 Musket Ct Unit 38
- 11 Ridings Way
- 5 Fawn Ct Unit 26
- 211 Dutton Mill Rd
- 1631 E Strasburg Rd
- 2000 Eton Ct
- 1619 Christine Ln
- 207 Fairfield Ct
- 105 Hedgerow Ln Unit 105
- 854 Hinchley Run
- 1007 Stoneham Dr
- 6 Skydance Way
- 1518 Manley Rd Unit B41
- 1518 Manley Rd Unit B20
- 3205 Stoneham Dr Unit 3205D
- 223 Cheshire Cir
- 1702 Stoneham Dr Unit 1702
- 421 Cranberry Ln
