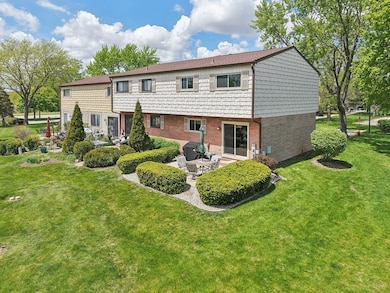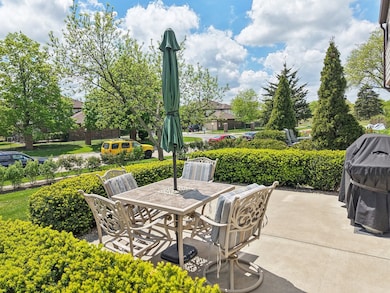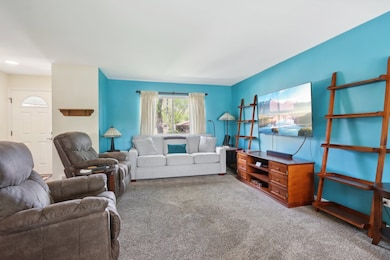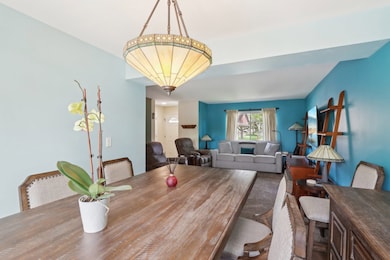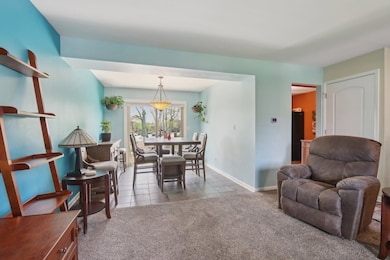
1771 Shoshonee Trail Unit 2130 Wheeling, IL 60090
Highlights
- Landscaped Professionally
- Mature Trees
- Bonus Room
- Wheeling High School Rated A
- Property is near a park
- End Unit
About This Home
As of June 2025Welcome to this well-maintained 3-bedroom, 1.5-bath end-unit townhome in the desirable Tahoe Village neighborhood! The main level offers an open-concept living and dining area, with sliding glass doors that lead to a recently updated patio, ideal for outdoor enjoyment. The kitchen features ample cabinet space, and both the main-level half bath and the second-floor full bath have been fully remodeled. Upstairs, you'll find three generously sized bedrooms. The finished basement includes a family room, a laundry room with a newer washer and dryer (2022), and a bonus room that offers flexibility for an additional bedroom, home office, or workout space. The community features a clubhouse, pool, and tennis courts, providing added value and convenience. **ADDITIONAL KEY UPDATES: 2023: Roof, Exterior siding washed & painted, Dishwasher. 2022: Water heater, Carpet & window blinds in basement. 2020: Interior paint, Baseboards, Interior doors. 2018: Kitchen cabinets & backsplash, Refrigerator, Stove, Microwave. 2017: Exterior doors & windows replaced.**
Last Agent to Sell the Property
Better Homes and Garden Real Estate Star Homes License #471010243 Listed on: 05/15/2025

Townhouse Details
Home Type
- Townhome
Est. Annual Taxes
- $4,636
Year Built
- Built in 1980
Lot Details
- End Unit
- Landscaped Professionally
- Mature Trees
- Garden
HOA Fees
- $201 Monthly HOA Fees
Home Design
- Brick Exterior Construction
- Asphalt Roof
Interior Spaces
- 1,450 Sq Ft Home
- 2-Story Property
- Window Treatments
- Window Screens
- Family Room
- Living Room
- Formal Dining Room
- Bonus Room
- Storage
- Basement Fills Entire Space Under The House
Kitchen
- Range
- Microwave
- Dishwasher
- Disposal
Flooring
- Carpet
- Ceramic Tile
Bedrooms and Bathrooms
- 3 Bedrooms
- 3 Potential Bedrooms
Laundry
- Laundry Room
- Dryer
- Washer
- Sink Near Laundry
Home Security
Parking
- 2 Parking Spaces
- Driveway
- Parking Included in Price
- Assigned Parking
Schools
- Booth Tarkington Elementary Scho
- Jack London Middle School
- Wheeling High School
Utilities
- Forced Air Heating and Cooling System
- Heating System Uses Natural Gas
- Lake Michigan Water
- Gas Water Heater
Additional Features
- Patio
- Property is near a park
Community Details
Overview
- Association fees include insurance, clubhouse, pool, lawn care, snow removal
- 4 Units
- Charles Freitag Association, Phone Number (630) 941-0135
- Tahoe Village Subdivision
- Property managed by Tahoe Condominums
Amenities
- Common Area
- Party Room
Recreation
- Tennis Courts
- Community Pool
- Park
Pet Policy
- Dogs and Cats Allowed
Security
- Carbon Monoxide Detectors
Ownership History
Purchase Details
Purchase Details
Home Financials for this Owner
Home Financials are based on the most recent Mortgage that was taken out on this home.Similar Homes in Wheeling, IL
Home Values in the Area
Average Home Value in this Area
Purchase History
| Date | Type | Sale Price | Title Company |
|---|---|---|---|
| Warranty Deed | -- | Attorney | |
| Interfamily Deed Transfer | -- | -- | |
| Interfamily Deed Transfer | -- | Nations Title Agency Of Il I |
Mortgage History
| Date | Status | Loan Amount | Loan Type |
|---|---|---|---|
| Previous Owner | $110,760 | Unknown | |
| Previous Owner | $13,647 | Unknown | |
| Previous Owner | $97,000 | No Value Available |
Property History
| Date | Event | Price | Change | Sq Ft Price |
|---|---|---|---|---|
| 06/17/2025 06/17/25 | Sold | $320,000 | +3.2% | $221 / Sq Ft |
| 05/18/2025 05/18/25 | Pending | -- | -- | -- |
| 05/15/2025 05/15/25 | For Sale | $310,000 | -- | $214 / Sq Ft |
Tax History Compared to Growth
Tax History
| Year | Tax Paid | Tax Assessment Tax Assessment Total Assessment is a certain percentage of the fair market value that is determined by local assessors to be the total taxable value of land and additions on the property. | Land | Improvement |
|---|---|---|---|---|
| 2024 | $4,636 | $17,150 | $975 | $16,175 |
| 2023 | $4,388 | $17,150 | $975 | $16,175 |
| 2022 | $4,388 | $17,150 | $975 | $16,175 |
| 2021 | $3,945 | $13,979 | $541 | $13,438 |
| 2020 | $3,925 | $13,979 | $541 | $13,438 |
| 2019 | $3,964 | $15,528 | $541 | $14,987 |
| 2018 | $2,649 | $10,695 | $433 | $10,262 |
| 2017 | $2,617 | $10,695 | $433 | $10,262 |
| 2016 | $2,735 | $10,695 | $433 | $10,262 |
| 2015 | $2,173 | $8,721 | $1,624 | $7,097 |
| 2014 | $2,138 | $8,721 | $1,624 | $7,097 |
| 2013 | $1,955 | $8,721 | $1,624 | $7,097 |
Agents Affiliated with this Home
-
Jim Starwalt

Seller's Agent in 2025
Jim Starwalt
Better Homes and Gardens Real Estate Star Homes
(847) 650-9139
4 in this area
1,511 Total Sales
-
Karla Miranda
K
Buyer's Agent in 2025
Karla Miranda
My Casa Realty Corp.
(847) 343-5726
3 in this area
9 Total Sales
Map
Source: Midwest Real Estate Data (MRED)
MLS Number: 12359943
APN: 03-09-308-096-1157
- 1702 Lakeview Dr Unit 21513
- 1509 E Eton Dr
- 1610 Chippewa Trail Unit 21205
- 3036 N Stratford Rd
- 625 Ivy Ct
- 1790 Ashford Cir
- 603 Barberry Ln Unit 2
- 443 Commanche Trail Unit 3100
- 441 Commanche Trail Unit 3100
- 682 Lakeside Circle Dr Unit 2
- 727 Lakeside Circle Dr Unit 2
- 442 Irvine Ct
- 2642 N Windsor Dr Unit 102
- 2638 N Windsor Dr Unit 169
- 3400 N Buffalo Grove Rd
- 1205 E Hintz Rd Unit 206
- 1205 E Hintz Rd Unit 212
- 2604 N Windsor Dr Unit 111
- 2822 Jackson Dr
- 274 University Dr

